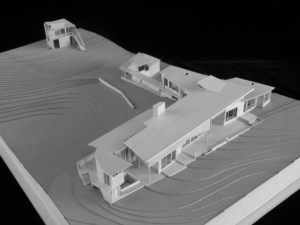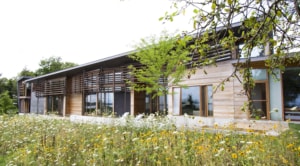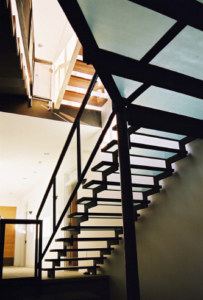Waterfront Contemporary Home





Situated in Orleans, MA, this high-end waterfront residence spans out across a gently sloped topography in a flow of interior and exterior features that trace the natural landscape of an Atlantic coastal bluff. A hybrid structure of wood and steel framing, the home was designed to carve and scale with the landscape in an organic progression of earthward steps and overhangs that give distinction to each living space.
The home’s seaside orientation is faced by expansive glass windows, granting a wide breadth of water views as they run along the span of the ridgeline. High clerestory windows complement living spaces with indirect sunlight, angling with the home’s conforming landscape gradient. Stepped floor levels form an open and interconnected area among the main living spaces, creating a natural partition with the rise and fall of the slopes.
A warm material palette created by board-formed concrete, wood siding and windows, metal roofing, and granite pavers is consistent from exterior to interior, where living spaces extend outward to shaded terraces and a spa area under custom trellises and roof overhangs. The home’s main staircase alters in material and form as it descends, from broad folded wood leading up to the bedroom wing, to transparent, light-admitting glass leading down to a wine cellar. The main house is complemented by an extended family room, cabana, and guesthouse.
This is a featured project from work experience with Charles Rose Architects, Inc., an innovative, award-winning firm based in Boston, MA.
FACTS
6500 SF
SINGLE STORY
5 BEDROOMS
5 BATHS
Contractor:
Homes by Sisson
Landscape:
Stephen Stimson
Interiors:
Haynes Roberts
