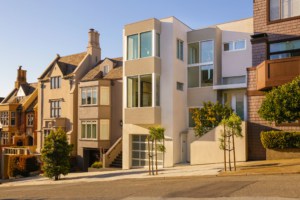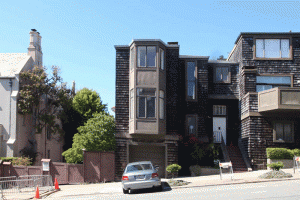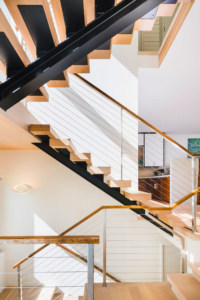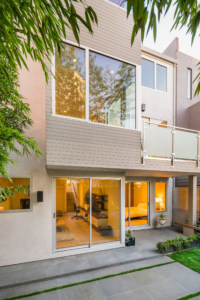San Francisco Townhouse Renovation




Retaining classic city charm within its detail-rich contemporary floor plan, this San Francisco townhouse renovation in Presidio Heights maximizes its footprint across wide-open, intimate interiors that flow out of one and into another. The exterior has been fully modernized with new windows and finishes, giving it a refreshing new look in a district of historically diverse architecture.
Creating modern curb appeal
A once dark-shingled exterior has been completely transformed into a contemporary frontage with new stucco and wood siding, metal windows, stainless steel railings, and an entry canopy for an elegant and accessible aesthetic.
New floating staircase
Renovating a multi-story residence was a prime opportunity to enliven the interiors with a contemporary staircase design. The home’s new suspended staircase featuring central I-beam stringers supporting thick floating wood treads adds volume to the open interiors, admits natural light, and enhances the home’s airy vibe.
A new foyer with a tall frosted entry door and floating canopy heightens the transition inside, while the building’s exterior entry stair layout was reconfigured to wrap around plantings and enhance privacy and garden views.
En-suite bedrooms
Three en-suite bedrooms at the top floor have been ideally arranged to maximize privacy and comfort without taking away from the spaciousness throughout the home. A reduction of the existing garage created space for an additional bedroom suite at ground level, with its private opening to the backyard further enhancing the home’s indoor-outdoor connection.
FACTS
3,000 SF
TWO STORY RENOVATION OVER GARAGE
4 BEDROOMS
4.5 BATHS
ONE CAR GARAGE
CONTRACTOR:
Castle Construction
INTERIORS:
EAG Studio
PHOTOGRAPHY:
Edward Caldwell
