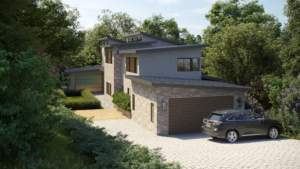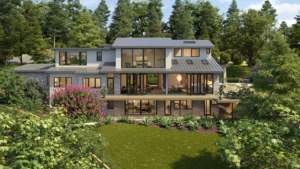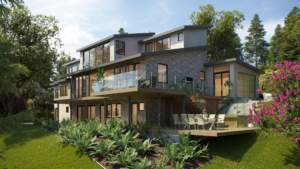Hillsborough Inside-Outside House



Situated on an elongated triangular lot, the design of this house is tailored to make the most of the available space while minimizing alterations to the existing footprint.
A striking transformation unfolds through a new 3rd story addition and a comprehensive house renovation, breathing new life into this hillside residence. The interior spaces seamlessly connect with the outdoors, embracing panoramic views and inviting refreshing breezes indoors.
The main level features bifold doors that open to reveal an expansive great room seamlessly extending onto spacious decks. Both the master bedroom on the upper level and the den on the lower level offer deck access, creating a harmonious indoor-outdoor flow. The family room boasts bifold doors on opposing walls, allowing it to function as a pass-through area when desired.
An elegant glass partition discreetly separates the staircase from the great room, while decorative wood paneling adds a tasteful backdrop to the stairs.
For added versatility, the house offers two master suites, two bedroom suites, and a well-appointed guest suite.
FACTS
5256 SF
THREE STORIES
5 BEDROOMS
5 BATHS + 2 POWDERS
CONTRACTOR:
D&A BUILDERS
LANDSCAPE:
DESIGN INTENT
PHOTOGRAPHY:
ED CALDWELL
