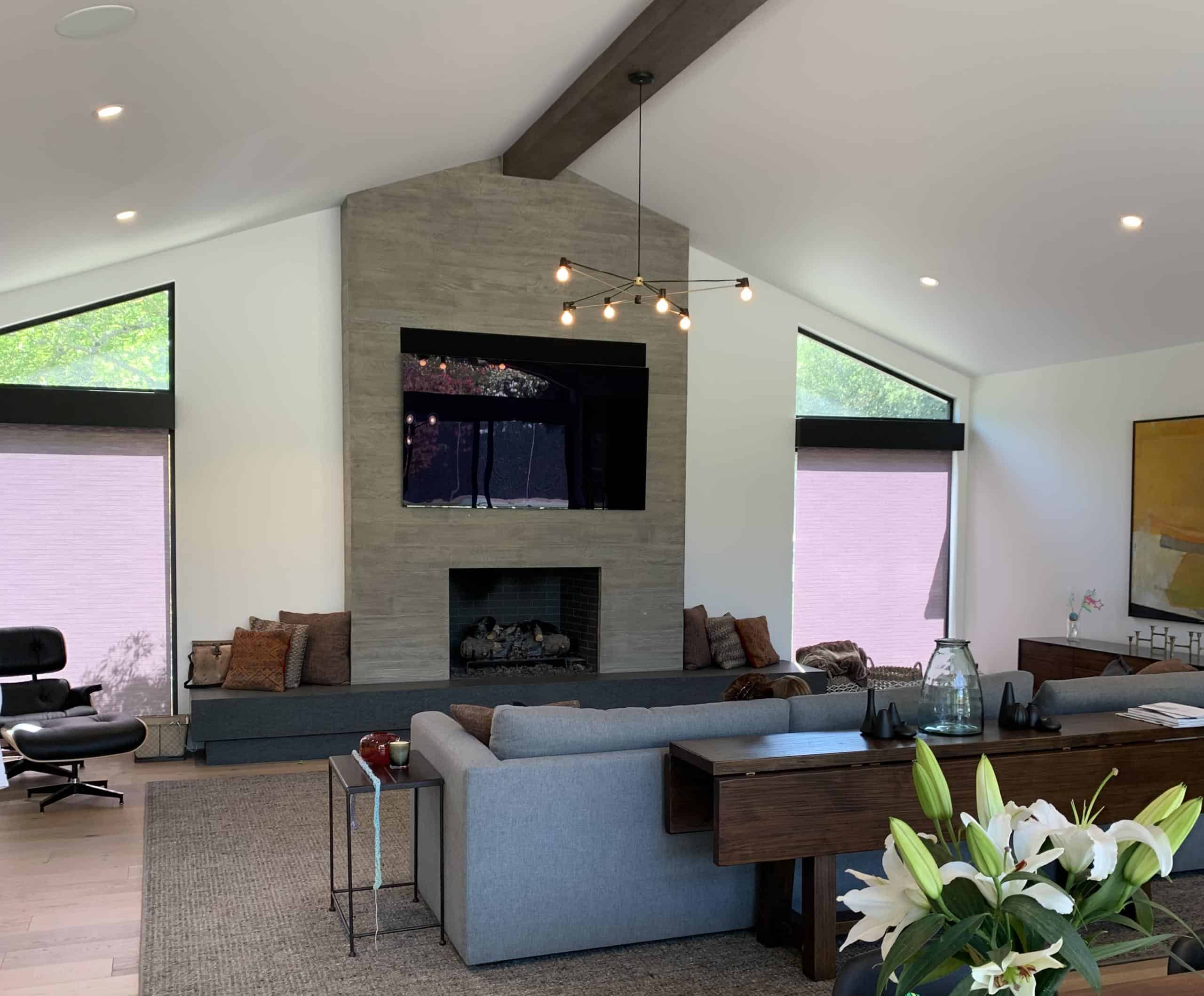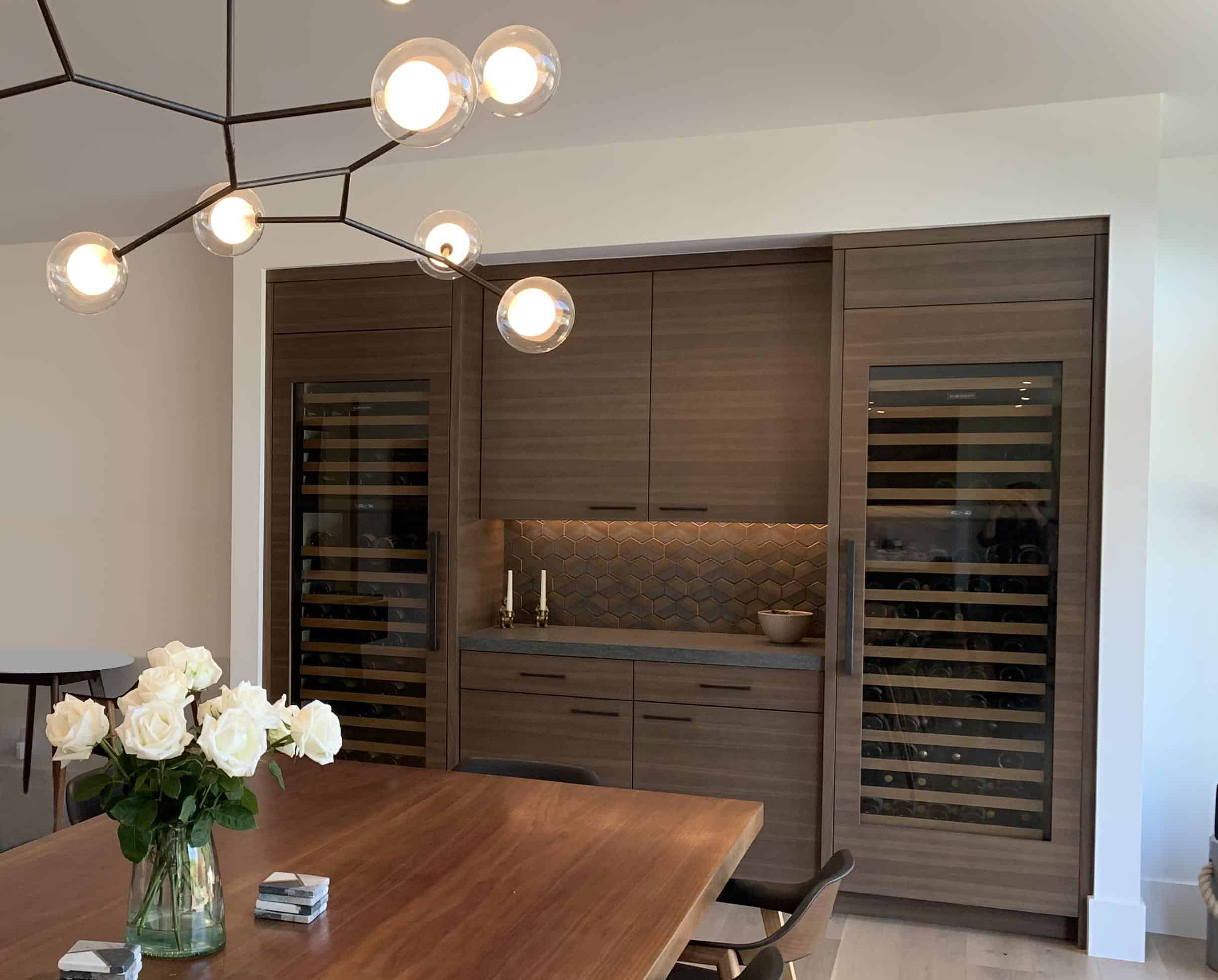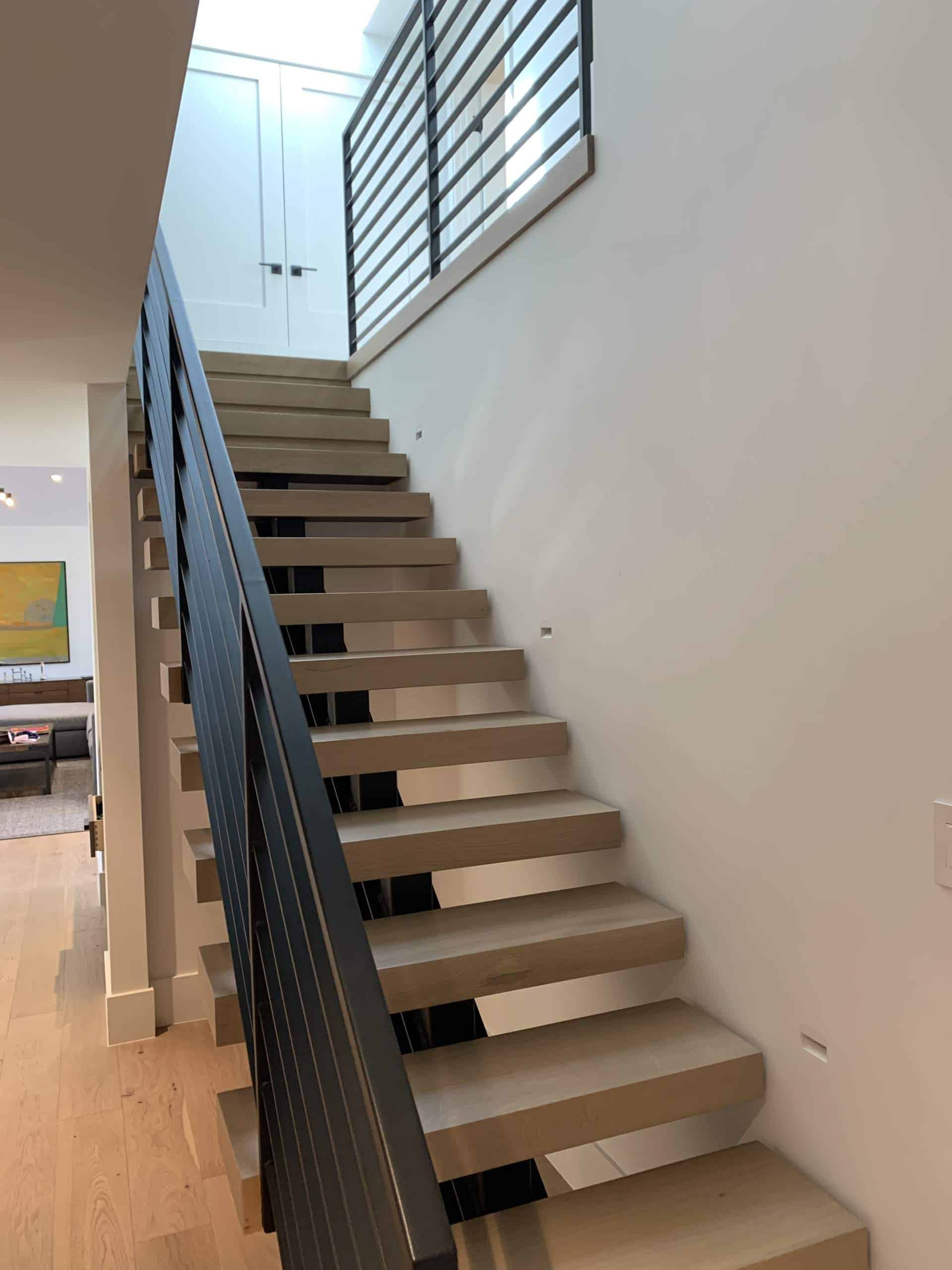Los Altos Contemporary House Renovation
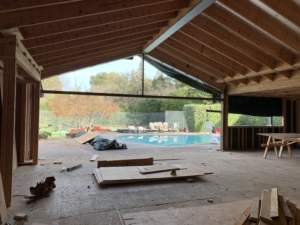
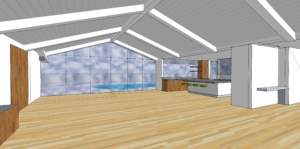
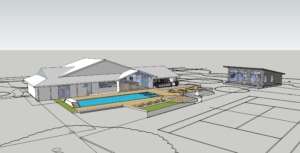
This Los Altos Hills Contemporary house renovation opened up existing flat ceilings to carve out a spacious vaulted great room spanning across the living and dining areas. An adjacent kitchen was reconfigured to have open flow from the great room, with a large inviting island and generous windows facing the backyard that amplify natural light coming in at both ends of the great room.
The dining area, directly on axis with the kitchen, was enhanced with a wine built-in that provides an elegant feature element. In the great room, a tall board-formed concrete fireplace anchors the street-side, and on the opposite end, floor-to-ceiling glass faces the expansive backyard and leads out onto the pool deck.
Adjacent to the great room, a welcoming foyer and a new contemporary floating staircase continues the open, updated experience upstairs, enlivening the second story hallway leading to two bedrooms and bath.
Every room in the home was updated with new finishes and fixtures, and on the exterior, finishes and windows were replaced and given a contemporary look that reflects the interior modifications. The home’s outdoor kitchen was updated with long countertop and sliding doors concealing a TV, refrigerator and open shelves.
Complementing the home is a new detached ADU offset from the pool, with matching finishes and details unifying the design. Its open living area features a kitchen on the back wall with a central island, while glass doors from the living area and bedroom open to a wide deck facing the pool.
FACTS
3800 SF
TWO STORY
5 BEDROOMS
3.5 BATHS
CONTRACTOR:
McMills Construction
INTERIORS:
Kimberly Larzelere
PHOTOGRAPHY:
(pending)
