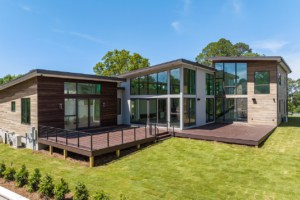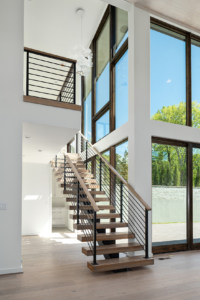New Contemporary Residence, Mountain Brook AL


Situated on a corner lot, the residence unfolds with a graceful and welcoming gesture. The arrangement of the garage and bedroom wing cleverly conceals the expansive glass walls that open to the backyard.
Ascending to the top level, is a secluded master suite with an adjoining sitting room and an elegant stairway.
At the heart of the house, a lofty great room serves as a distinctive nexus, seamlessly linking the two bedroom wings. This central space bathes in radiant natural light, becoming the vibrant focal point of the residence.
Emphasizing clean lines, the linear kitchen design finds its character further accentuated by the extended tile backsplash that stretches along its length.
Luminous clerestories and floor-to-ceiling windows imbue the interiors with an abundance of natural light, creating an atmosphere of airy sophistication.
FACTS
5216 SF
TWO STORIES
5 BEDROOMS
5 BATHS + 1 POWDERS
CONTRACTOR:
SLATE BARGANIER
PHOTOGRAPHY:
BRENDON PINOLA
