Modern House in the Woods
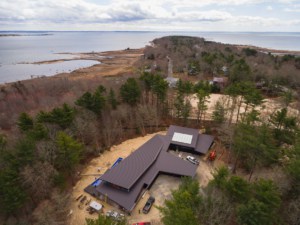
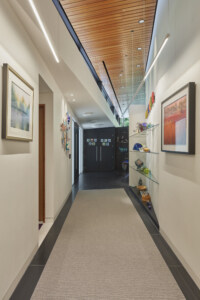
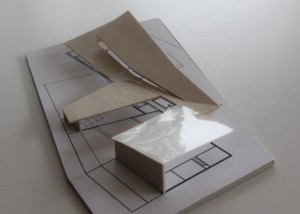
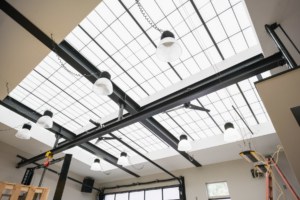
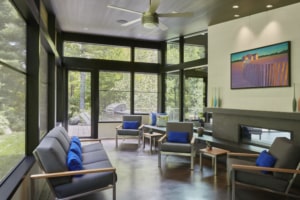
Tucked away in a seaside softscape, this custom residence in Marion, Massachusetts, is located on an 8-acre lot where private woodlands give way to the water’s edge. This modern house in the woods was an opportunity for a multifunctional home design where an art studio and home office create an interconnection of nature, work and play in a secluded environment.
The home’s purpose-rich interior of living areas, an artist studio, and a home office is linked together by naturally illuminated hallway galleries of brightly colored paintings and art pieces. At the entry is a four-car garage which also shares an outdoor courtyard with the studio, creating a low-profile footprint with seamless access from all areas of the home.
The geometry is organic
Angled towards views and access, the building’s geometry inspires intuitive passage among indoor and outdoor areas with inviting interconnections. Its roof folds organically in transition between areas, optimizing heights and shape of spaces below. High clerestory windows admit plentiful natural light into the great room and gallery, creating an airy ambience that is enlivened by the surrounding nature.
The underside of the roof is finished in acoustic wood boards, providing warmth and continuity between spaces animated by shifting geometry. The studio features a large translucent roof, filling the spaces below with soft natural light ideal for visual comfort while working on art projects. The art studio is further complemented by a wood shop, finishing area, clean room, and mezzanine.
Blended indoor-outdoor living spaces
A broad facet of the indoor living space opens out onto an expansive deck rimmed by a vanishing-edge pool. A large two-sided fireplace connects the environment from great room to screen porch where it extends out to the deck and meets the outdoor kitchen. Following a stone-walled ramp further down leads to a footpath under a woodland canopy and directly to the water’s edge.
FACTS
3,300 SF HOUSE
1,600 SF 4 CAR GARAGE
2,000 SF ARTIST STUDIO
SINGLE STORY
3 BEDROOMS
3 BATHS
CONTRACTOR:
Summer Street Builders
PHOTOGRAPHY:
Jane Messinger
