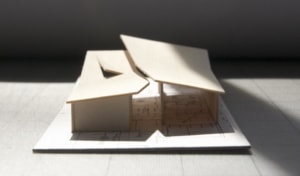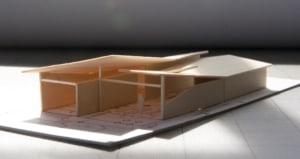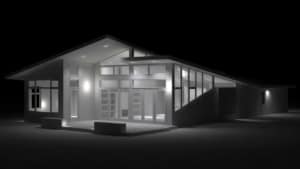Silicon Valley Contemporary House



Located in Mountain View, CA, this contemporary residence tempers the bright California sun with overlapping roof planes that cascade indirect light throughout the length of the house, creating dramatic light-filled spaces that are both inviting and comfortable.
Emphasis on natural light and finishes
The home’s warm interior finishes are highlighted by an abundance of natural light entering through expansive window facades and high clerestories. The great room serves as a central open-plan design element, unifying the kitchen, dining, living, and outdoor spaces with broad interconnected passageways. The great room’s harmonious floating shelves, linear bench and fireplace, and in-wall entertainment center create a polished contemporary feel.
Finely finished wood ceilings extend outdoors beyond the walls, accentuating the warm aesthetic effect from inside to outside and offering a sense of immersion. The exterior’s stucco walls, metal windows, stone and concrete paving grants further distinction to its visible natural wood finishes and unique angles.
Integrated universal design
As a retirement house, this Mountain View contemporary residence integrates ease of access and universal design as key features. Steps were minimized, halls and doors ideally sized for wheelchair clearance, blocking was added for future grab bars, and slip-resistant floor surfaces were specified in line with the home’s unique design elements. Comfort is enhanced by open air circulation, radiant heating, and low maintenance selections that invites ease throughout the home.
The design process involved wood design models to inspire the shape of the house and computer-generated light studies to optimize natural lighting.
FACTS
2500 SF
SINGLE STORY
3 BEDROOMS
2 BATHS
CONTRACTOR:
Dimensional Construction
LANDSCAPE:
Bonnie Brock
PHOTOGRAPHY:
Edward Caldwell
