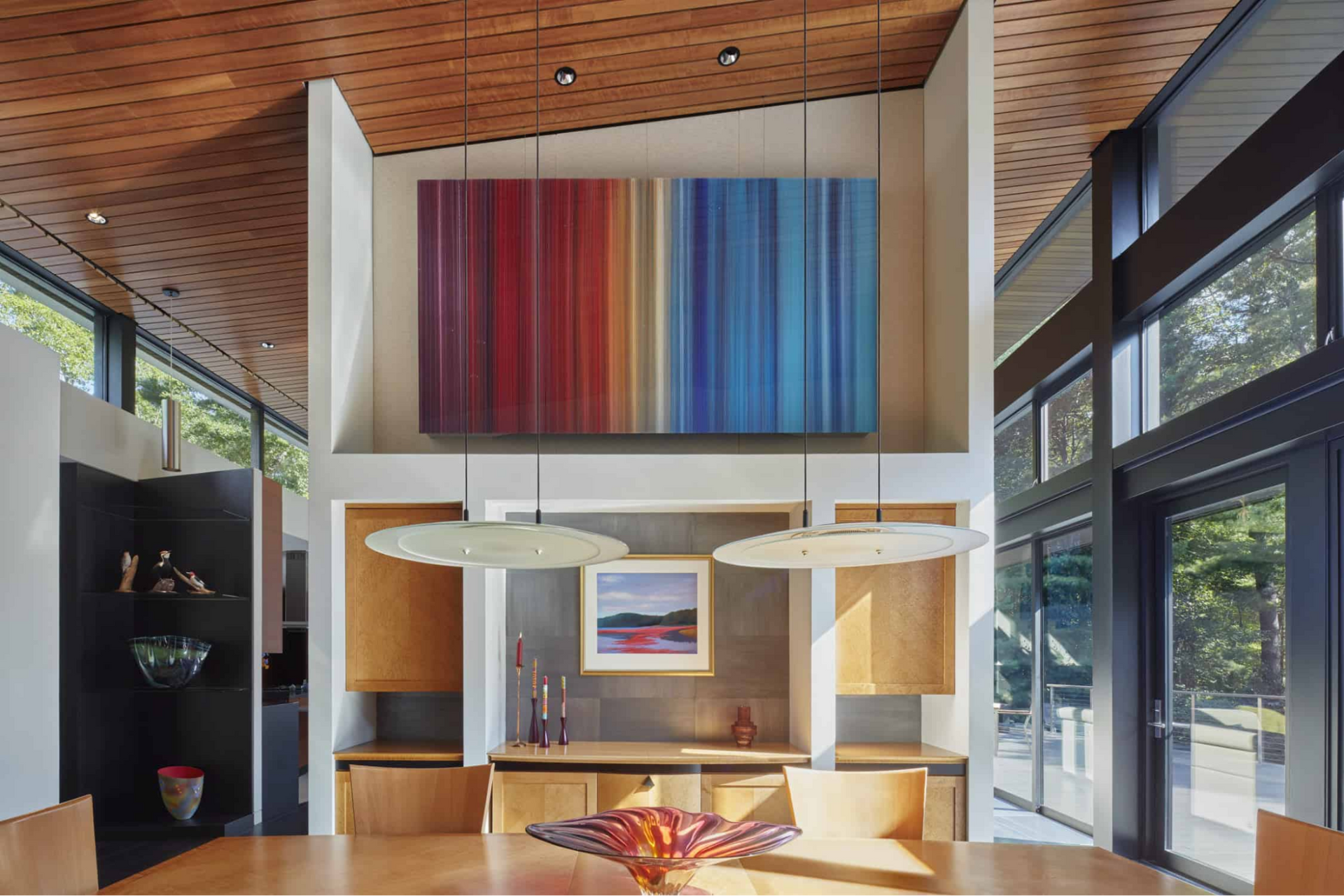
LSH Architects: Expertise in Contemporary Residential Design
About Lori Hsu, Architect
LSH Architects is a Bay Area architectural studio led by Lori Hsu, a distinguished residential architect with over 25 years of experience in designing contemporary new homes and renovations.
Lori earned her Master of Architecture degree from Harvard University’s Graduate School of Design in 1996, following a Bachelor of Arts from Barnard College, Columbia University, in 1992. Post-graduation, Lori honed her skills at Charles Rose Architects in Cambridge, MA, where she trained to become a project architect at this award-winning firm.
Lori’s extensive academic background, combined with her professional experience on high-end architectural projects, equips her with a unique skillset to design and execute complex residential projects with architectural integrity
Architect Specializing in Modern Home Design
Lori is a skilled architect specializing in residential design. Her custom homes expertly address architectural challenges with artistry and proficiency. She creates highly functional layouts that transform into beautiful contemporary residences. Lori’s sophisticated exterior designs unfold into light-filled, elegant interiors.
Lori provides custom architectural services with the benefit of continuous care from an experienced professional throughout the entire project. Unlike larger firms, her hands-on approach ensures highly personalized design solutions. Lori’s holistic process considers every aspect, from the big picture to the finest details, with the aim of delivering exceptional, high-quality designs.
Lori’s distinctive architectural style embodies warm modernism, characterized by an organic geometry of forms that come alive through the interplay of natural light, inviting materials, and flowing spaces.
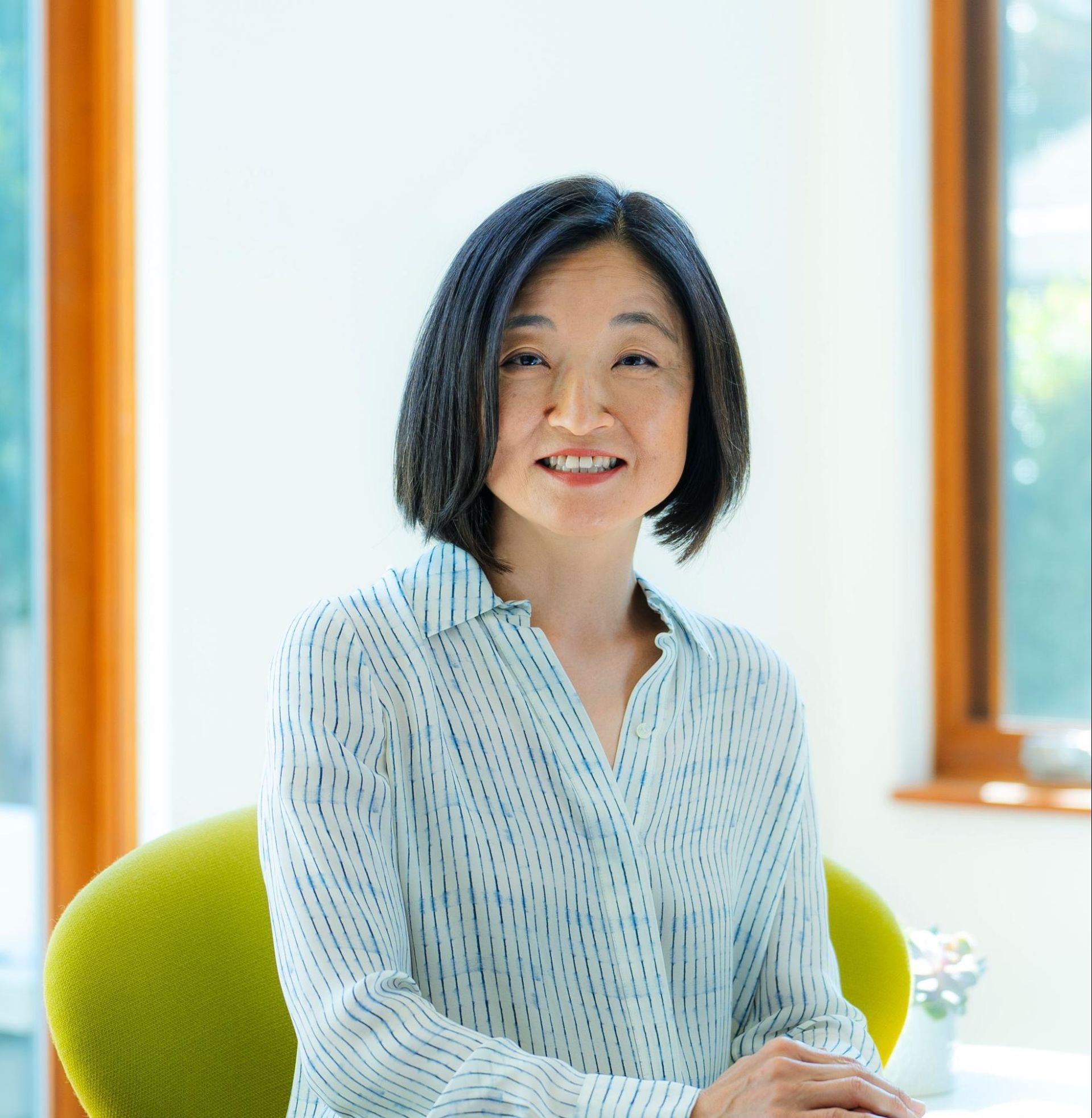
Personal Background
Lori Sang Hsu, a Korean-American architect, grew up in New York and now resides in San Mateo County, Northern California.
Lori immigrated to the United States from South Korea at the age of five, with her family settling in Queens, NY. As a 1.5-generation Asian-American, she merges American and Korean social and cultural values, languages, and identities. Her education at the Bronx High School of Science and Barnard College in Manhattan exposed her to the diverse boroughs of NYC, enriching her design sensibility.
In 2002, Lori relocated to the Bay Area and established her architectural practice. She has completed projects in the San Francisco Bay Area, Cape Cod, and the San Juan Islands. Lori is married with two children, is an avid cyclist, and enjoys travel and photography.
Lori’s diverse background imbues her work with multicultural sensitivity and discernment. She integrates the harmony of Asian aesthetics with the rigor of East Coast academia and professional training, along with West Coast innovation and ease.
Professional Training
Lori’s professional training was shaped by her tenure at Charles Rose Architects where she gained extensive experience on high-end custom residences and larger scale projects. Notable works include the Currier Center for the Performing Arts at the Putney School, Shapiro Campus Center at Brandeis University, Wyoming’s Camp Paint Rock, and the Gulf Coast Museum of Art. Highlighted below are two significant residential projects where she served as the lead designer, showcasing her skill and talent.
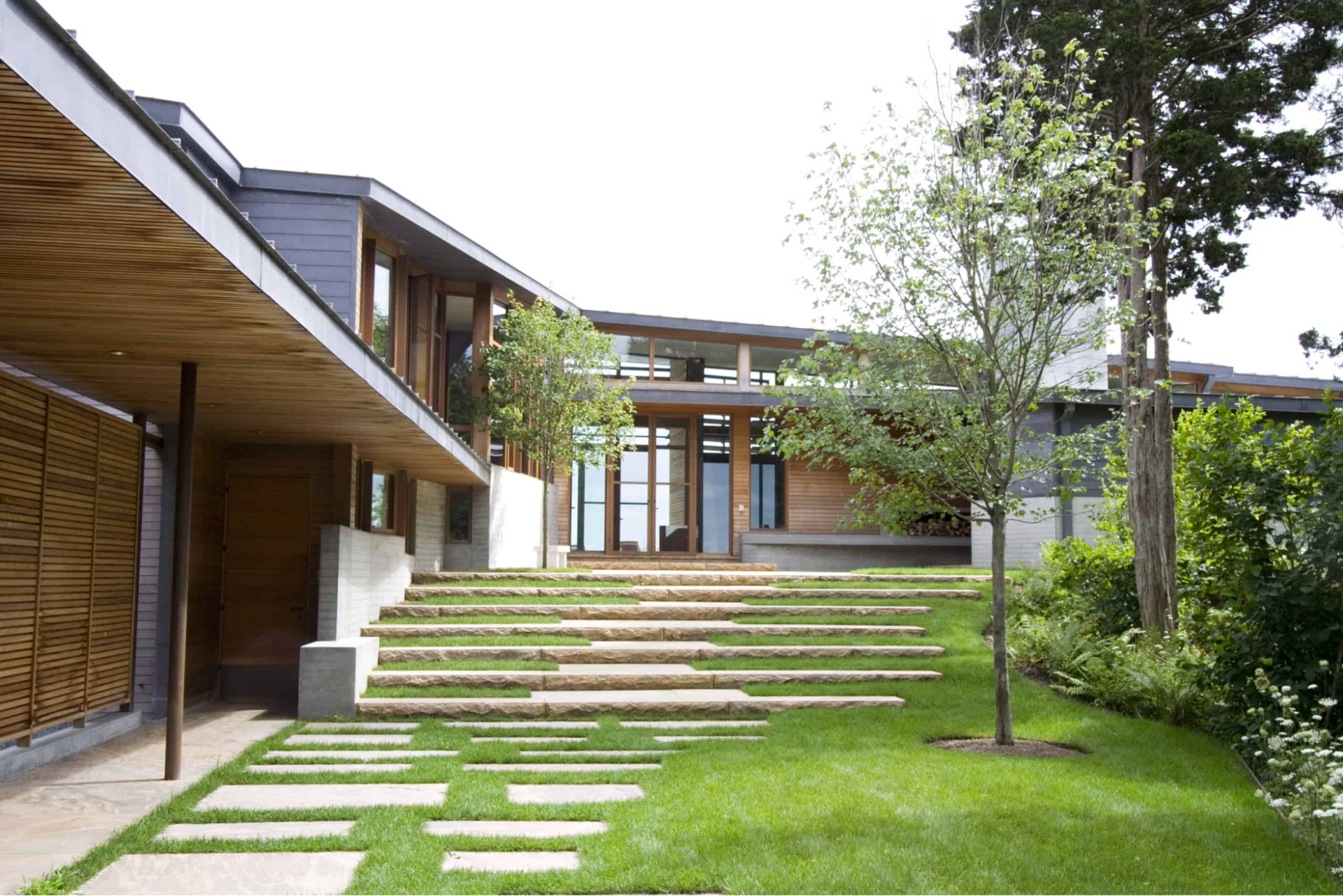
New Waterfront Residence in Orleans, MA, 2000-2003
The home's seaside orientation features expansive glass windows, offering sweeping water views along the ridgeline. High clerestory windows enhance the living spaces with abundant natural light, accentuating the undulating rooflines.
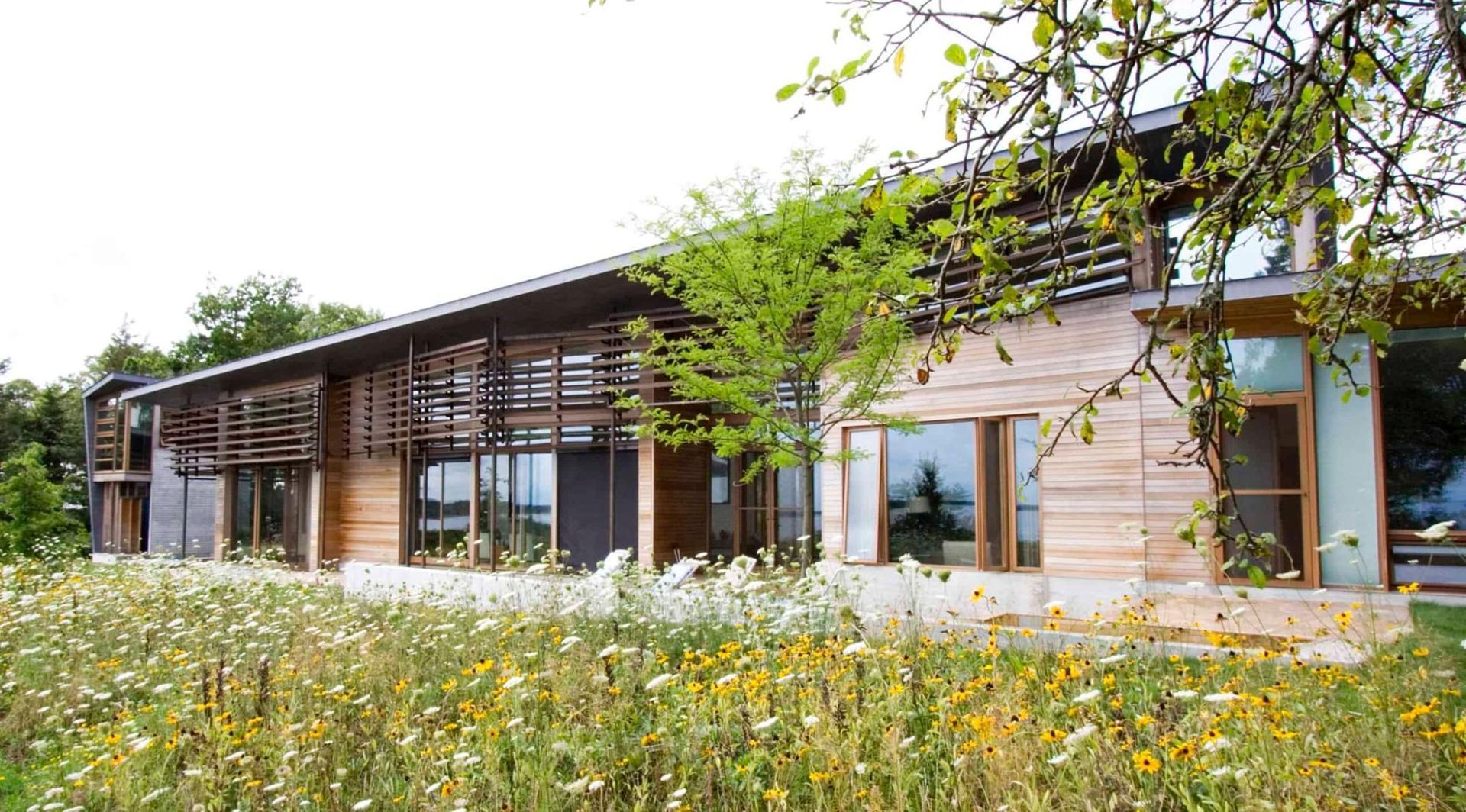
Living spaces extend outward to cascading terraces and a spa area, shaded by custom trellises and deep roof overhangs. A warm material palette of concrete, wood, metal, and granite creates a cohesive aesthetic from exterior to interior.
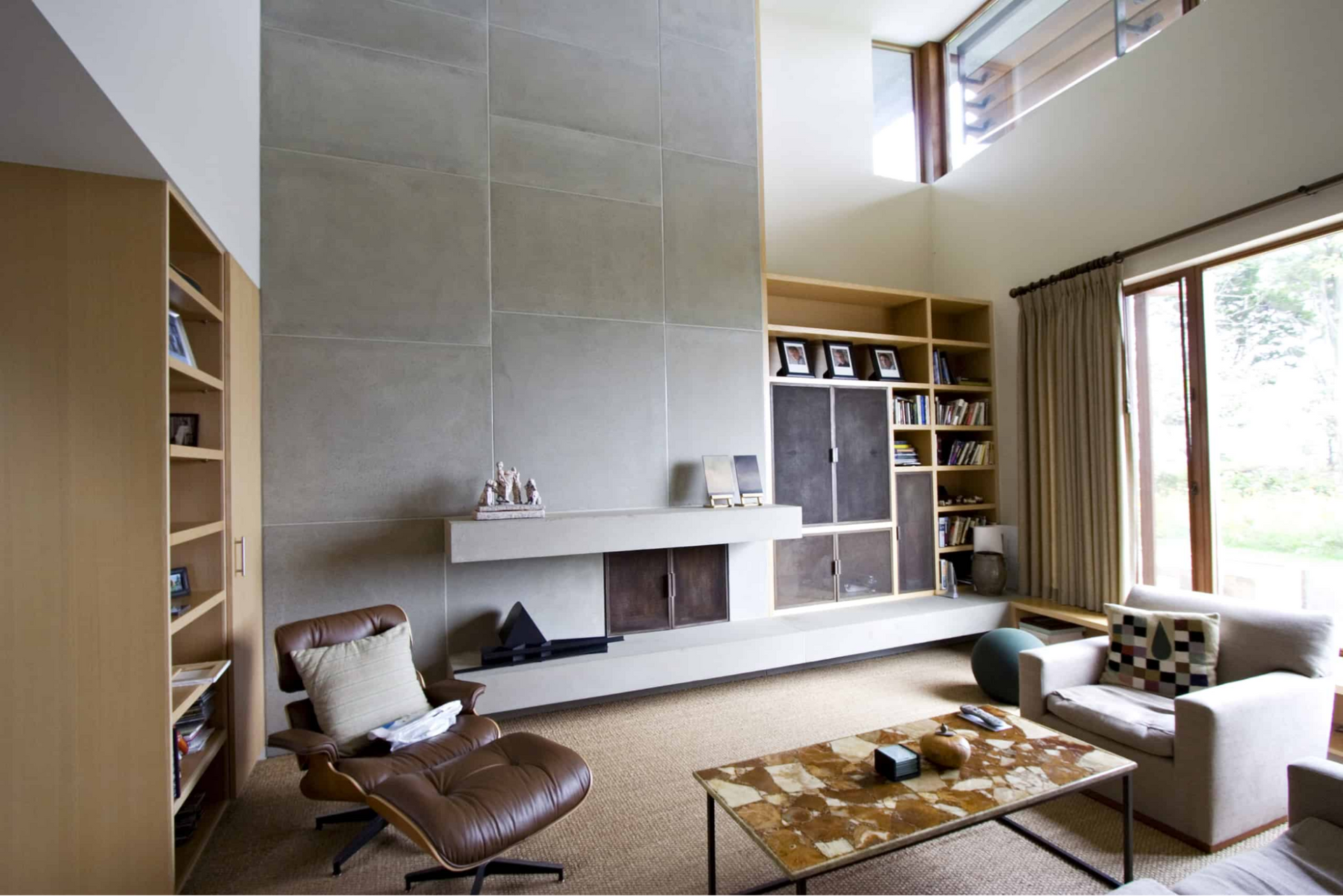
Elegant fireplaces and built-ins enhance the interiors with refined focal points while lyrical window walls adapt to the contours of the landscape and the home's angular geometry, optimizing light and privacy through architectural expression.
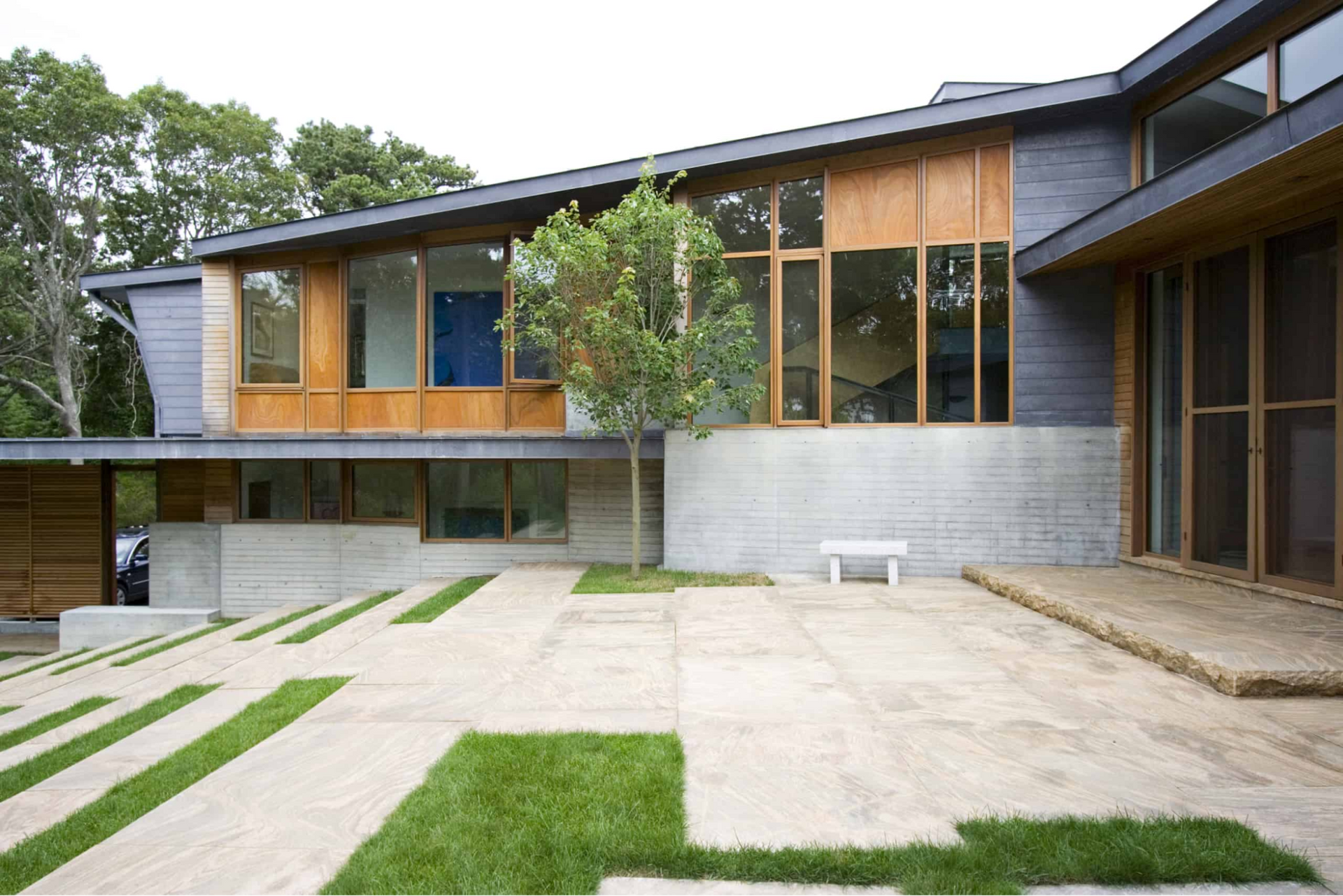
The home's main staircase evolves in material and form as it traverses levels, transitioning from broad, folded wood steps leading up to the bedroom wing, to floating wood treads up to a sitting loft, to translucent, light-admitting glass treads descending to a wine cellar. The main house is complemented by a freestanding family room, cabana, and guesthouse.
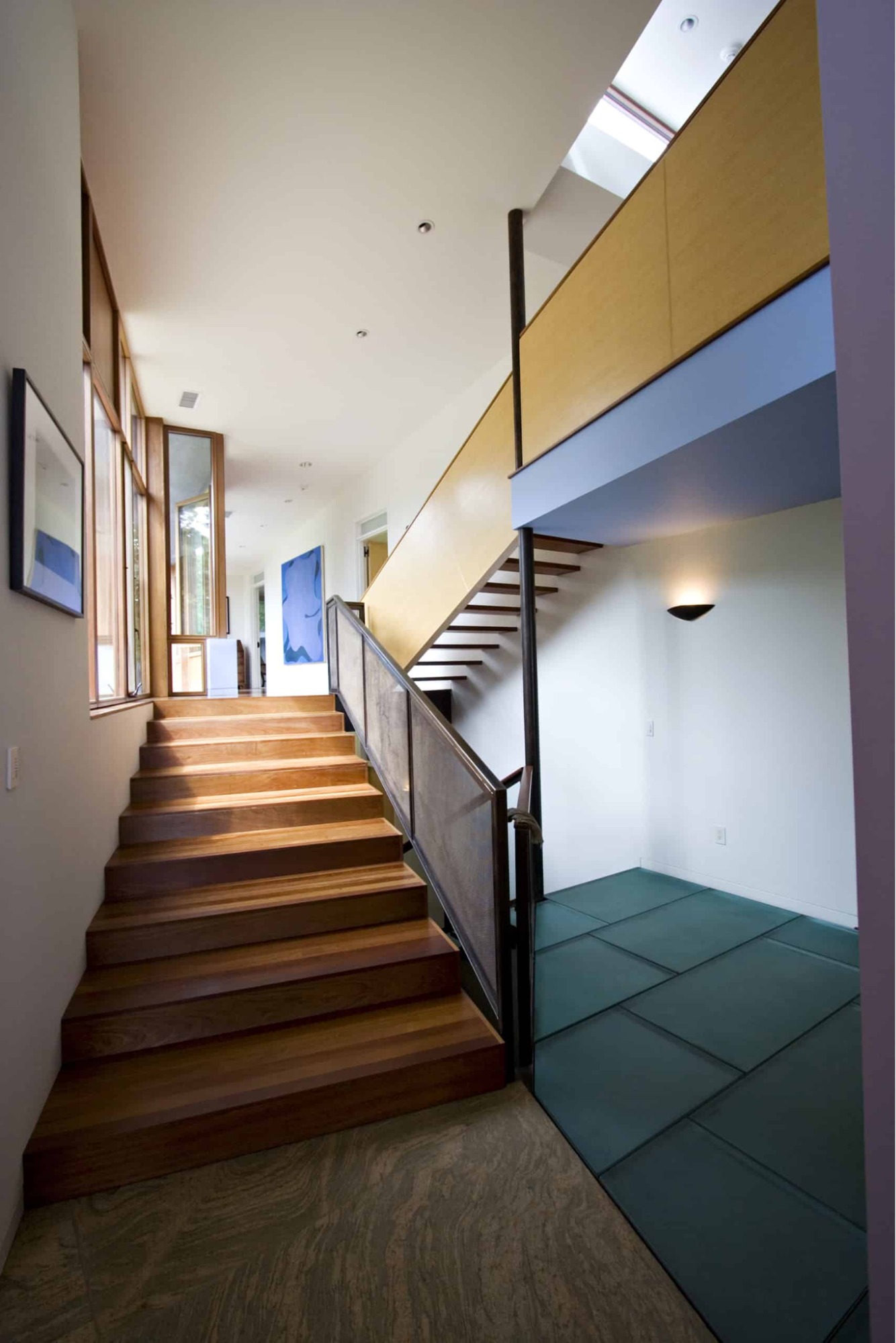
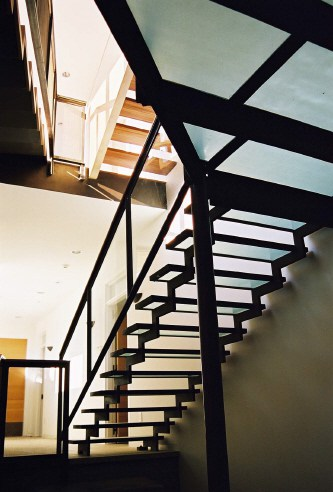
West 22nd St Penthouse, 1997-2000
Nestled in the heart of Chelsea, New York City, renowned for its diverse arts scene and vibrant atmosphere, this contemporary urban home stands as a remarkable example of adaptive reuse. Once a light industrial building, it has been completely transformed into a multi-story retail space with a private residence on top, embodying the neighborhood's innovative spirit and creative energy.
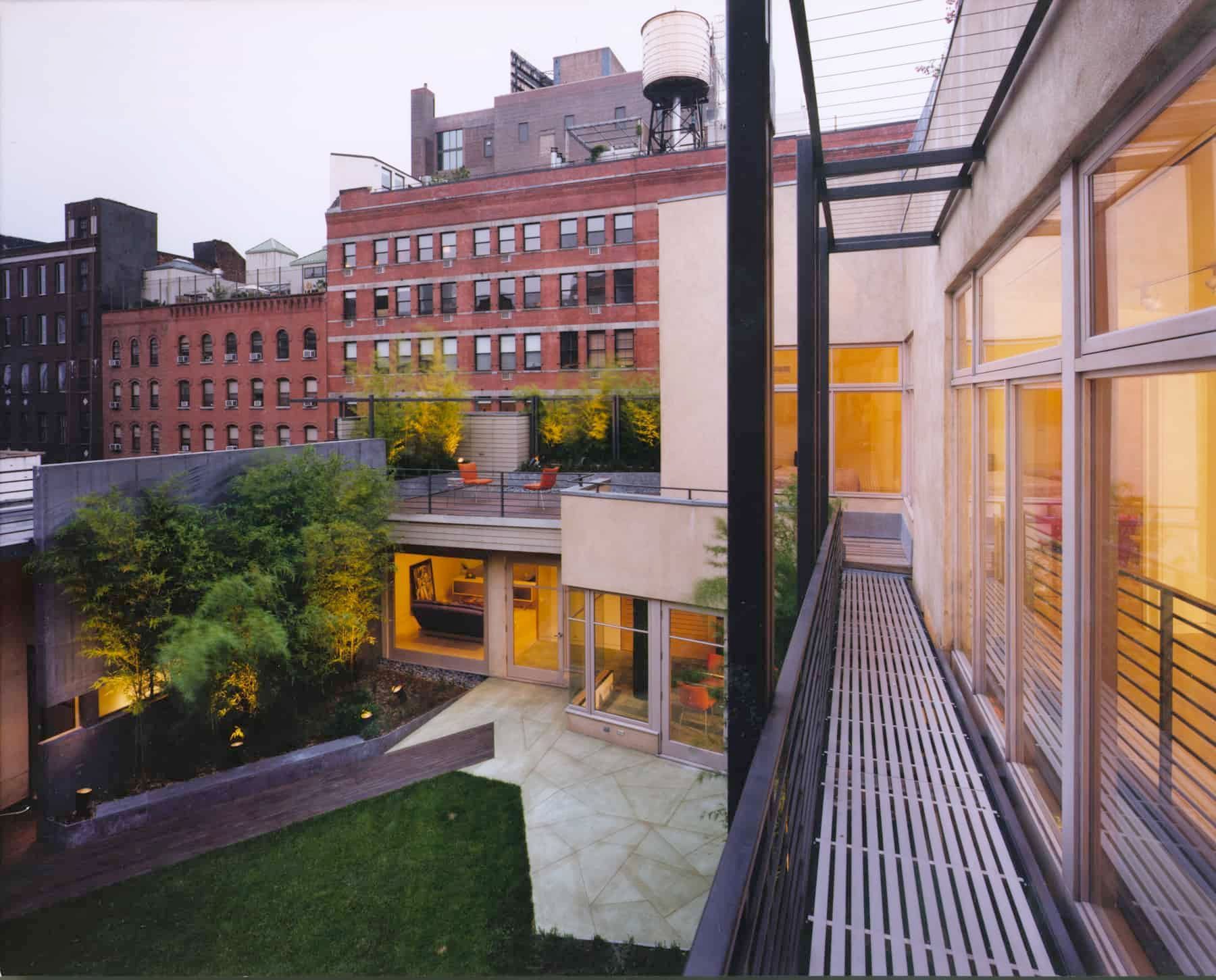
The home starts on the third floor of the building, surrounded by and accessed through a tranquil garden courtyard. This peaceful green space not only offers a retreat from the bustling density of Manhattan but also serves as a central element in the home's design, enhancing its overall ambiance and connection to nature.
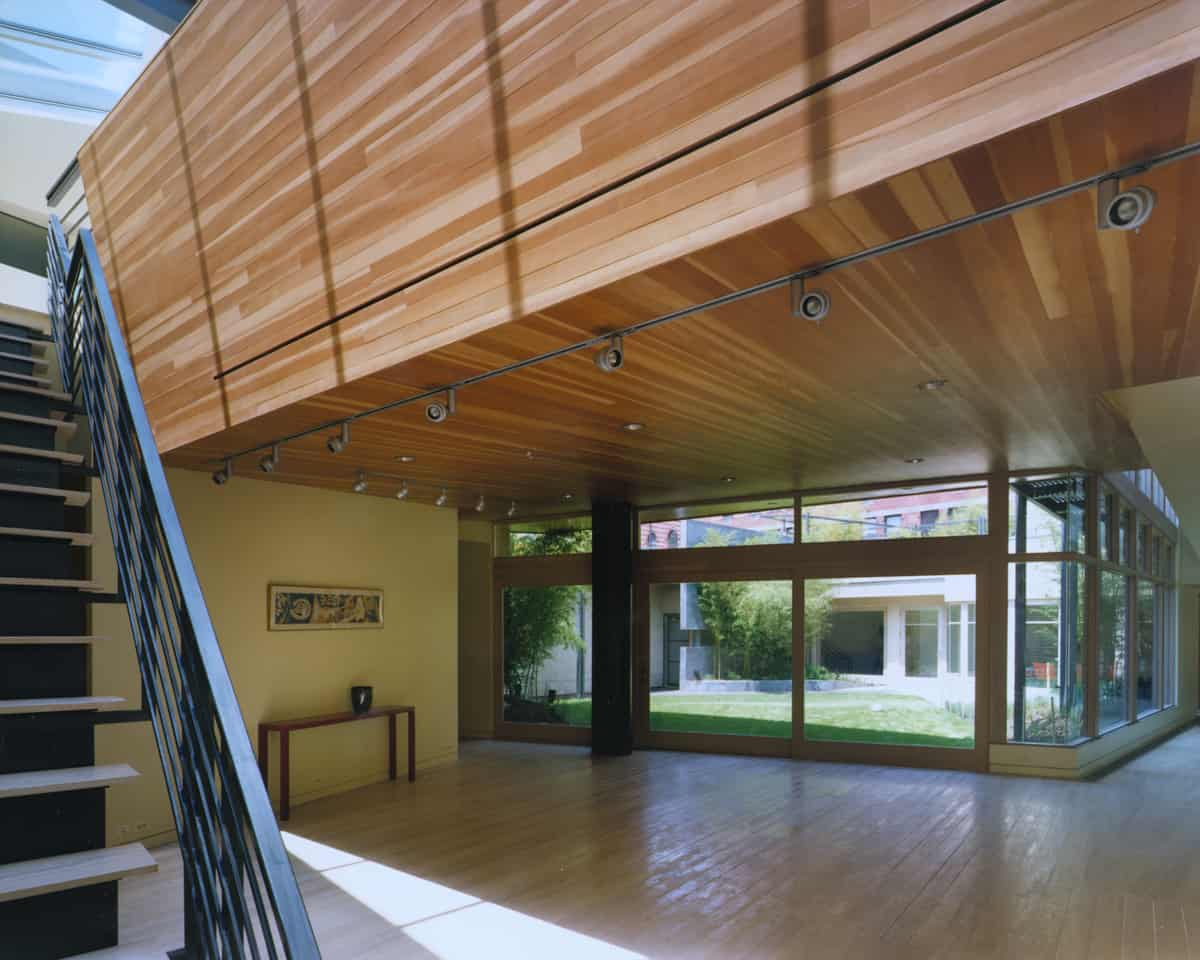
The home seamlessly transitions from indoor to outdoor across its multiple levels. Living spaces open directly to the garden at the main level, while bedrooms, terraces, catwalks, and decks interconnect on the upper level. A spiral staircase leads to a rooftop garden and basketball court, completing the harmonious connection between the home's interior and exterior spaces.
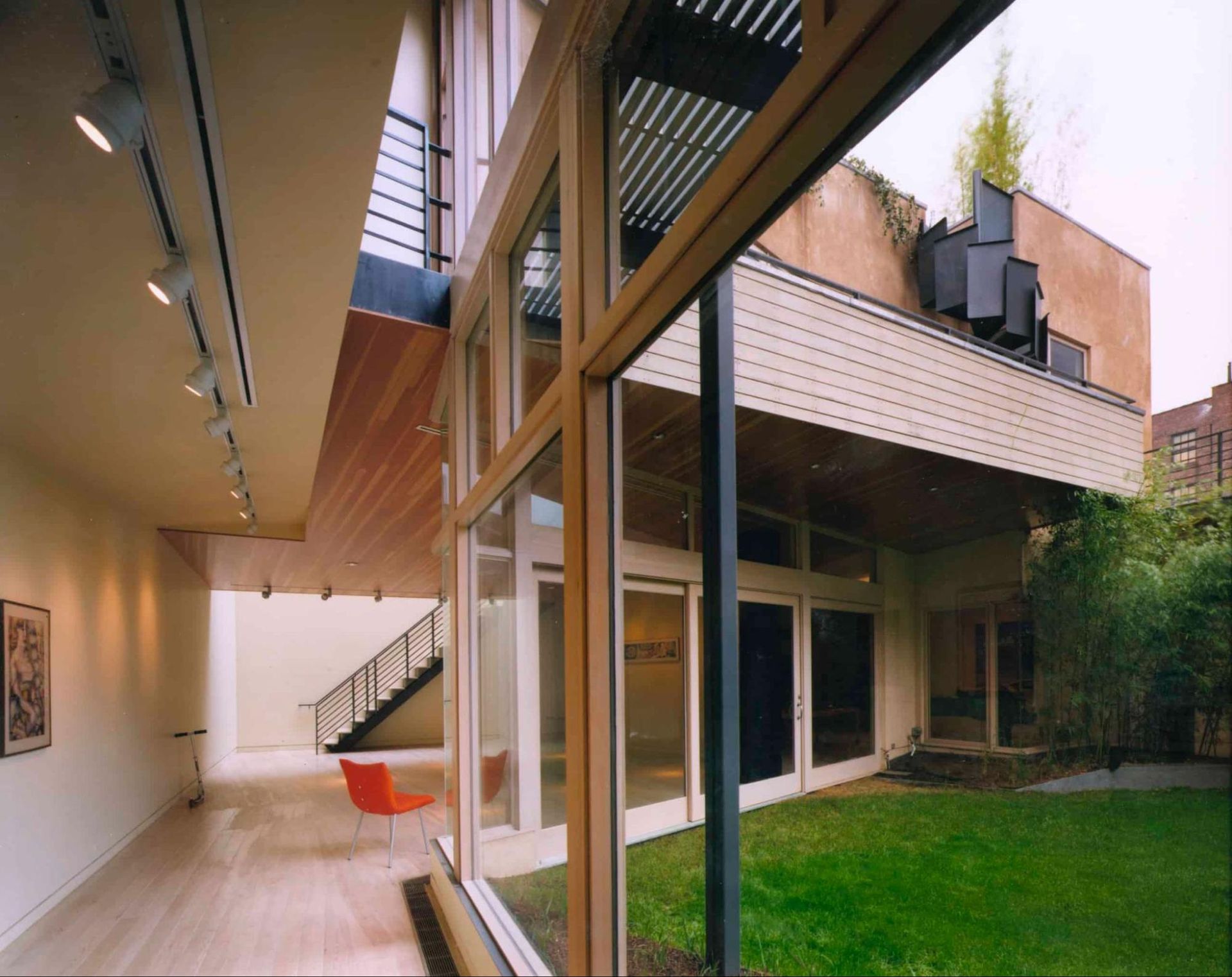
Indoors, the two halves of the home are linked by a wide gallery on each level, with the upper gallery gently ramping down to the master bedroom suite. Natural lighting illuminates the interiors through expansive windows, while a skylight above the stairs directs soft light towards the back wall of the house, casting a warm glow on shaded areas.
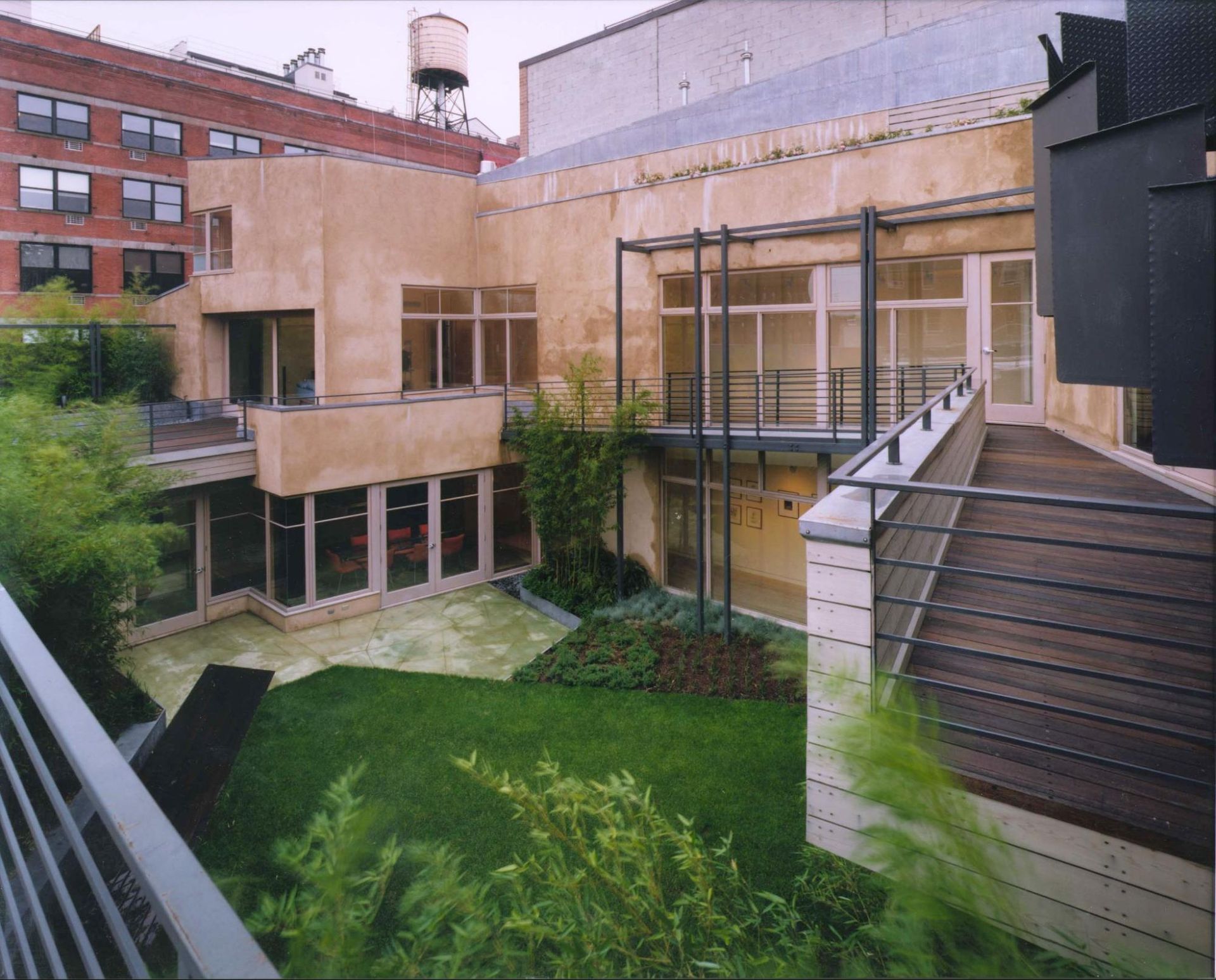
W22nd St photos by Chuck Choi