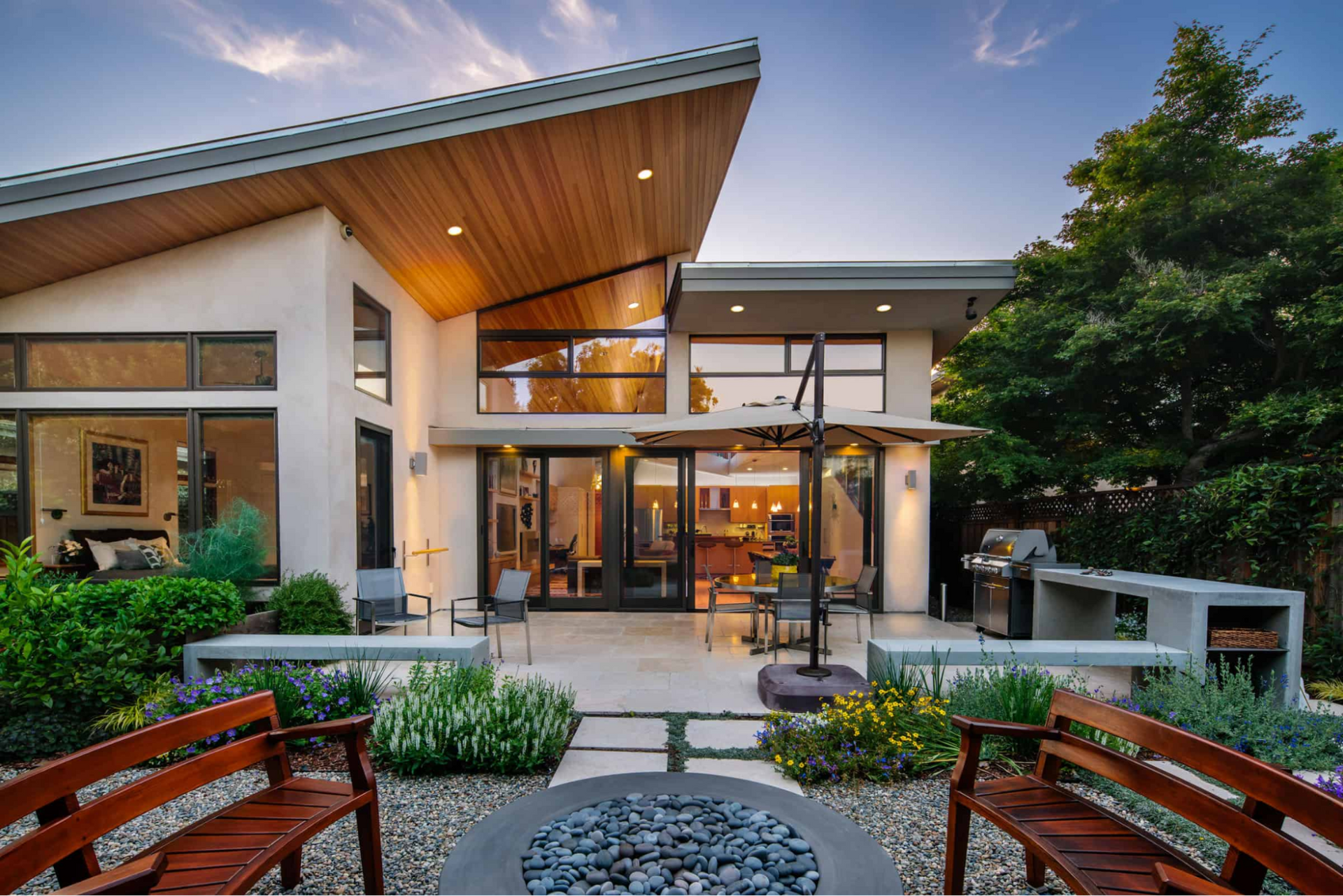
Mountain View New Custom Home
Situated in the heart of Silicon Valley, in Mountain View, CA, this new contemporary residence features overlapping roof planes that cascade indirect light throughout its length, creating dramatic spaces that are both inviting and comfortable. It is designed to softly illuminate the open interiors, with the home’s orientation specifically tailored to temper the bright California sun.
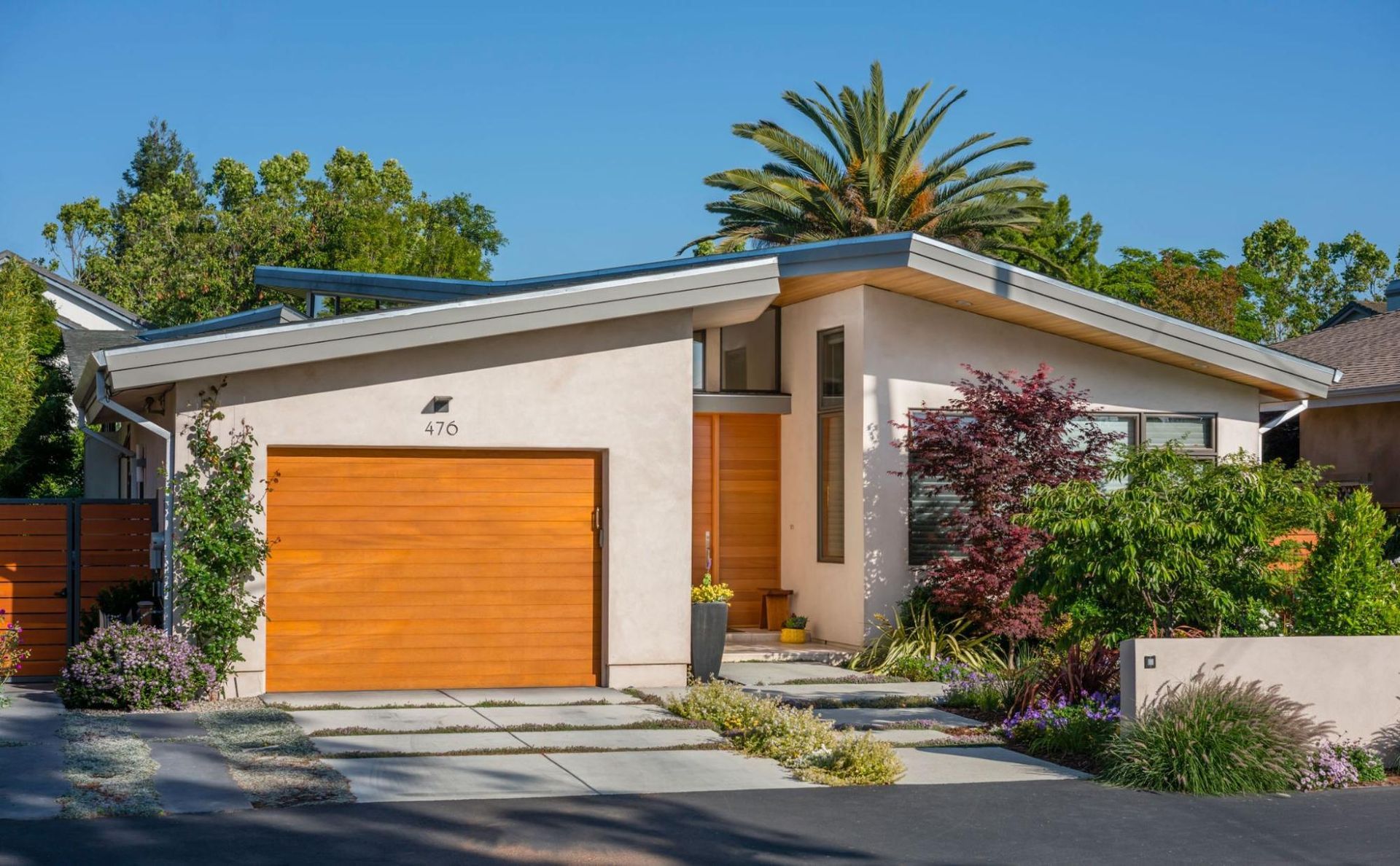
Reinterpreting the Ranch Style
This innovative design offers a fresh reinterpretation of the traditional ranch-style home typical in the area. From the street side, the home naturally fits into its suburban surroundings, featuring garage, entry and bedroom at the front. Upon entering, traditional building forms and methods are reimagined with contemporary flair, as expansive clerestory windows fill the open interiors with abundant natural light.
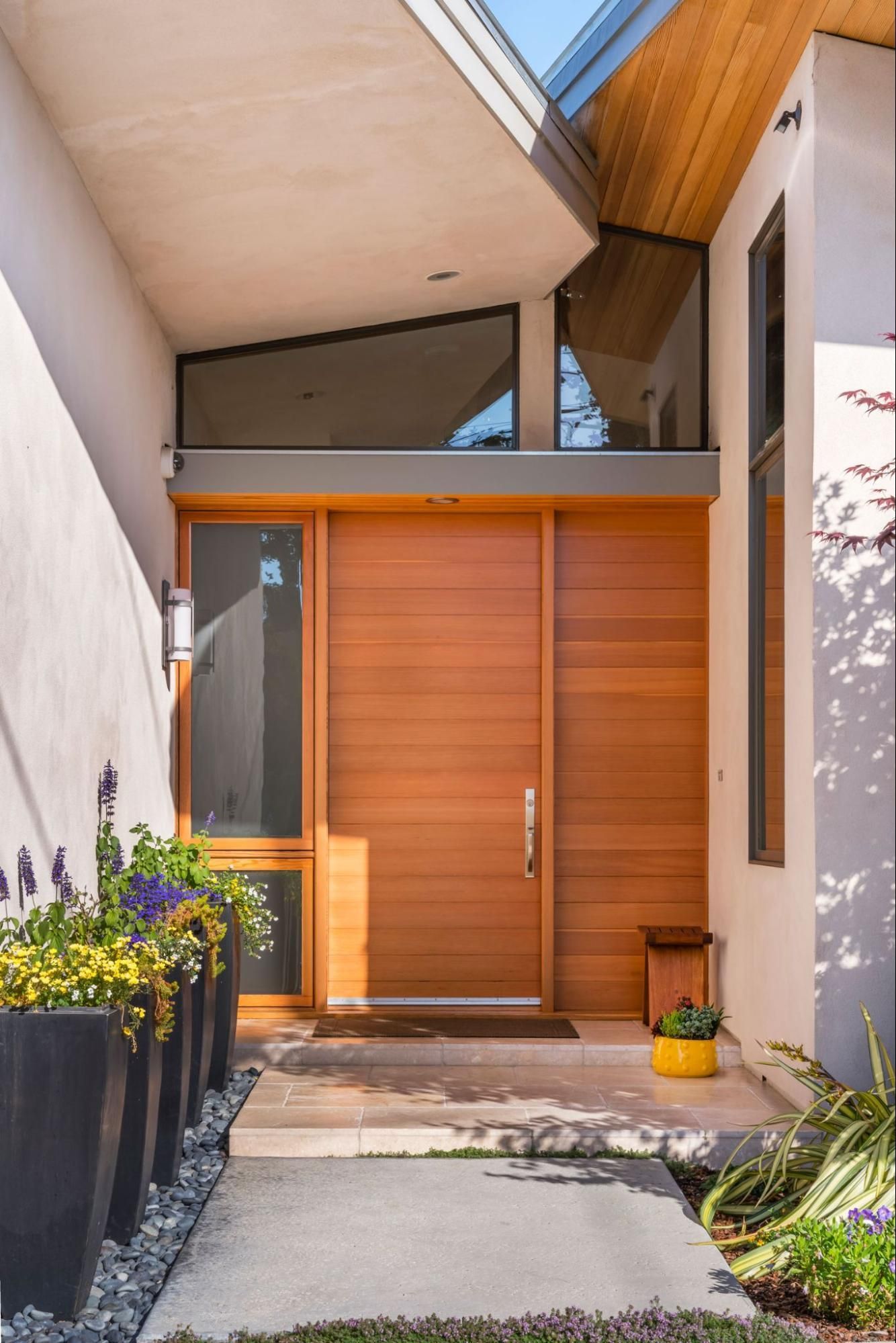
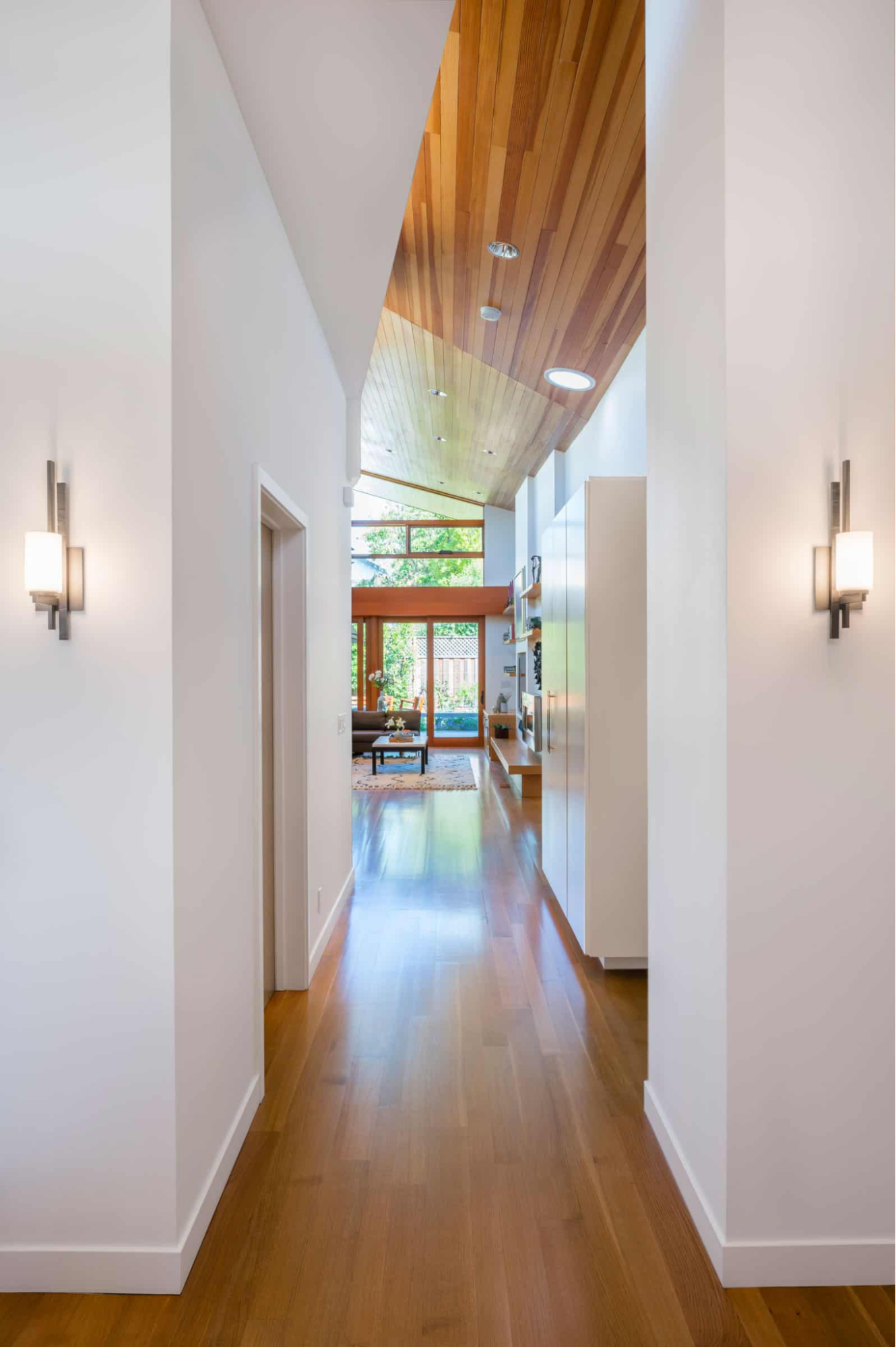
Light-Filled Passage
A custom wood-slatted entry door beckons into a bright foyer and hall which provides access to the bedrooms, mudroom and the garage.
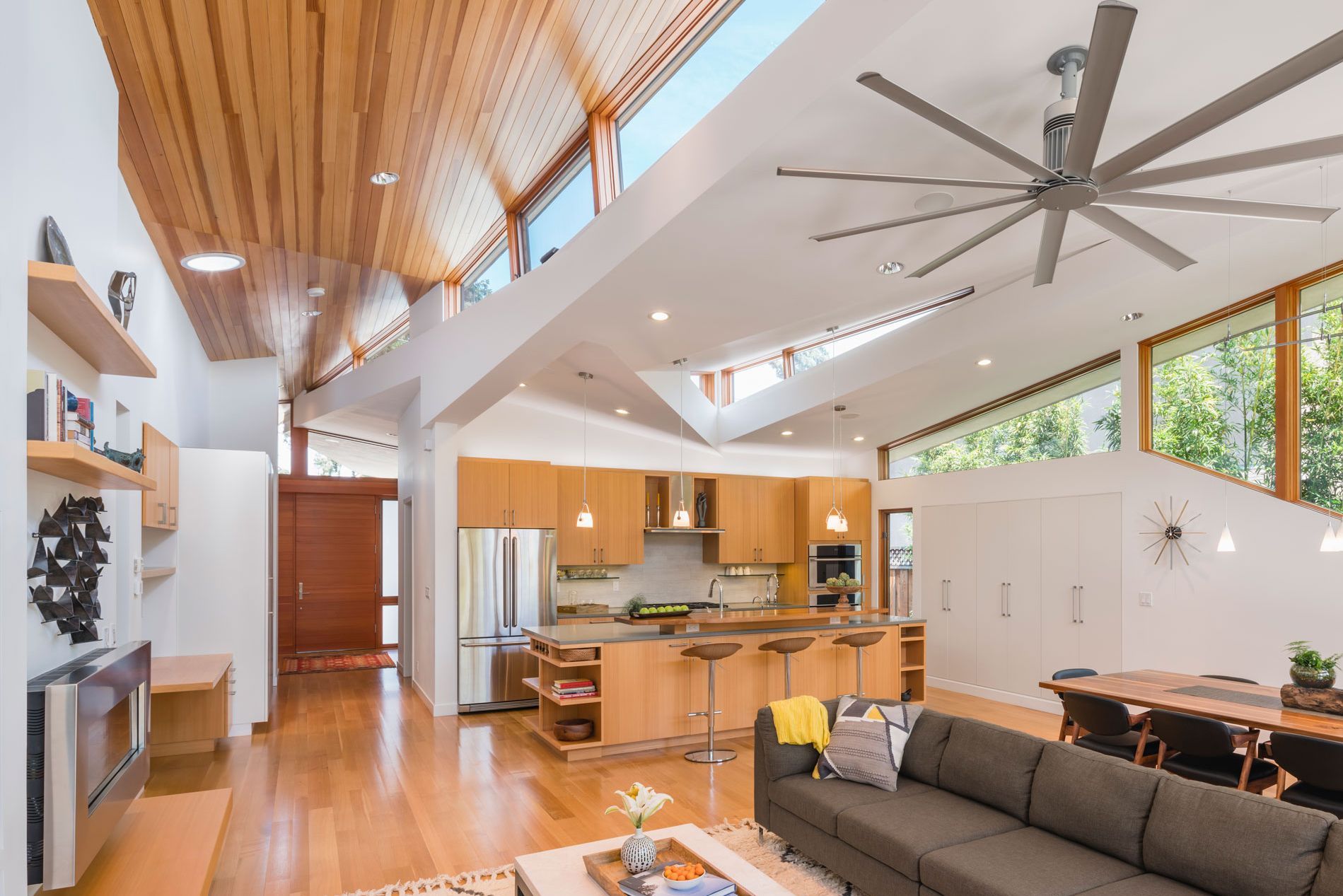
Central Great Room
At the core of the residence is the great room, a spacious, open-plan design element that unifies the kitchen, dining, living, and outdoor spaces. The great room features refined contemporary elements, including floating shelves, a linear bench and fireplace, and an in-wall entertainment center. These elements collectively contribute to a sophisticated and modern atmosphere, making the great room a central hub for family gatherings and social interactions.
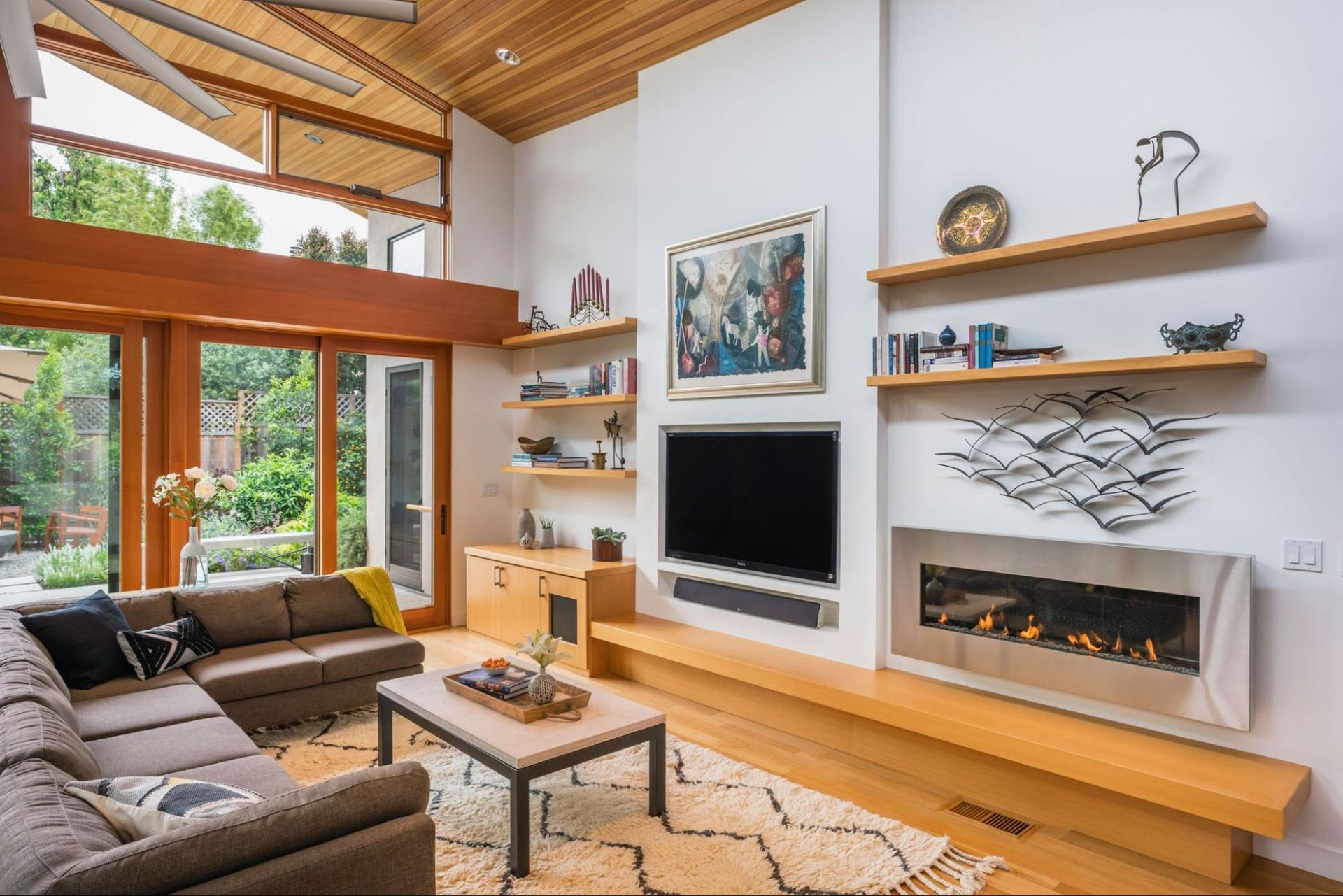
Warm Finishes and Natural Light
The home’s interior is characterized by natural finishes that are beautifully highlighted by expansive window facades and high clerestories. The finely finished wood ceilings extend seamlessly beyond the walls to the exterior, accentuating the warm aesthetic and offering a continuous visual flow from inside to outside. This design element not only enriches the indoor ambiance but also creates a sense of immersion in the natural surroundings.
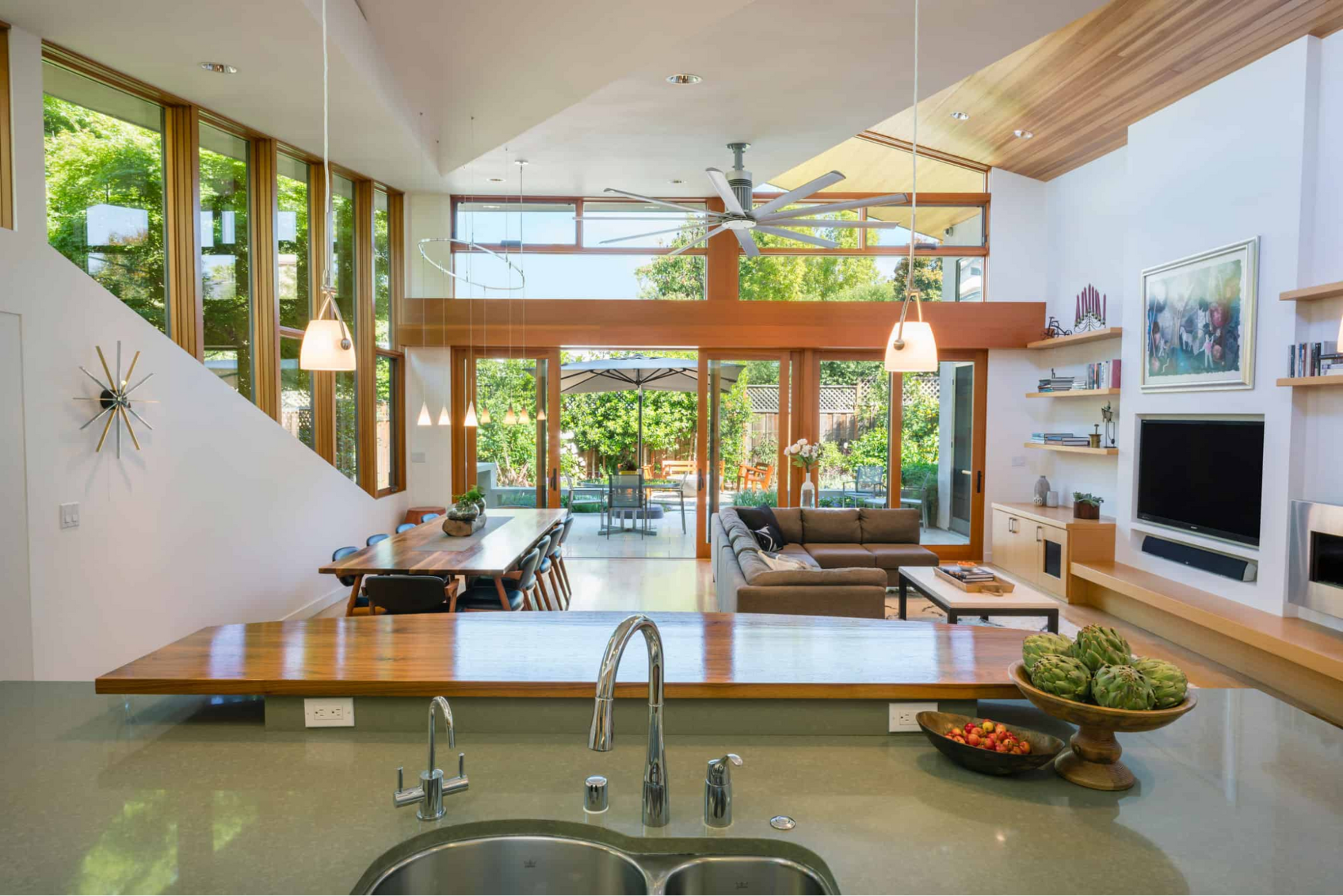
Innovative Kitchen Design
The open kitchen is a vibrant space illuminated by high trapezoidal windows that infuse vitality and natural light into the area. The kitchen design emphasizes functionality and aesthetic appeal, with a pantry built flush into the wall, blending discreetly into the great room. This seamless integration of storage solutions enhances the clean, uncluttered look of the space, while the unique window shapes extend the house’s design concept to the construction details, adding distinctive architectural character.
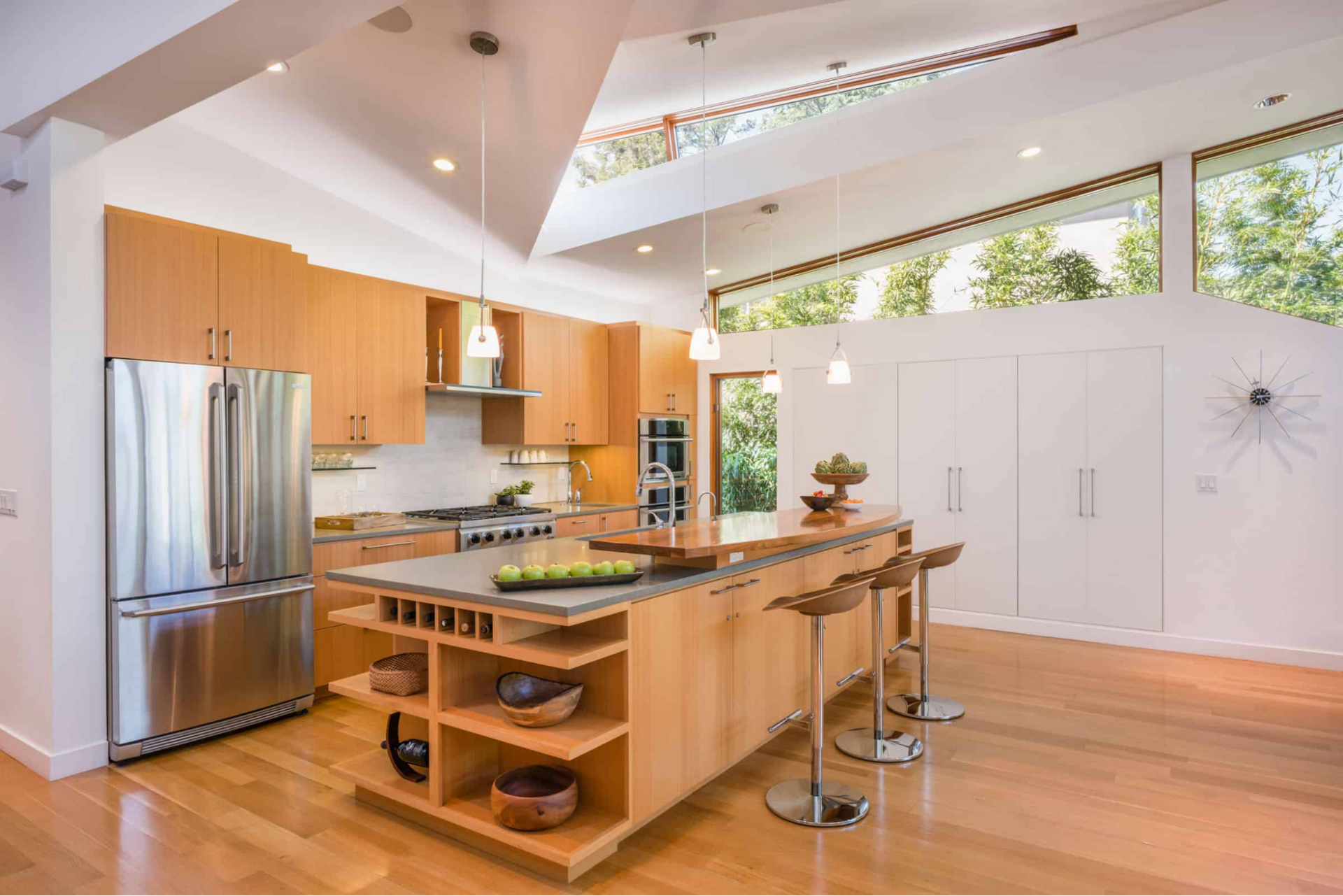
Universal Design
Designed as a retirement home, this residence incorporates ease of access and universal design as key features. Steps are minimized, and hallways and doors are ideally sized for wheelchair clearance, ensuring that the home is accessible. Blocking is added for future grab bars, and slip-resistant floor surfaces are specified, aligning safety with the home’s unique design elements. These considerate design choices ensure that the home remains functional and comfortable for years to come.
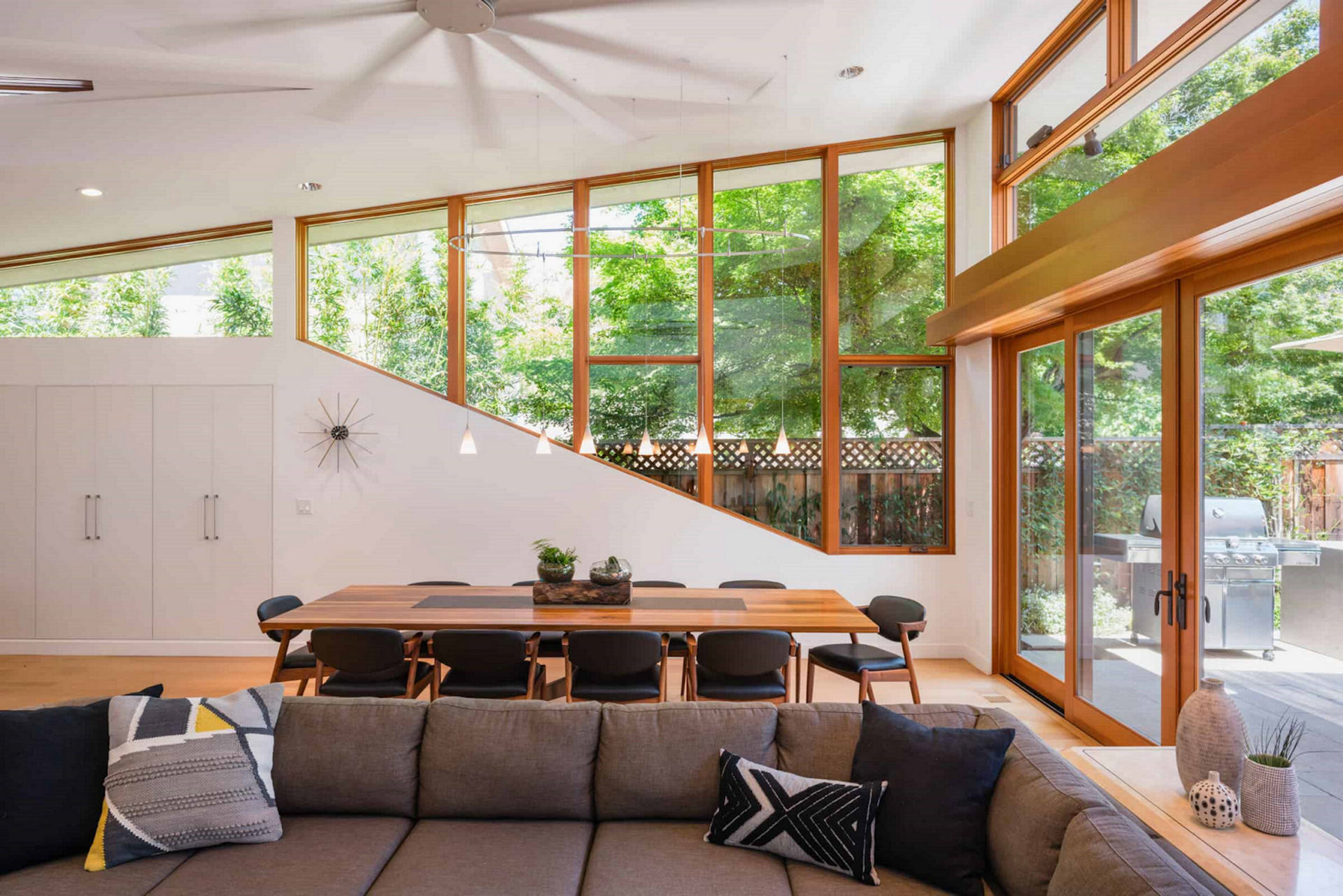
Naturally Sustainable
Promoting sustainability, the design maximizes indirect natural light and cross-ventilation minimizes heat gain, reducing the need for artificial lighting and cooling during the day. High-performance windows and insulation materials improve energy efficiency, while the use of non-toxic building materials reflects a commitment to environmental responsibility.
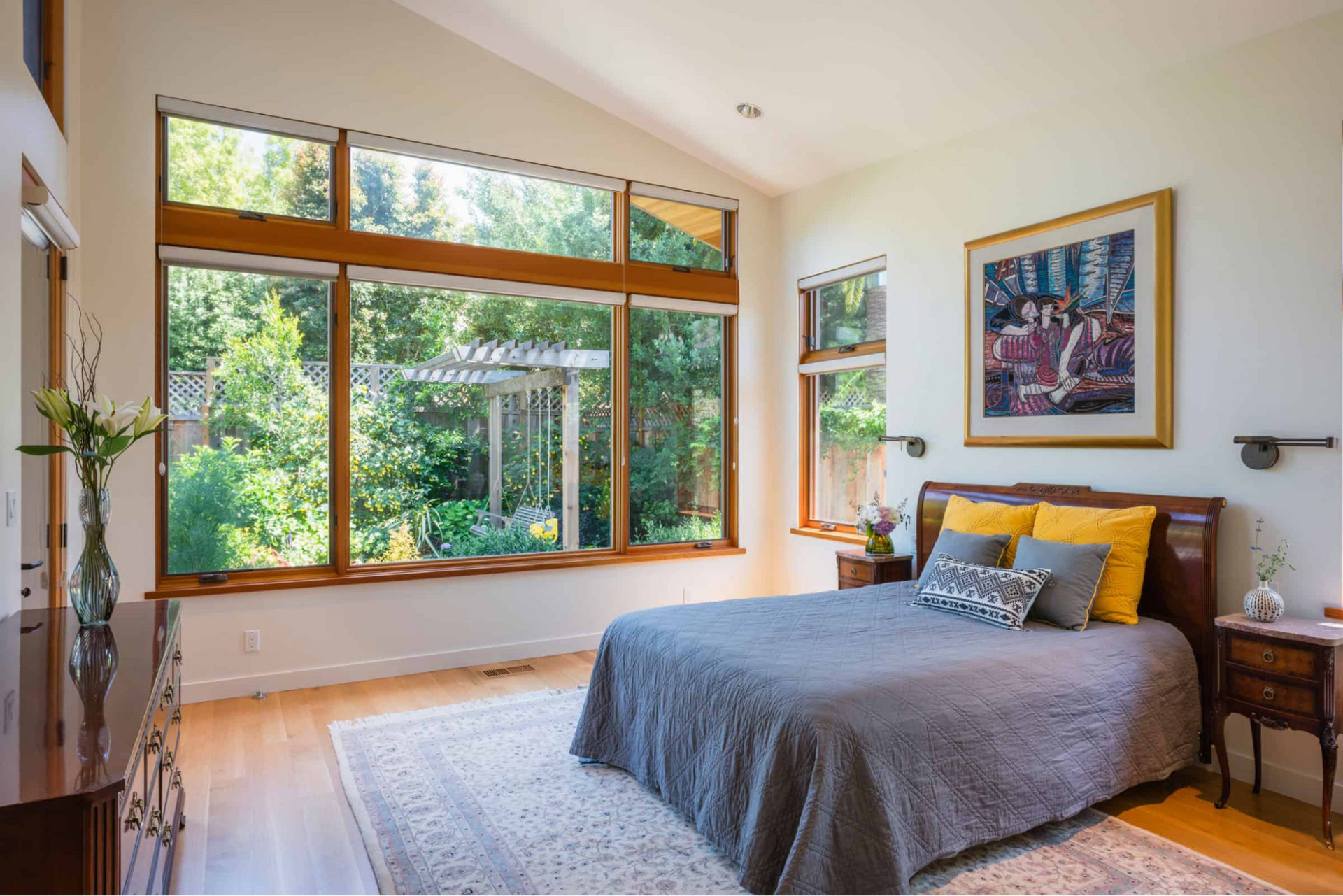
Enhanced Comfort
Comfort is further enhanced by radiant heating and low-maintenance material selections. These features are thoughtfully integrated to invite ease and relaxation throughout the home. Radiant heating provides efficient and even warmth, while the use of low-maintenance materials reduces the need for frequent upkeep, allowing residents to enjoy their home with minimal effort.
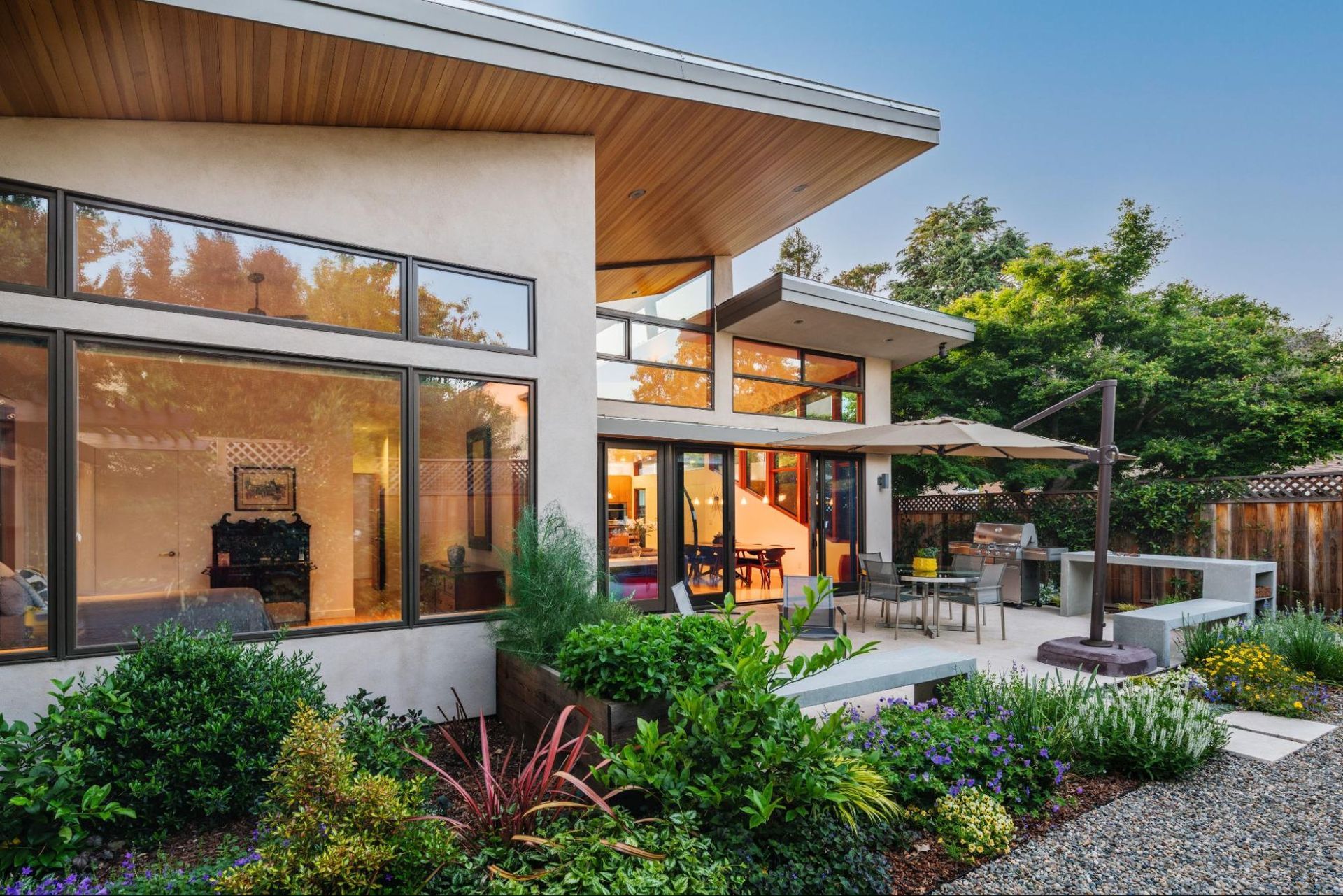
Inviting Exteriors
The exterior living spaces are designed to complement the interior’s warm aesthetic and functional elegance. A deep roof overhang creates a dramatic and protected outdoor area that is usable year-round. These exterior spaces are designed to be as inviting and comfortable as the interiors, providing a perfect setting for relaxing or entertaining outdoors.
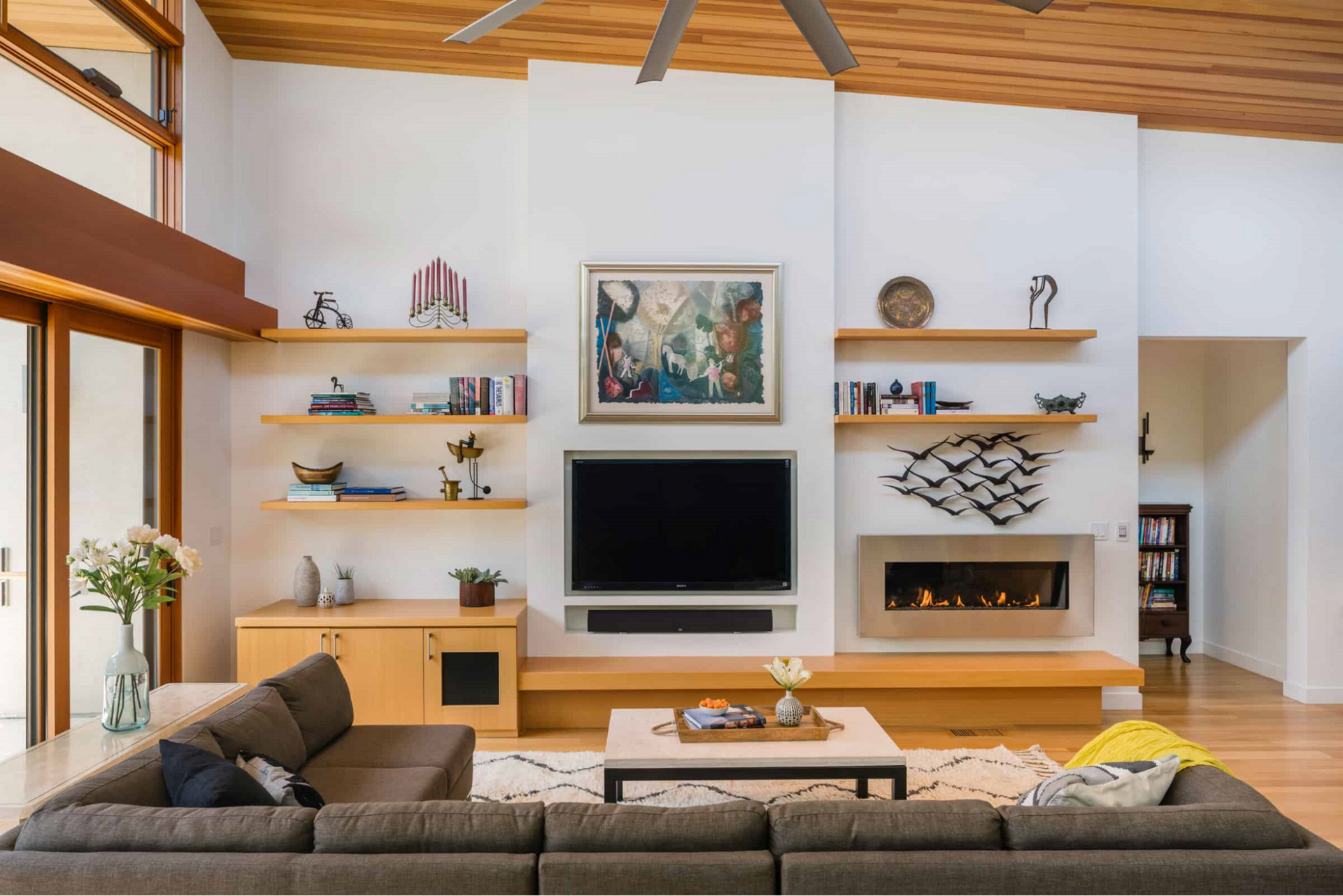
A Vision for Modern Living
This new Mountain View residence embodies a vision for modern living that balances aesthetic appeal with practical functionality. It is a home designed to enhance the quality of life for its residents, offering a space that is both beautiful and accommodating to their evolving needs. This custom home design is carefully considered to create a living environment that is as enjoyable as it is efficient, making it a true sanctuary in the bustling heart of Silicon Valley.
Silicon Valley Residential Architect
LSH Architects brings extensive residential architecture expertise to Silicon Valley, with completed projects in San Jose, Palo Alto, Mountain View, Santa Clara, Sunnyvale, Menlo Park, Los Altos, and Redwood City.
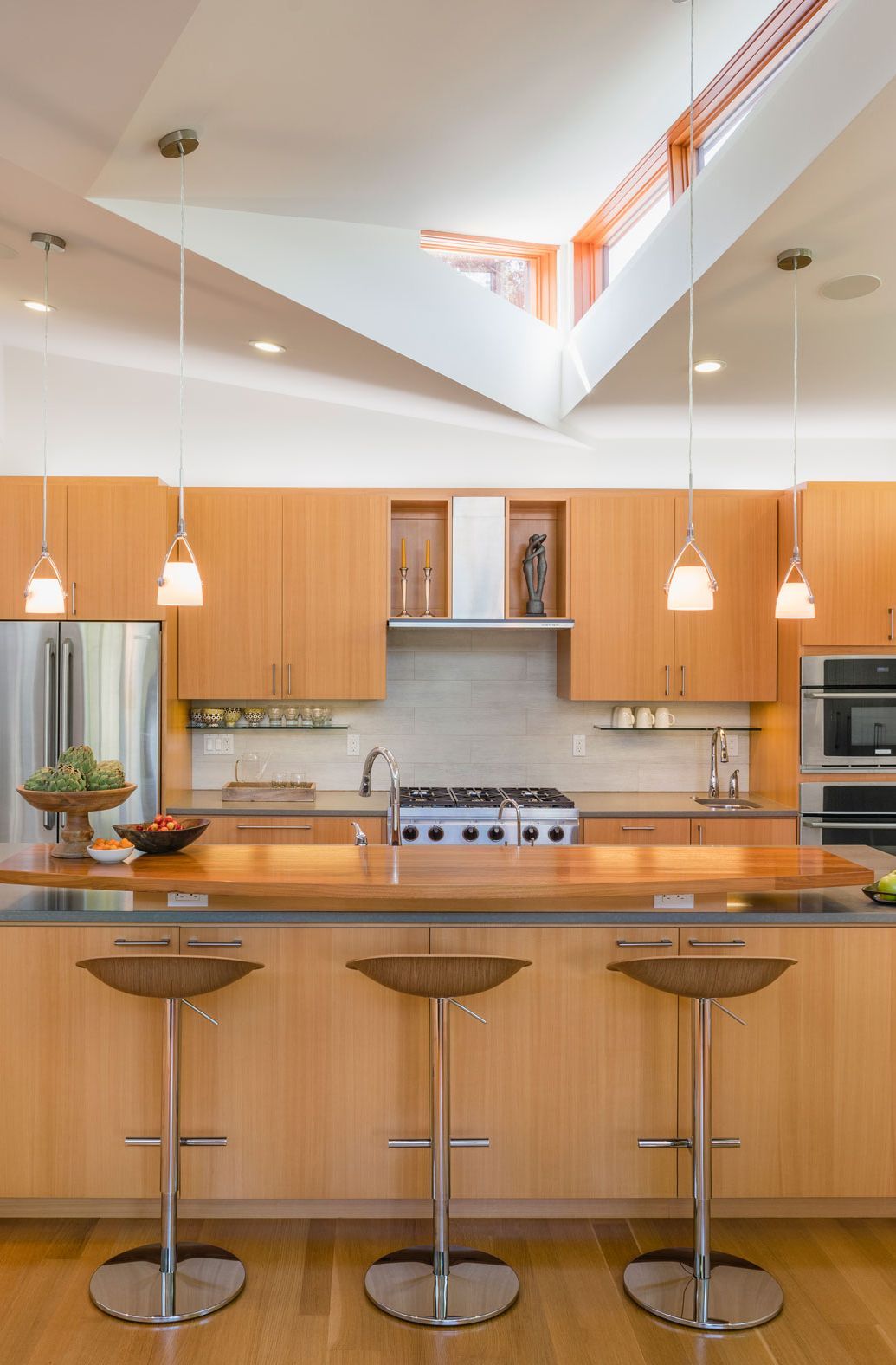
Facts
2500 Sf
Single Story
3 Bedrooms
2 Baths
Contractor
Dimensional Construction
Landscape
Bonnie Brock
Photography
Ed Caldwell