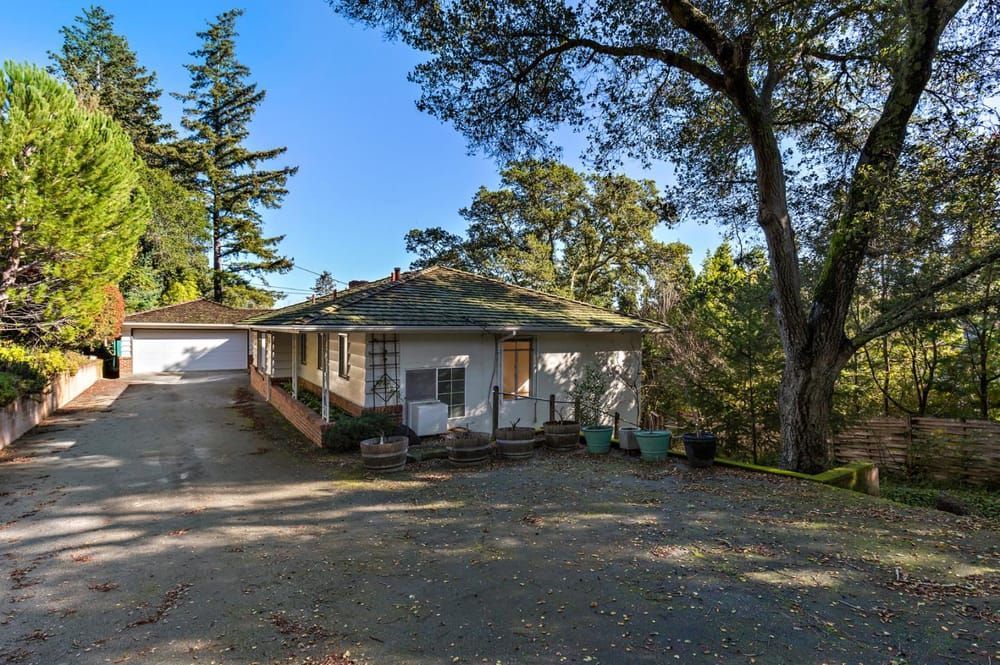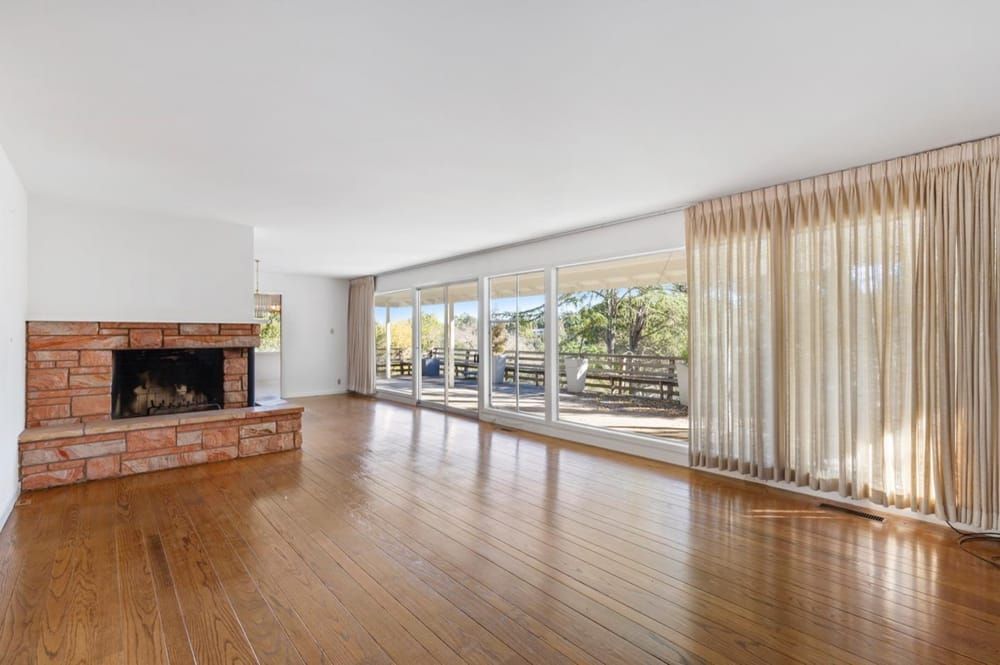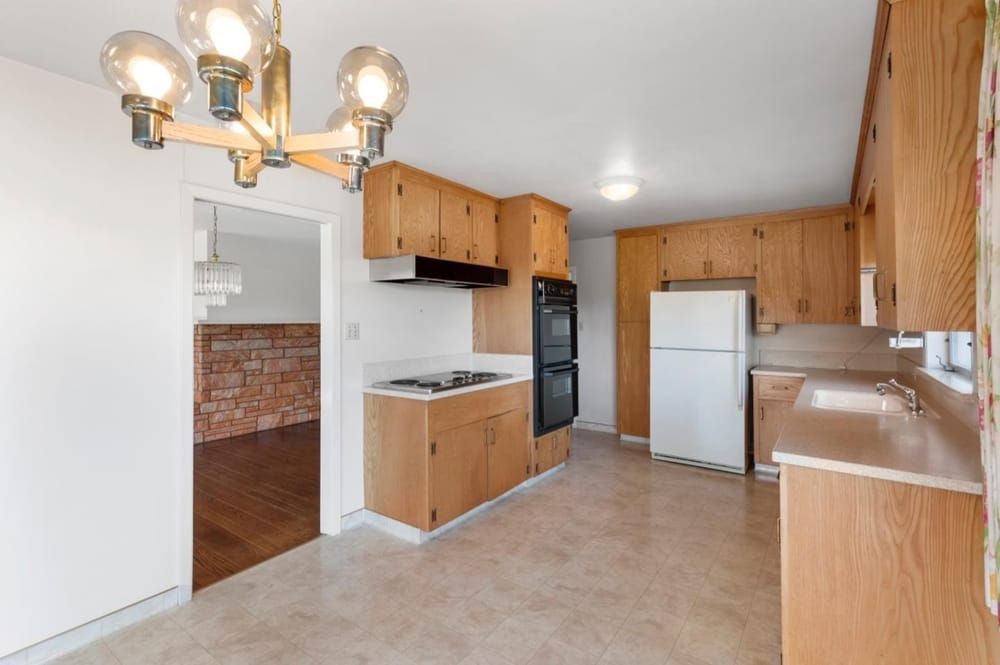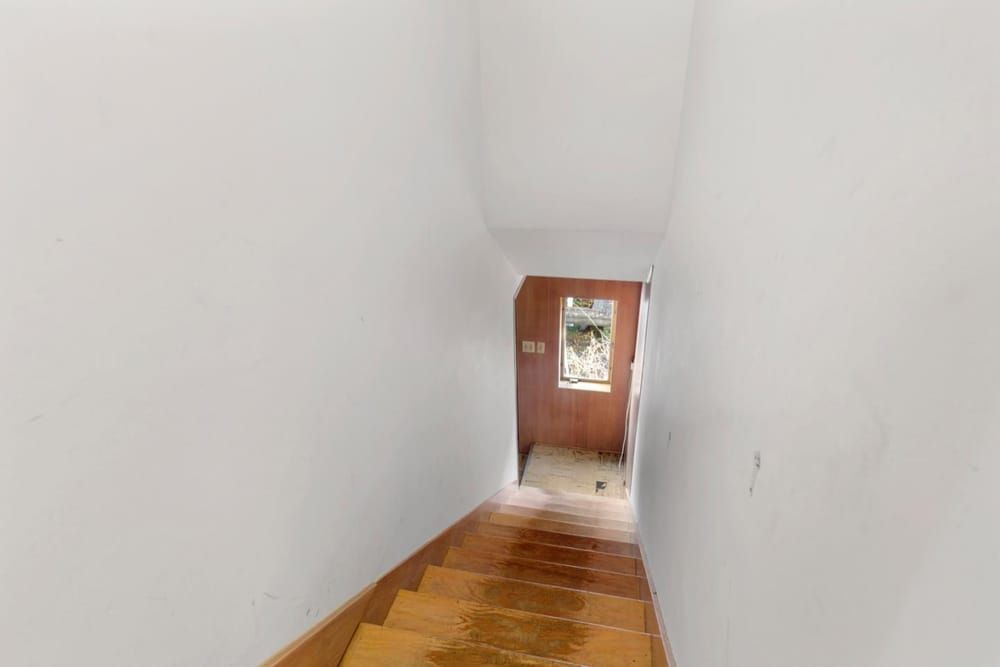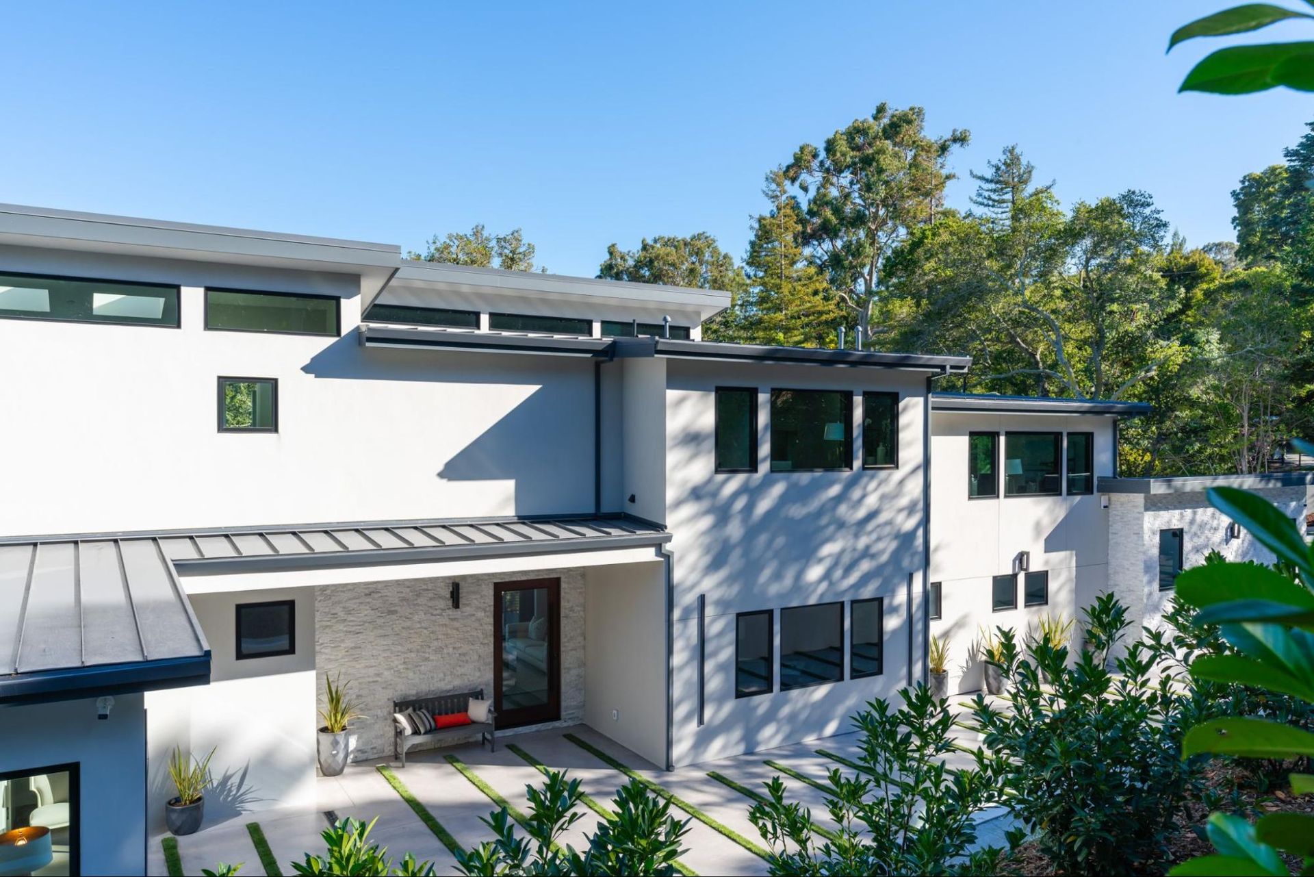
Hillsborough Contemporary House Expansion
Located in the scenic and upscale community of Hillsborough, CA, this renovation with addition embodies the seamless integration of indoor and outdoor living. This contemporary residence is designed to blend harmoniously with its natural surroundings, offering a tranquil retreat that is both luxurious and effortlessly livable.
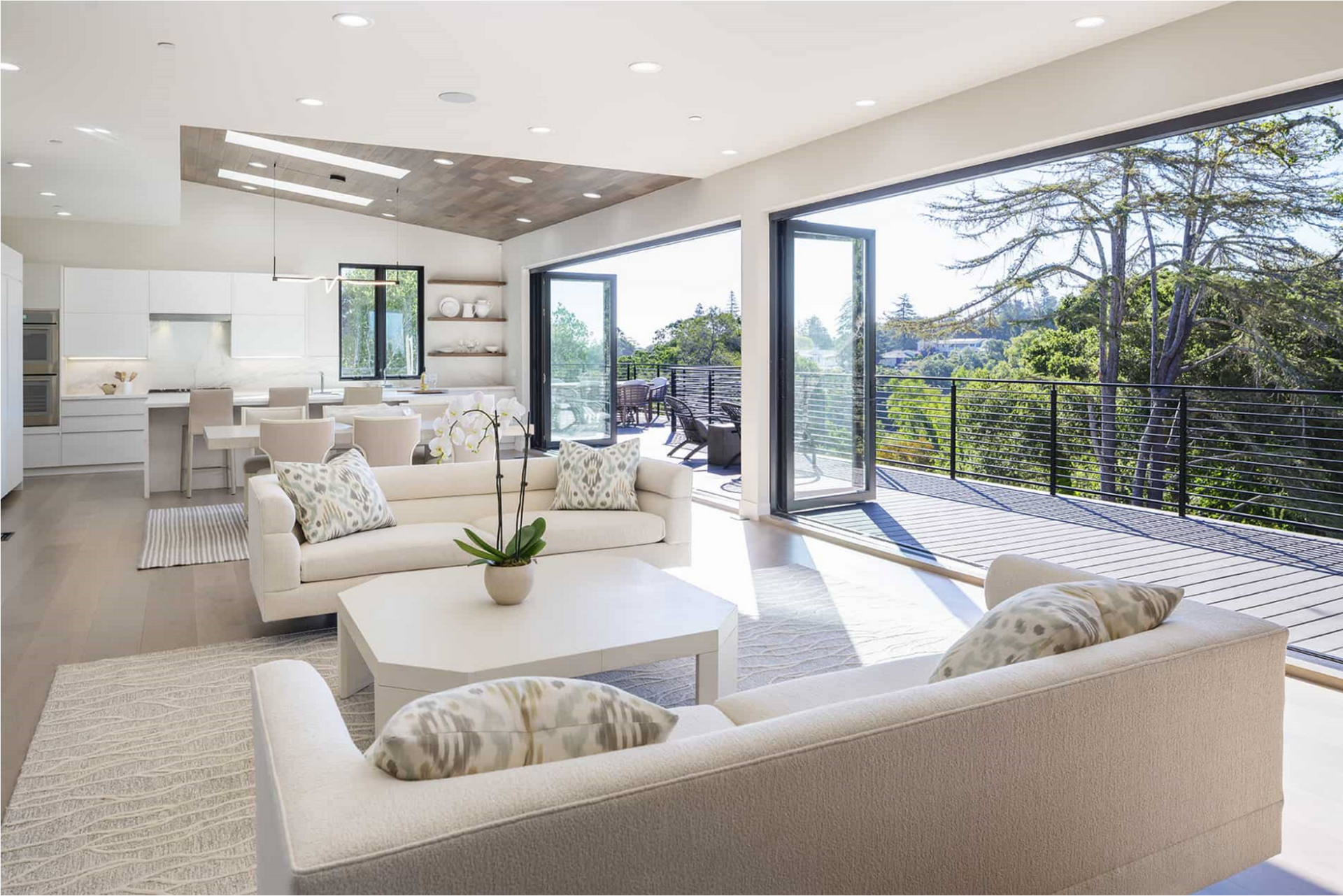
Indoor-Outdoor Living
At the heart of this residence is the concept of indoor-outdoor living. Large bifold glass doors and generous windows allow for unobstructed views of the landscape, flooding the interiors with natural light and fresh air. These features enable a smooth transition between the living spaces and outdoor areas, which include a multi-level deck, a covered patio, and a landscaped garden. The outdoor spaces are designed for both relaxation and entertainment, with comfortable seating areas, a built-in barbecue, and a fire pit.
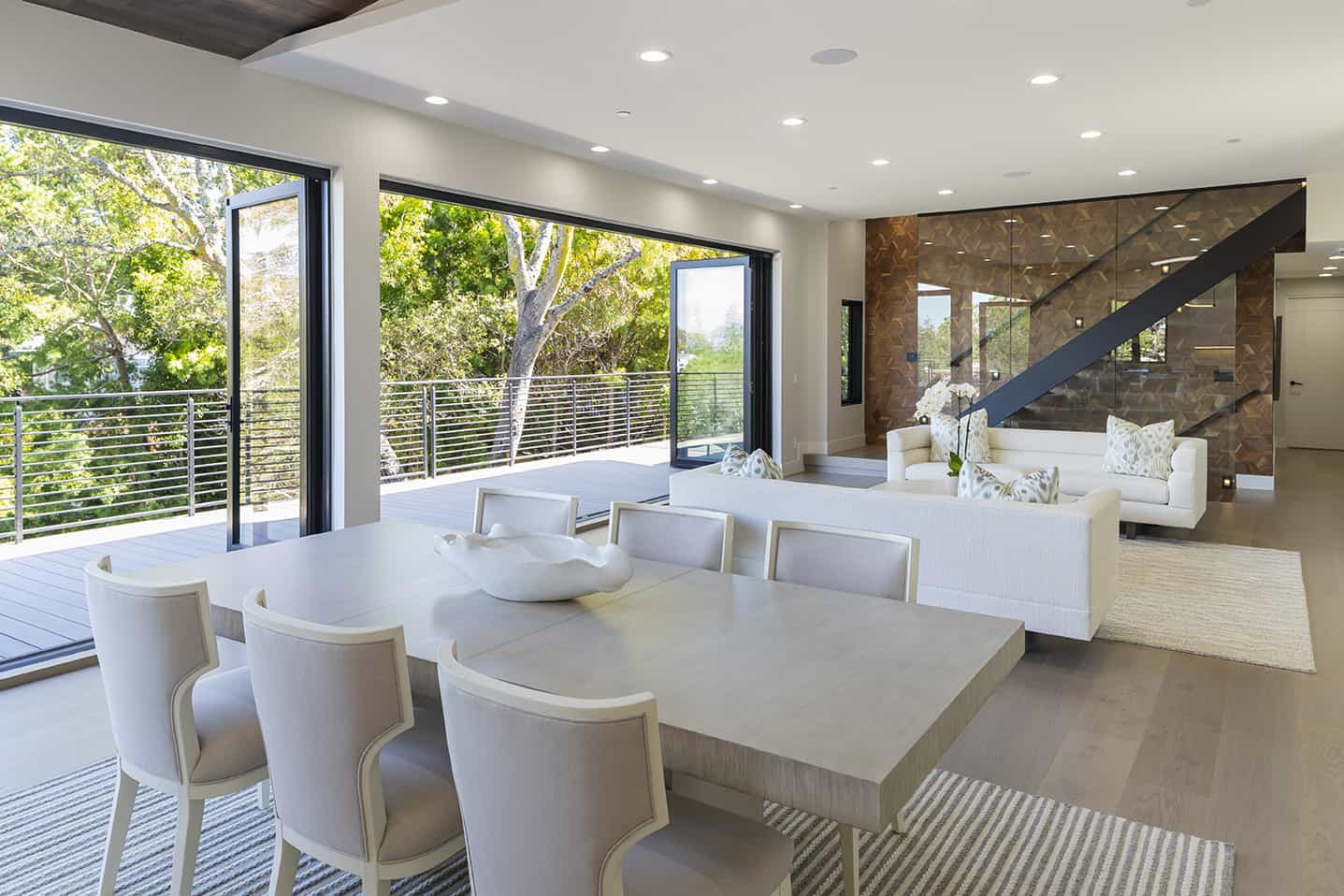
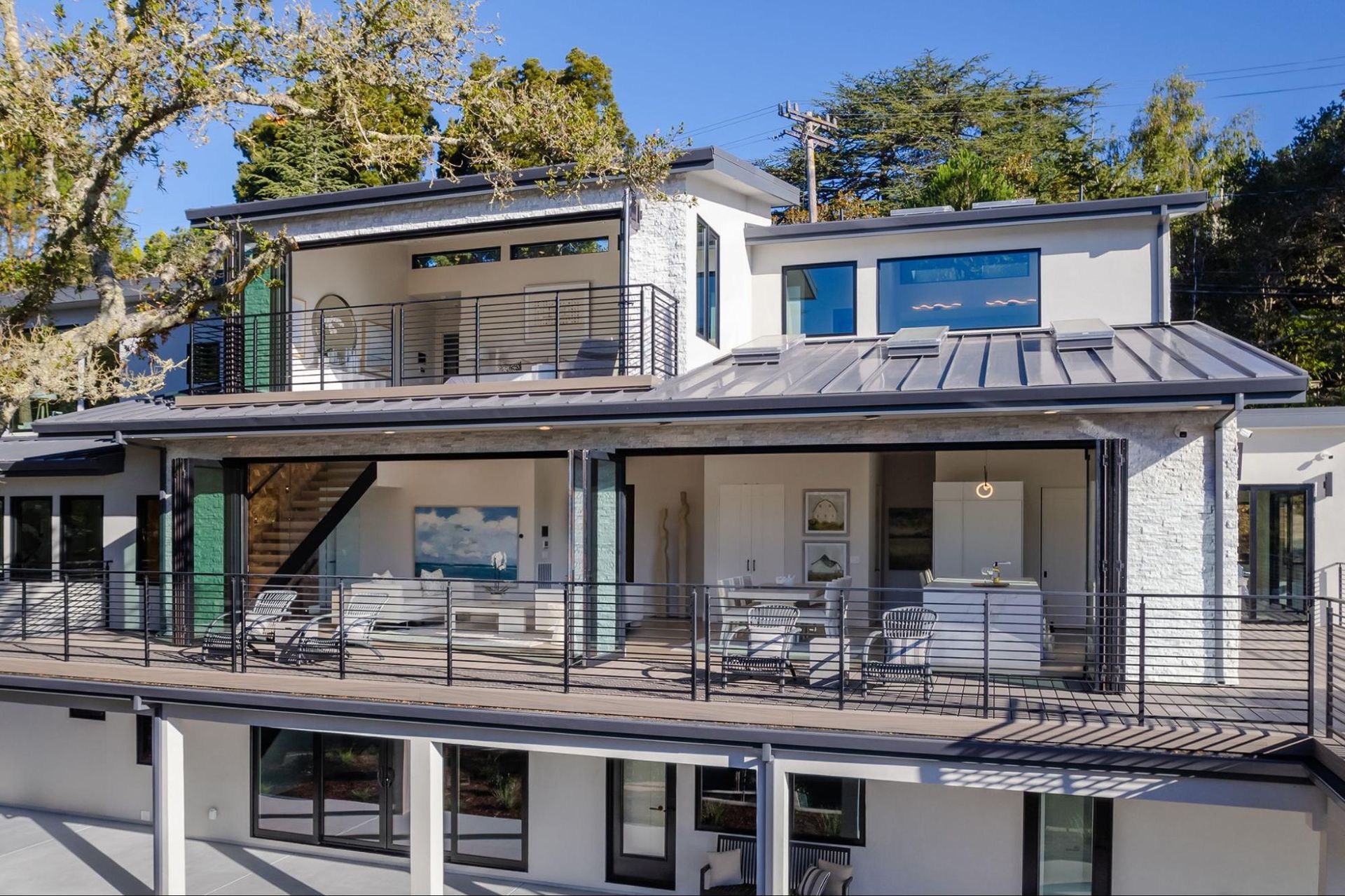
Central Great Room and Stairs
The expansive great room serves as the center of the home, combining the living, dining, and kitchen areas into one cohesive space. Bifold doors open the entire length of this room to the outdoor deck, expanding the sense of space beyond its physical boundaries. A glass partition functionally separates the staircase from the great room, with decorative wood paneling providing an attractive backdrop to the simply detailed stairs.
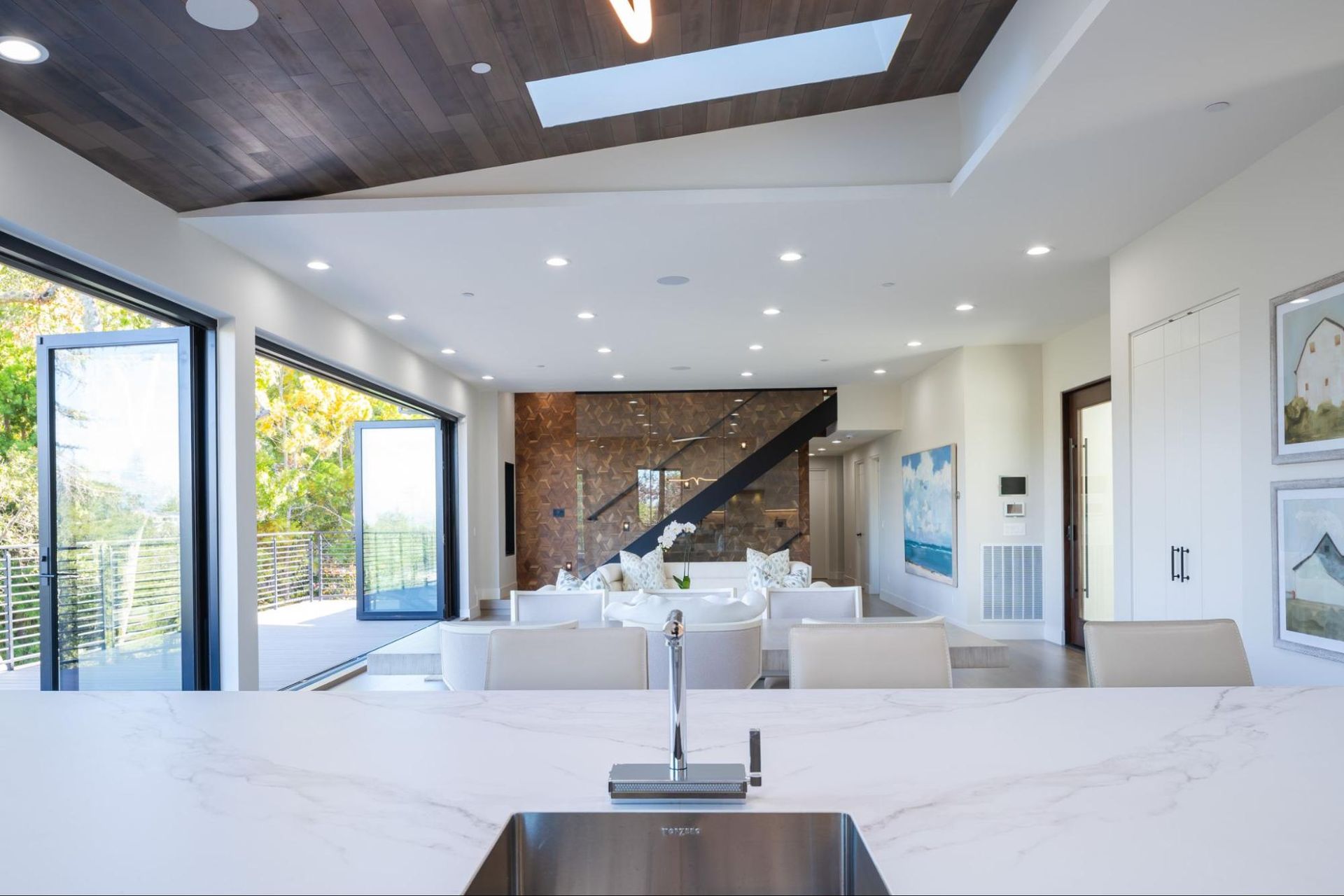
Open Plan Interiors
The interiors are characterized by a modern aesthetic that emphasizes understated elegance. The open floor plan is spacious and unencumbered, while high ceilings and neutral tones create a clean, uncluttered atmosphere. The use of natural materials, such as hardwood floors and stone accents, adds warmth and texture to the contemporary design.
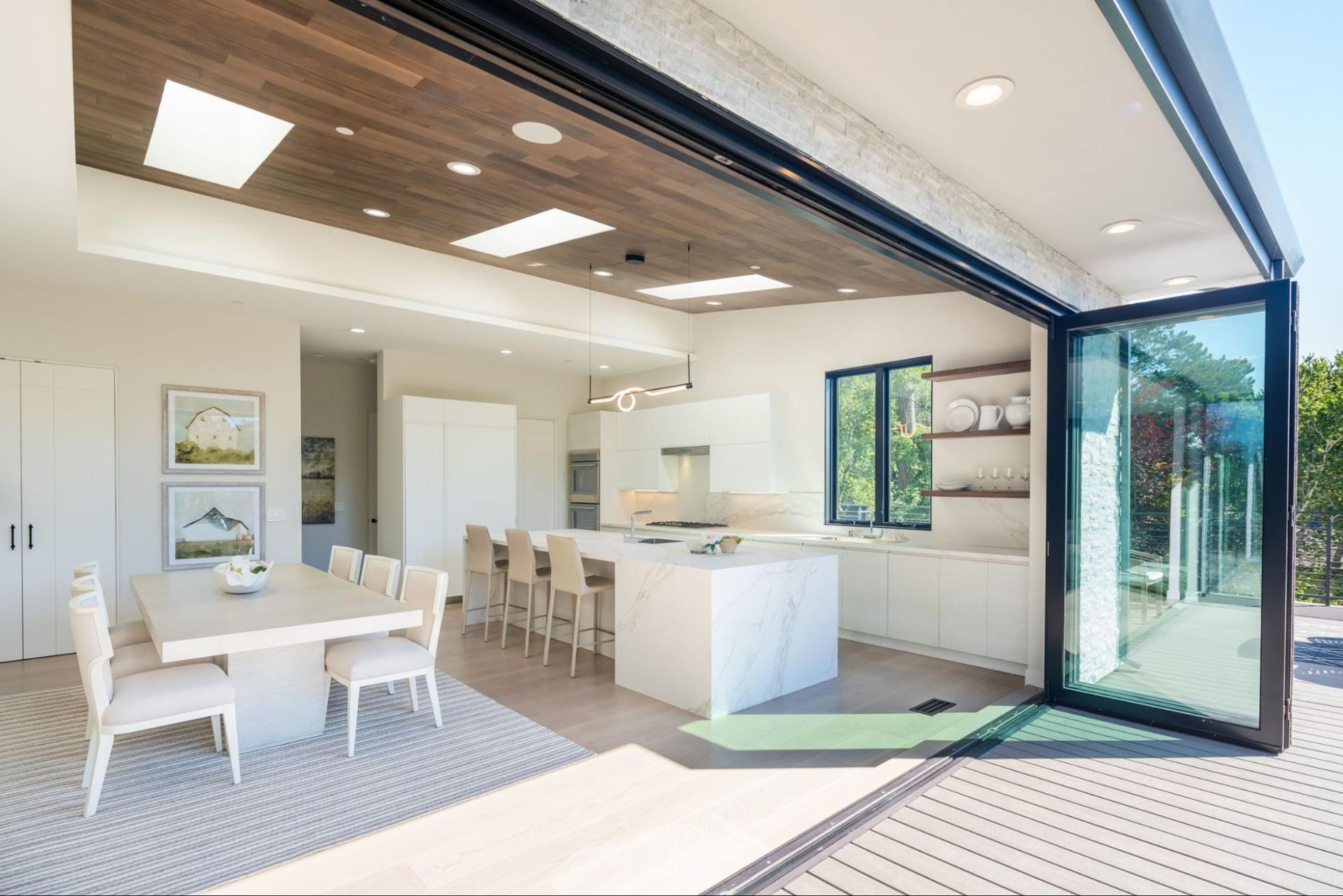
Modern Kitchen Ambiance
The minimalist kitchen is designed for both functionality and style. White lacquer cabinets and marble finishes blend with and complement the clean aesthetic. New skylights and raised wood ceiling accentuate the space with natural overhead lighting, creating a distinct ambiance within the great room. The kitchen's large island with seating and ample storage, is complemented by high-quality appliances and fixtures, providing a beautiful and practical space for culinary enthusiasts.
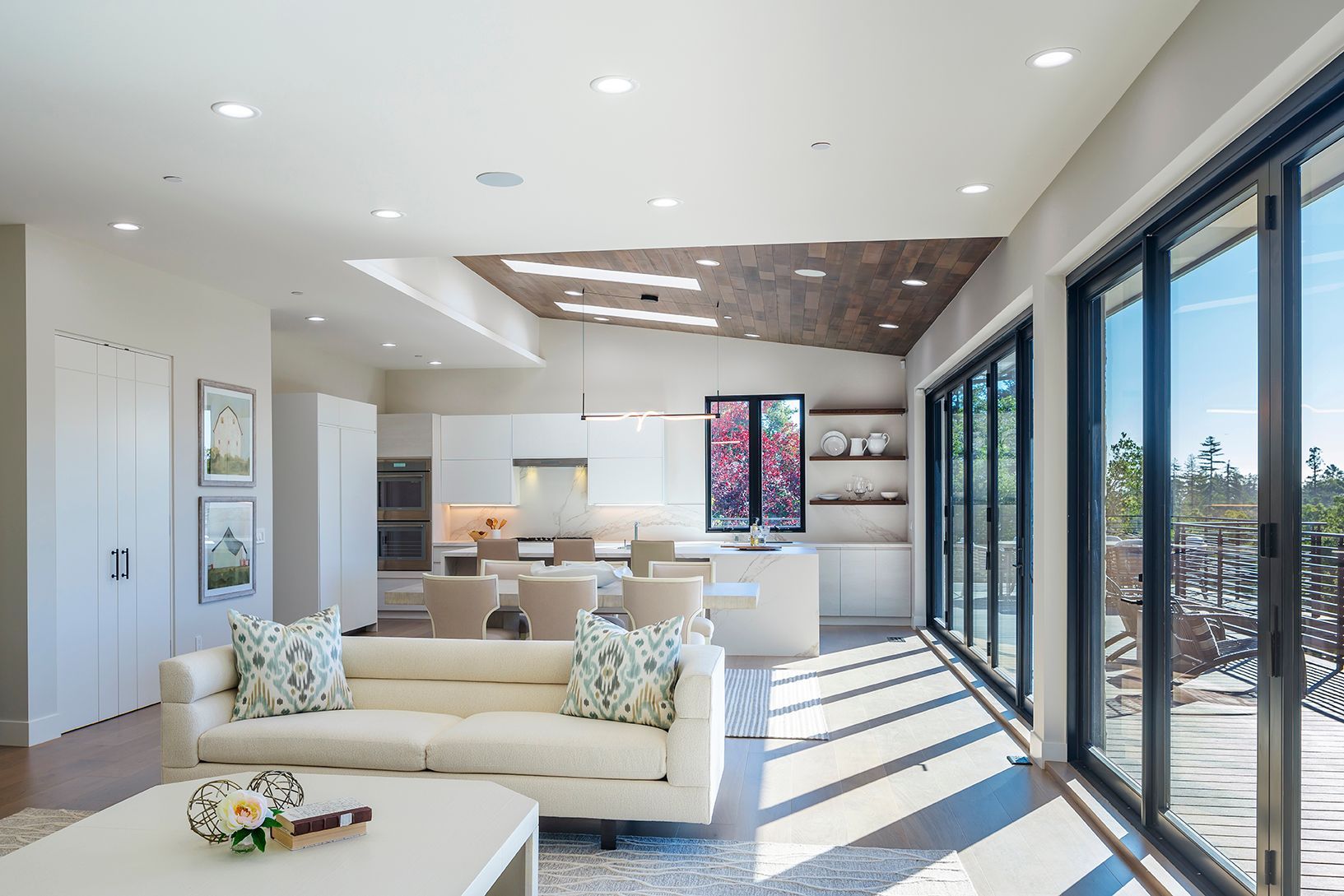
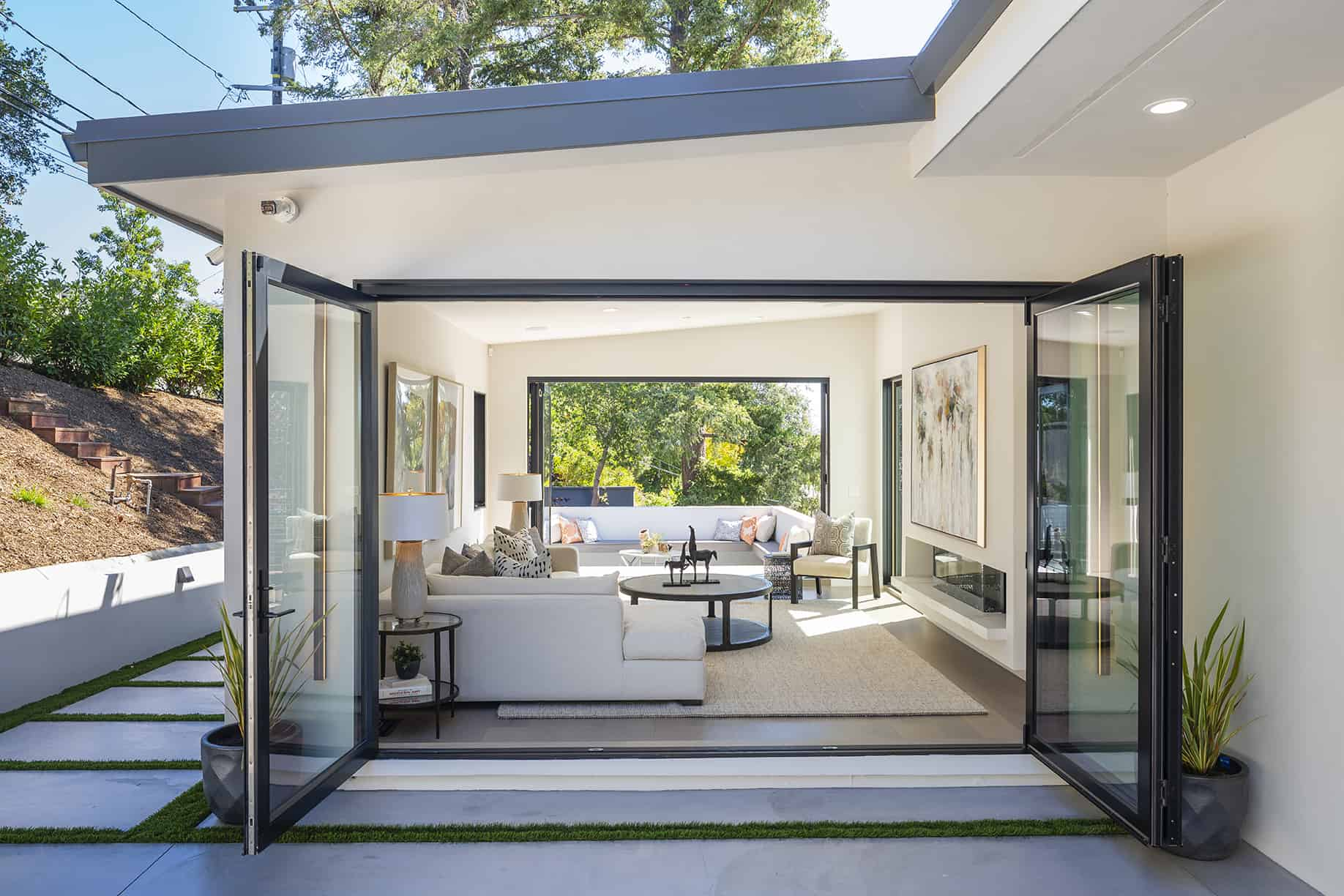
Stylish Transformation
An existing garage was dramatically transformed into a new family room, featuring bifold doors on both the front and back walls that offer passage from the front to the side yard. Adding to its allure, a stylish modern gas fireplace serves as a focal point while efficiently providing warmth in this open and airy room.
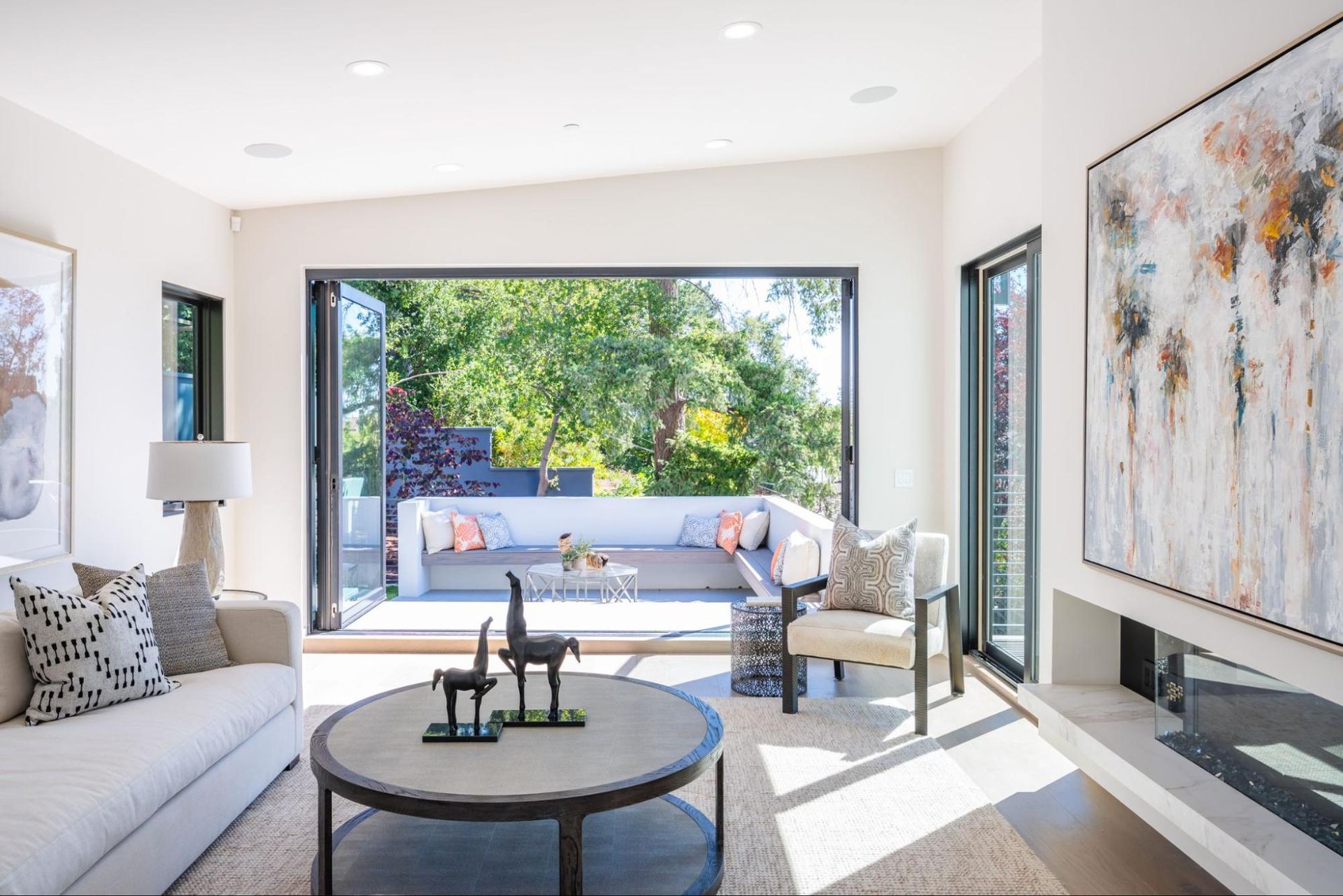
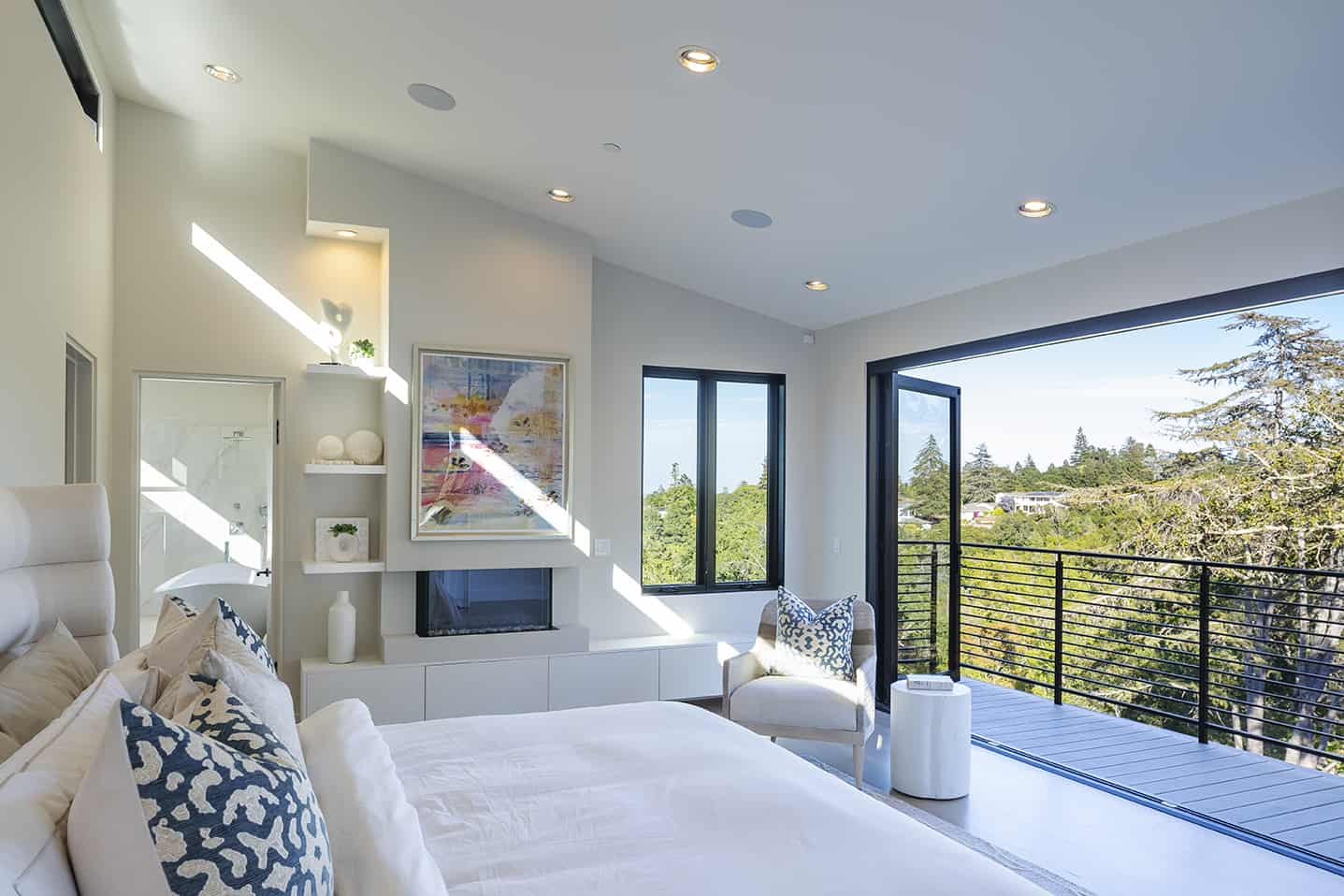
Serene Bedrooms with En-suite Baths
The master suite offers a private retreat with an upper level outdoor deck, a luxurious en-suite bathroom, and a large walk-in closet. Four additional bedrooms are designed with comfort and privacy in mind, each featuring large windows that bring in natural light and provide picturesque garden views. All bedrooms have en-suite bathrooms that are equipped with modern fixtures and high-end finishes, creating spa-like sanctuaries.
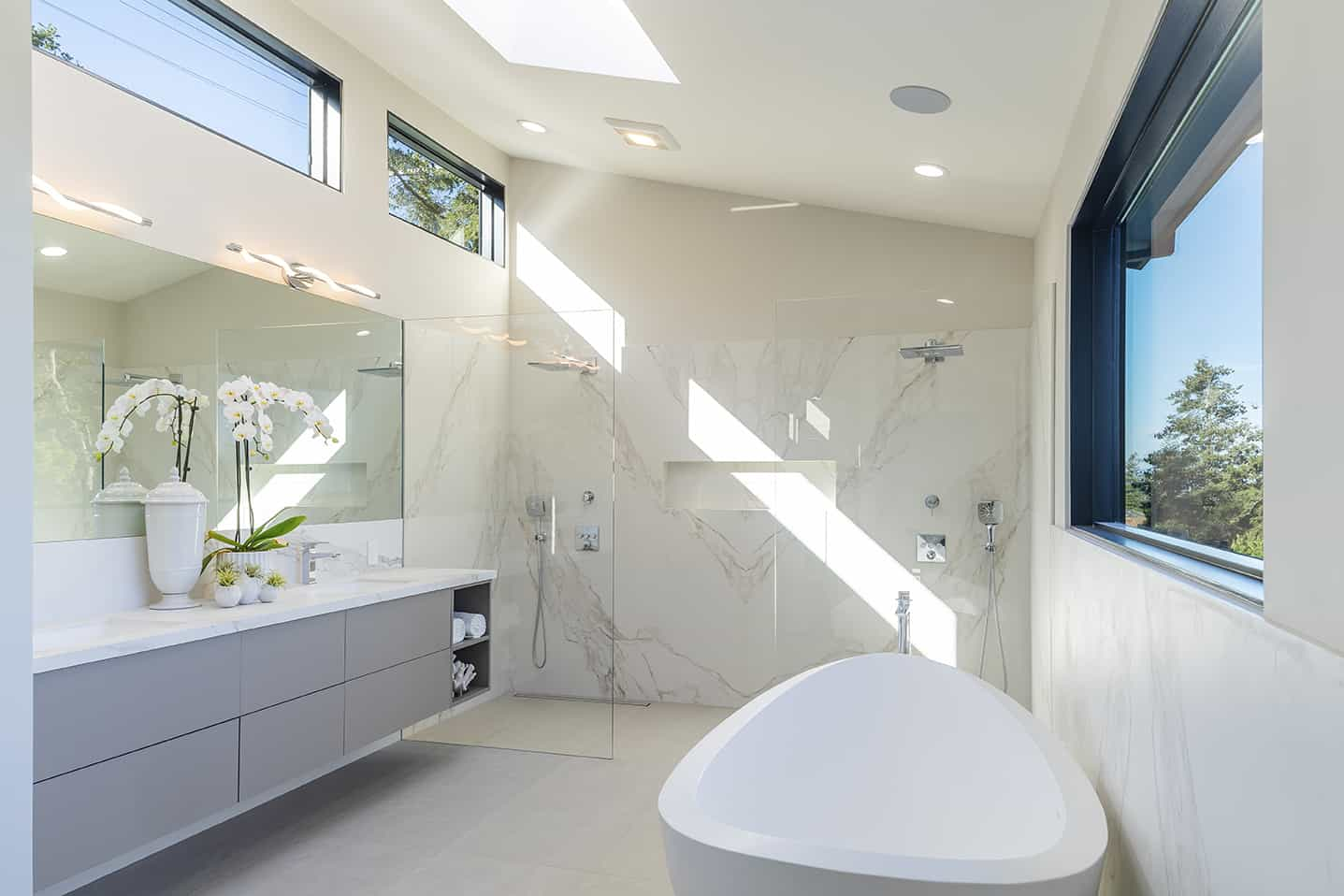
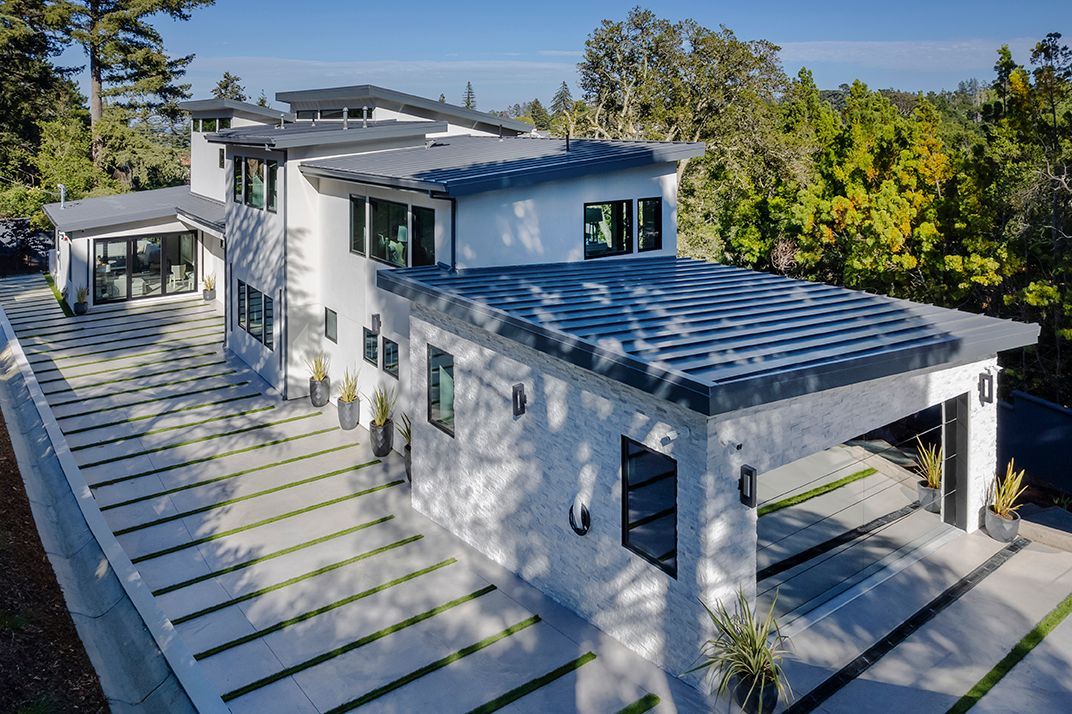
A New Story Elevates the Design
Located on an elongated triangular lot, this house's design is meticulously crafted to optimize space utilization without altering the existing footprint. The addition of a new third story enhances views of the downhill house from the street, while a comprehensive renovation rejuvenates the residence to cater to modern lifestyles.
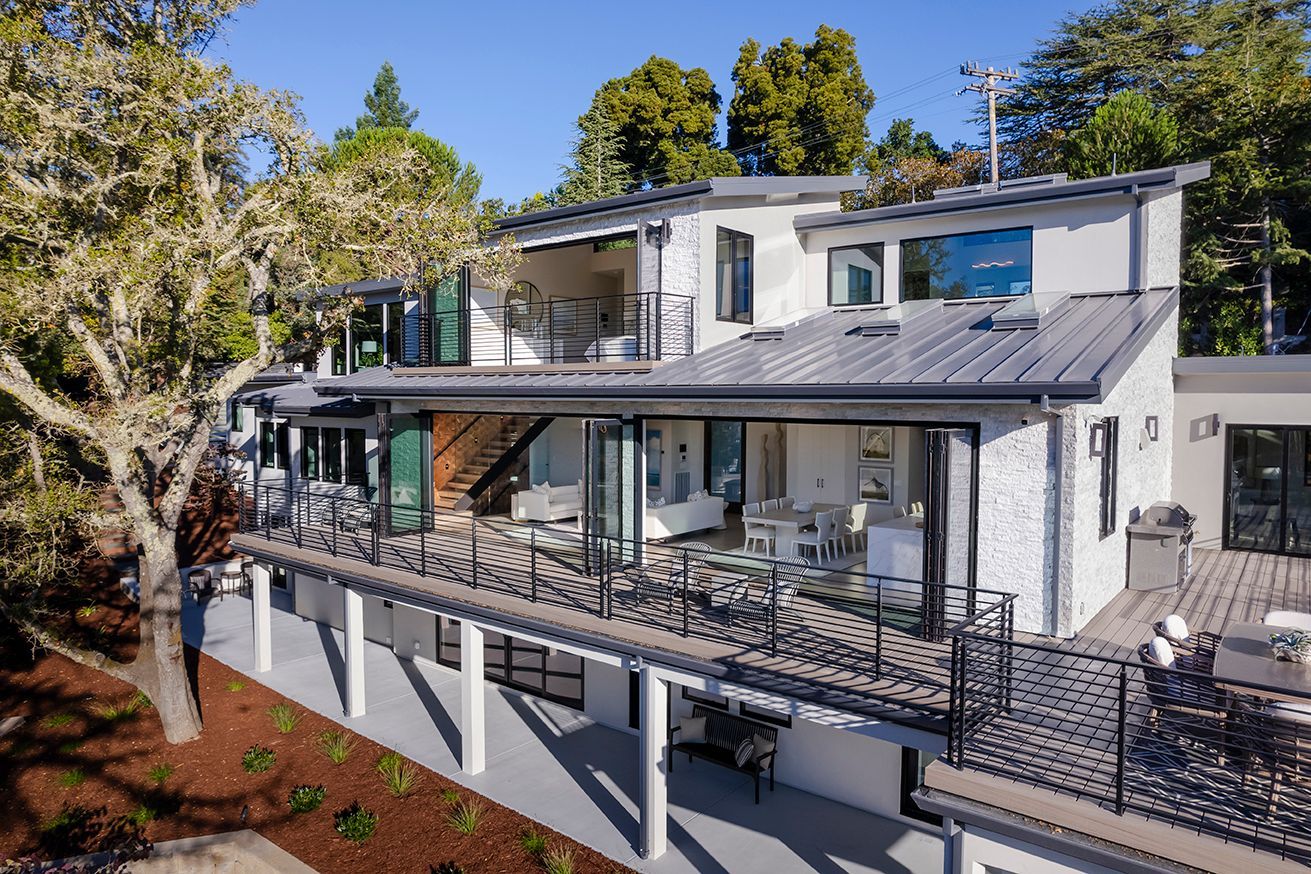
Multi-story Panoramic Views
Expansive glass facades at the rear of the house open on three levels to decks and patios, offering panoramic views throughout the home. The use of stone, stucco, and metal not only elevates visual appeal but also promotes ease of maintenance and sustainability.
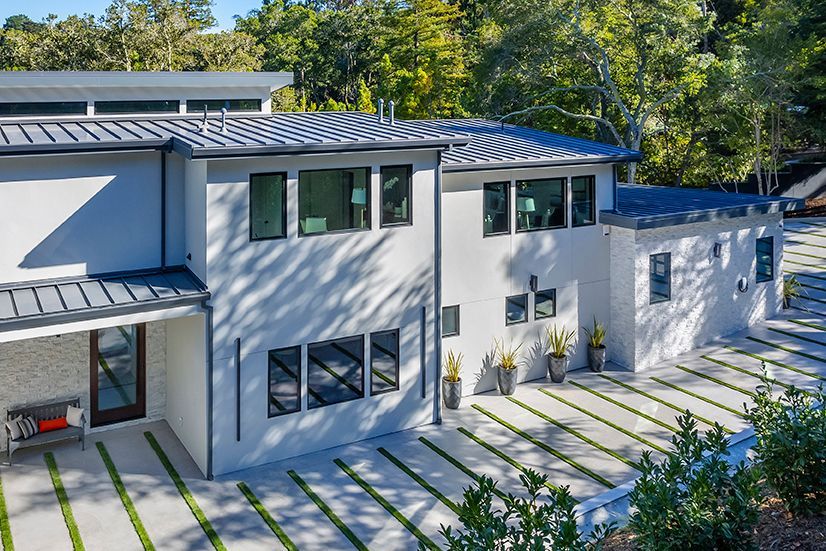
Maximizing Energy Efficiency
The house design optimizes natural daylighting and cross-ventilation, reducing the need for artificial lighting and cooling. With durable metal roofing, high-performance windows, and advanced insulation, the home maximizes energy efficiency. Native landscaping conserves water and pervious paving facilitates site drainage. These sustainable strategies not only reduce environmental impact but also improve the home's efficiency and comfort.
The Hillsborough house expansion balances modern luxury with natural beauty. Designed to foster a deep connection with the environment, this residence offers a unique living experience that embraces the best of both indoor and outdoor spaces.
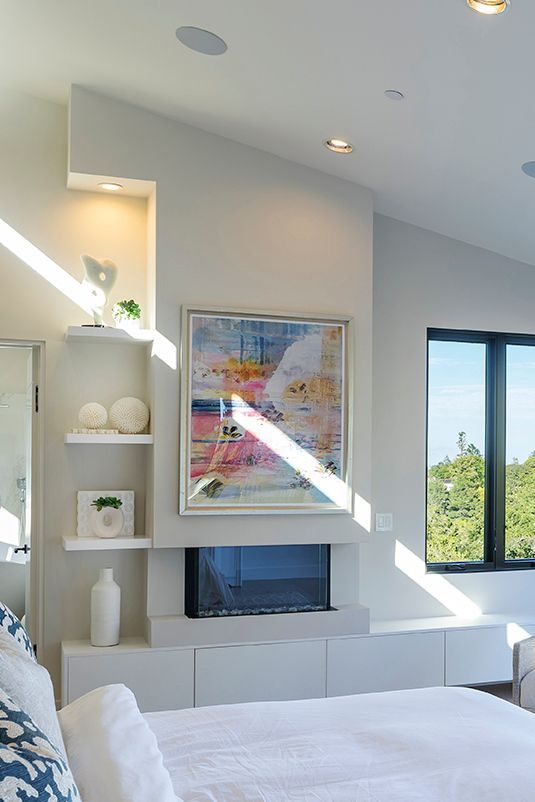
Facts
5256 Sf
Three Stories
5 Bedrooms
5 Baths + 2 Powders
Contractor
D&A Builders
Landscape
Design Intent
Photography
Ed Caldwell
