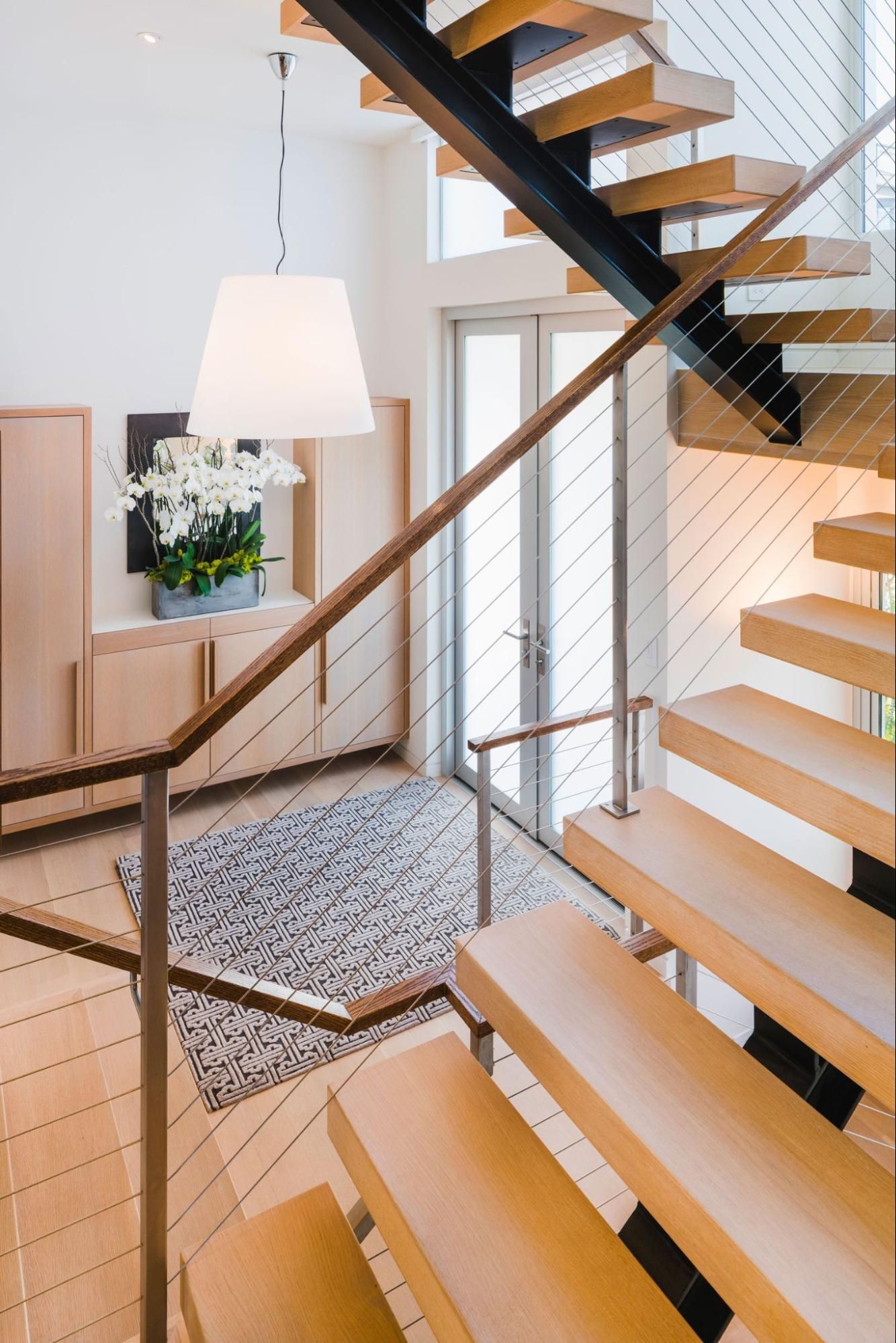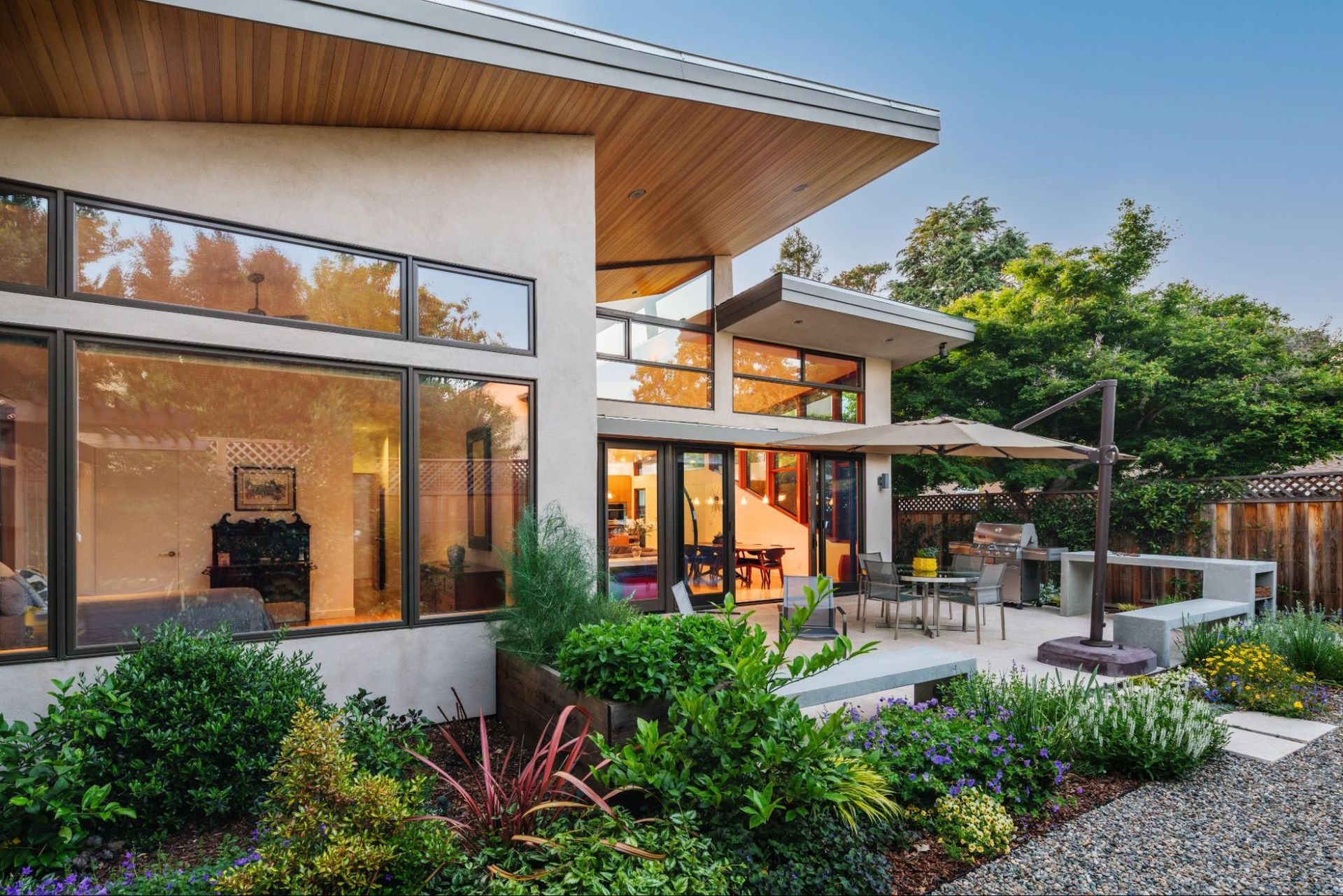
Residential Architectural Design Services
At LSH Architects, we offer comprehensive architectural services for contemporary new residences, renovations, and additions. Our mission is to transform our clients’ unique visions into homes that are not only practical but also an inspired reality. We approach each project with a dedication to artistic expression, adept problem-solving, and detailed architectural craftsmanship, viewing every challenge as an opportunity for creative collaboration.
In-Depth Discovery and Collaborative Dialogue
Each project begins with an in-depth discovery process. We engage in open dialogue with our clients to explore a range of design possibilities. This collaborative approach ensures that we learn our clients’ requirements, preferences, and lifestyles. By fostering a strong client-architect relationship from the outset, we lay the foundation for a design process based on communication and understanding.
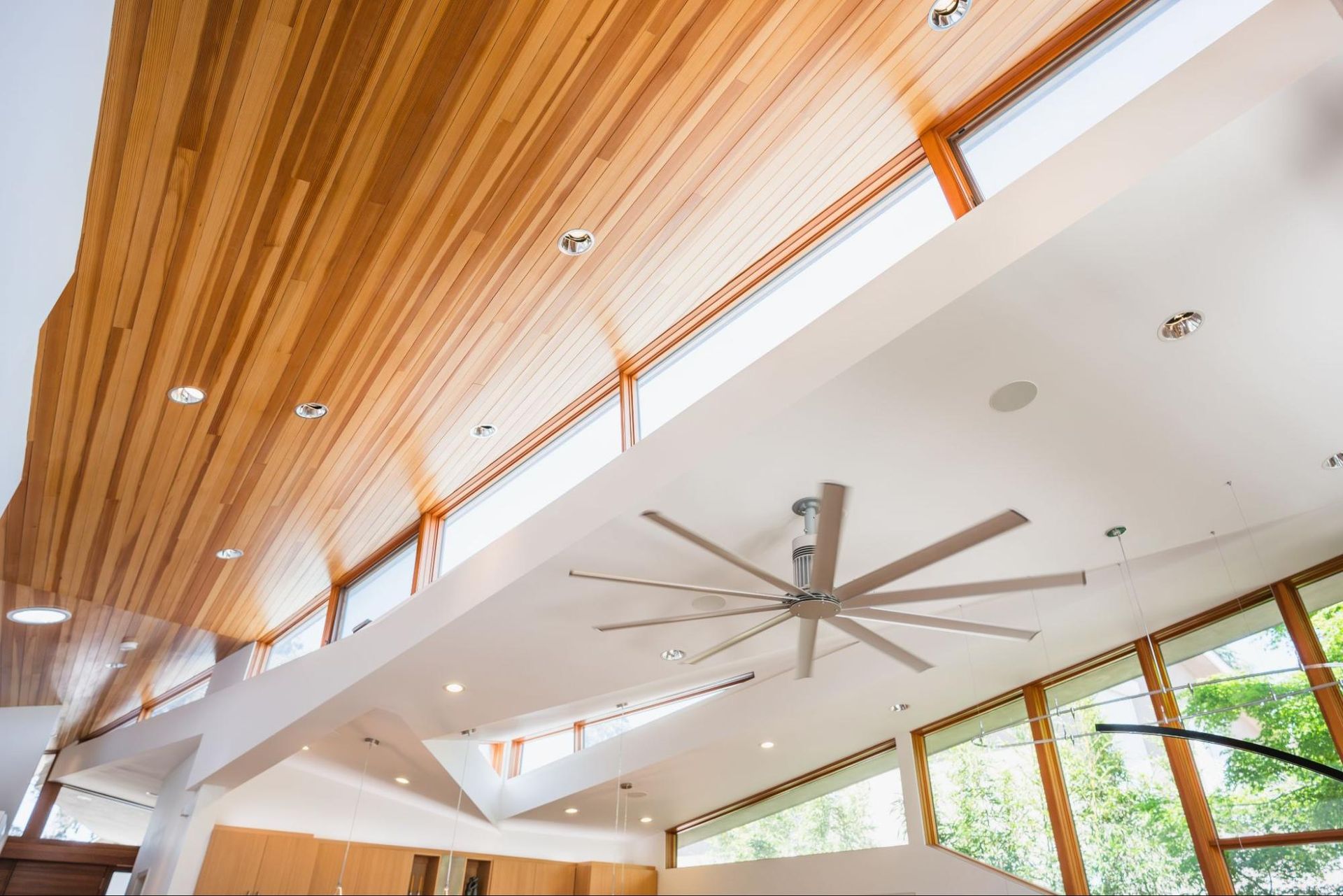
Creative Home Design Concepts
The discovery phase is followed by the development of creative home design concepts. We translate ideas into forms through hand sketches, digital renderings, and physical models. These tools allow conceptual ideas to take shape and enable clients to actively participate in the visualization and development of the design.
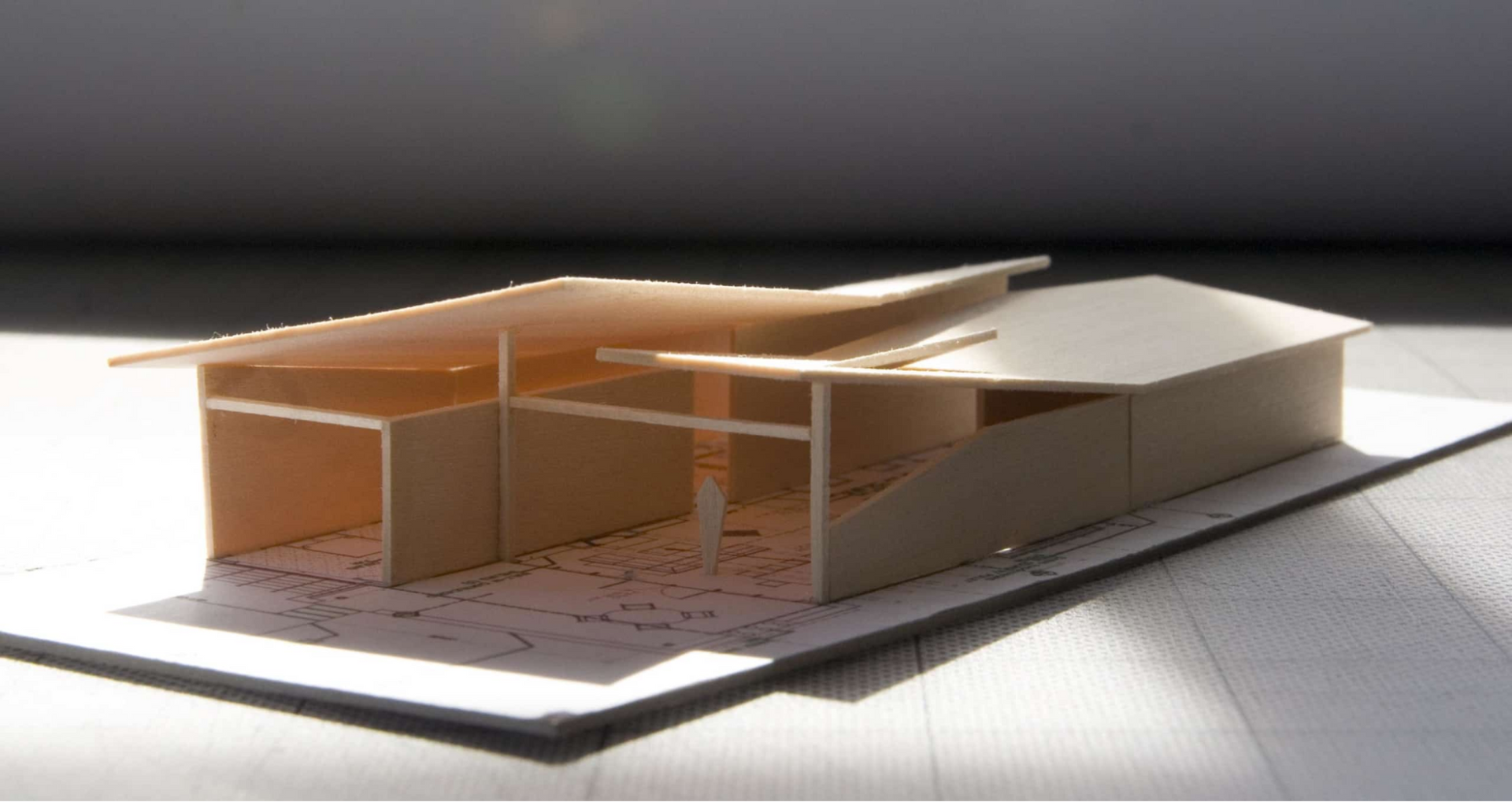
Conceptual Design Models
Simple wood models are tactile objects that convey architectural form and space, capturing the imagination. Roof planes can be shaped to admit light, establish scale, balance massing, and explore aesthetic potential. Areas of transparency and negative space suggesting openness and fluidity, are counterposed against solidity and zones of privacy. A strong design parti establishes the foundation for compelling spaces and creative architectural expression.
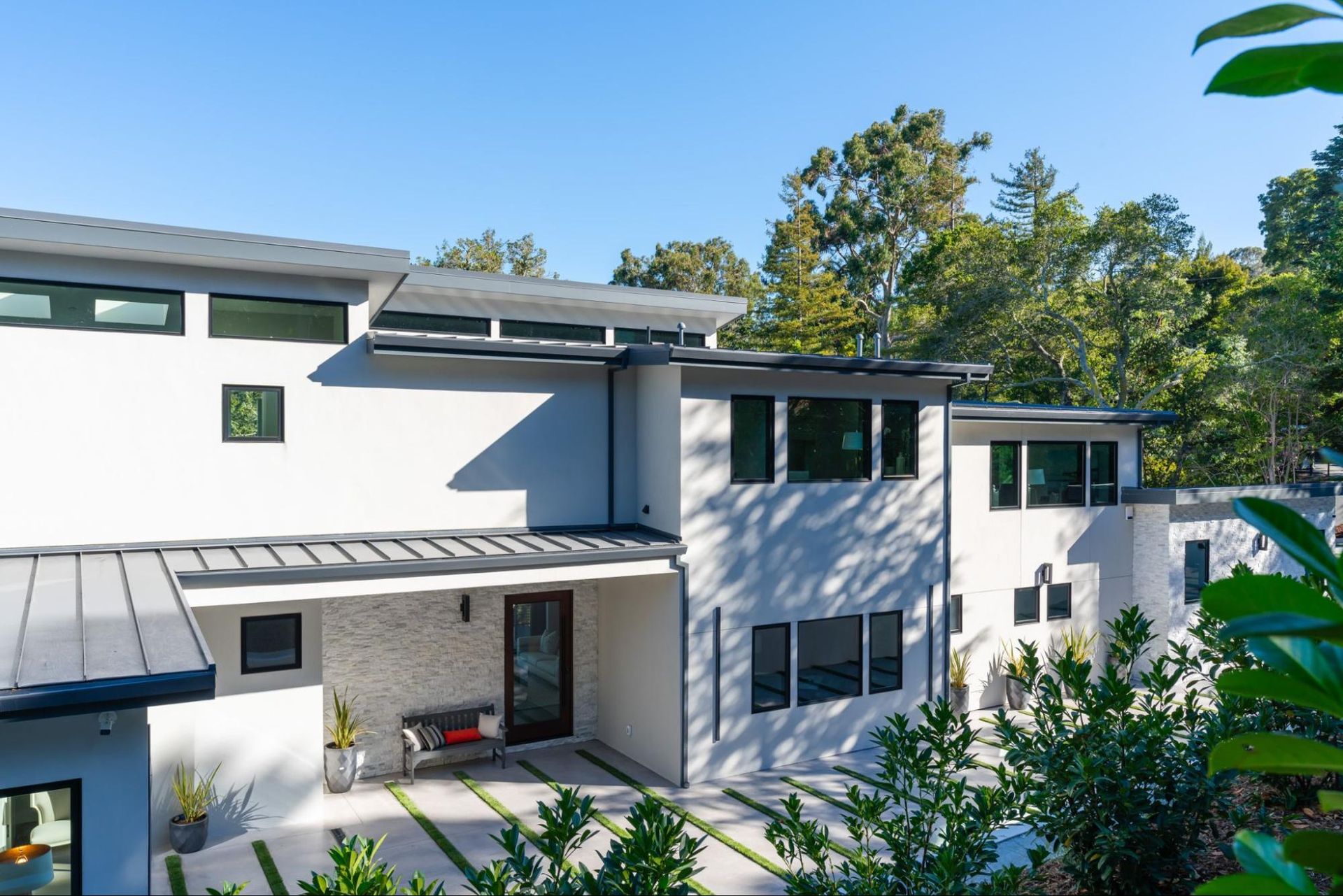
Resolution of Design Challenges
We view problem-solving as an integral part of the design process, approaching design challenges with resourcefulness and a commitment to skillful resolution. For instance, hillside sites with complex setback regulations can be precisely modeled and analyzed, providing essential insights into property development options. We tackle project constraints with a blend of ingenuity and technical proficiency to resolve designs with finesse.
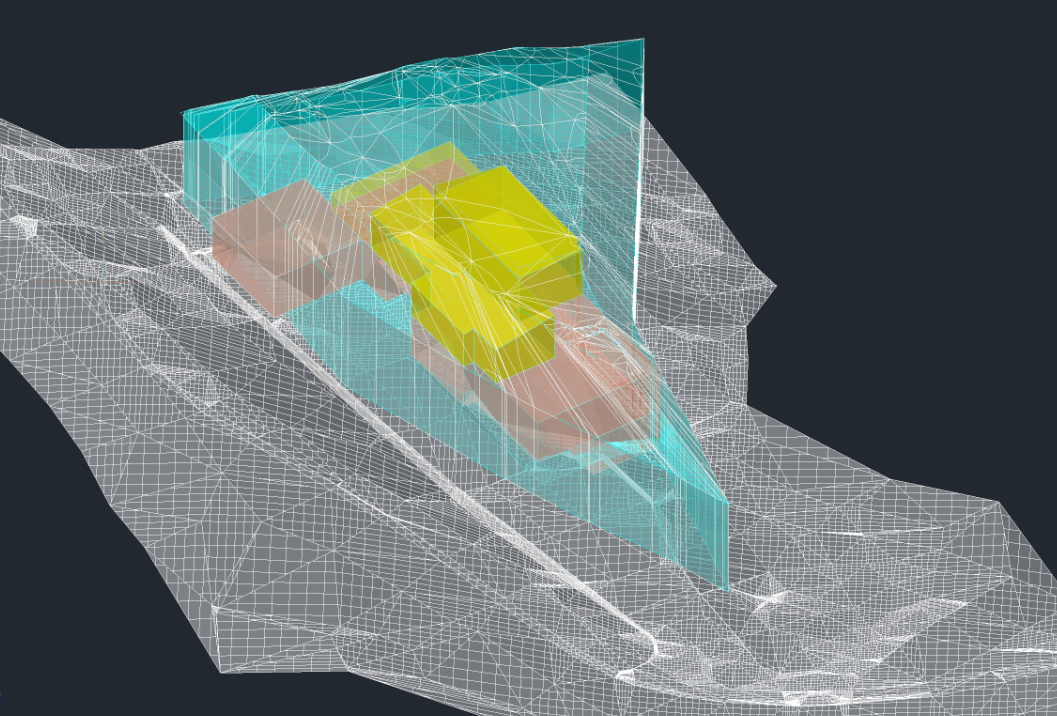
Advanced 3D Design Visualization
3D computer visualizations bring design ideas to life with greater accuracy and realism. Developed alongside architectural drawings, these 3D models enable virtual circumnavigation around buildings and movement through spaces, offering tangible insights into the experiential aspects of the design. They enable the assessment of constructability and facilitate detailed studies of sunlight, sightlines, circulation, window placement, and more, leveraging advanced digital modeling capabilities.
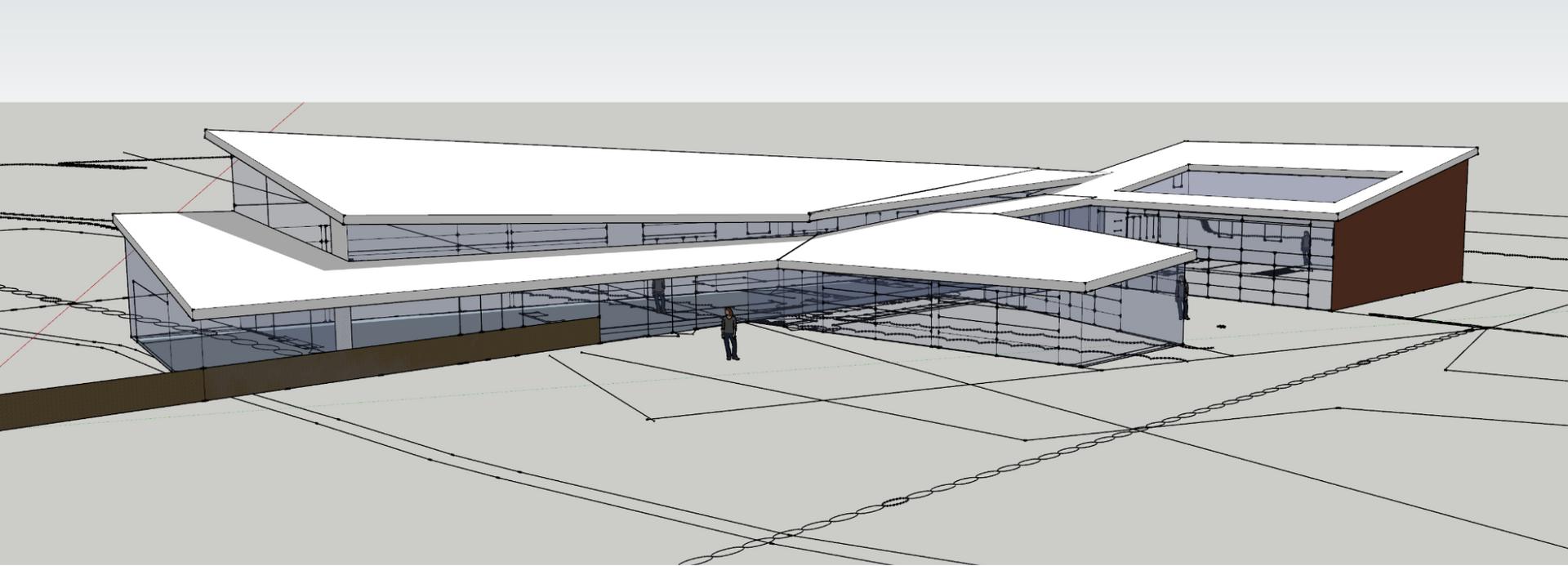
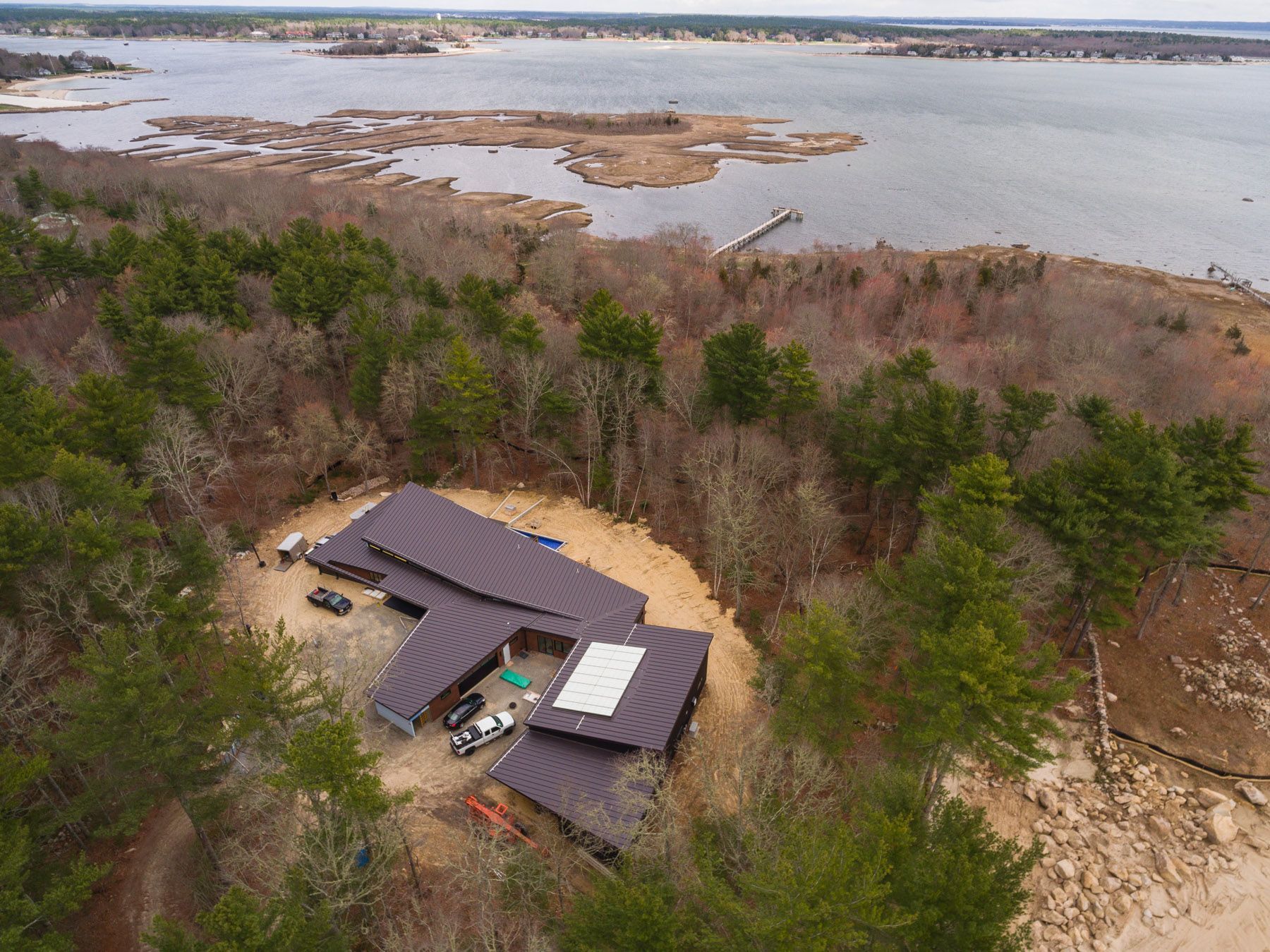
Artistic Expression and Architectural Integrity
Our design approach emphasizes a harmonious blend of artistic expression and architectural integrity. We believe that a home should be a creative work reflecting its inhabitants’ individuality while promoting constructability and functional excellence. This balance is achieved through careful consideration of building form, materials, natural light, spatial dynamics, and environmental context. Every design element is thoughtfully crafted to enhance the overall aesthetic and utility of the residence.
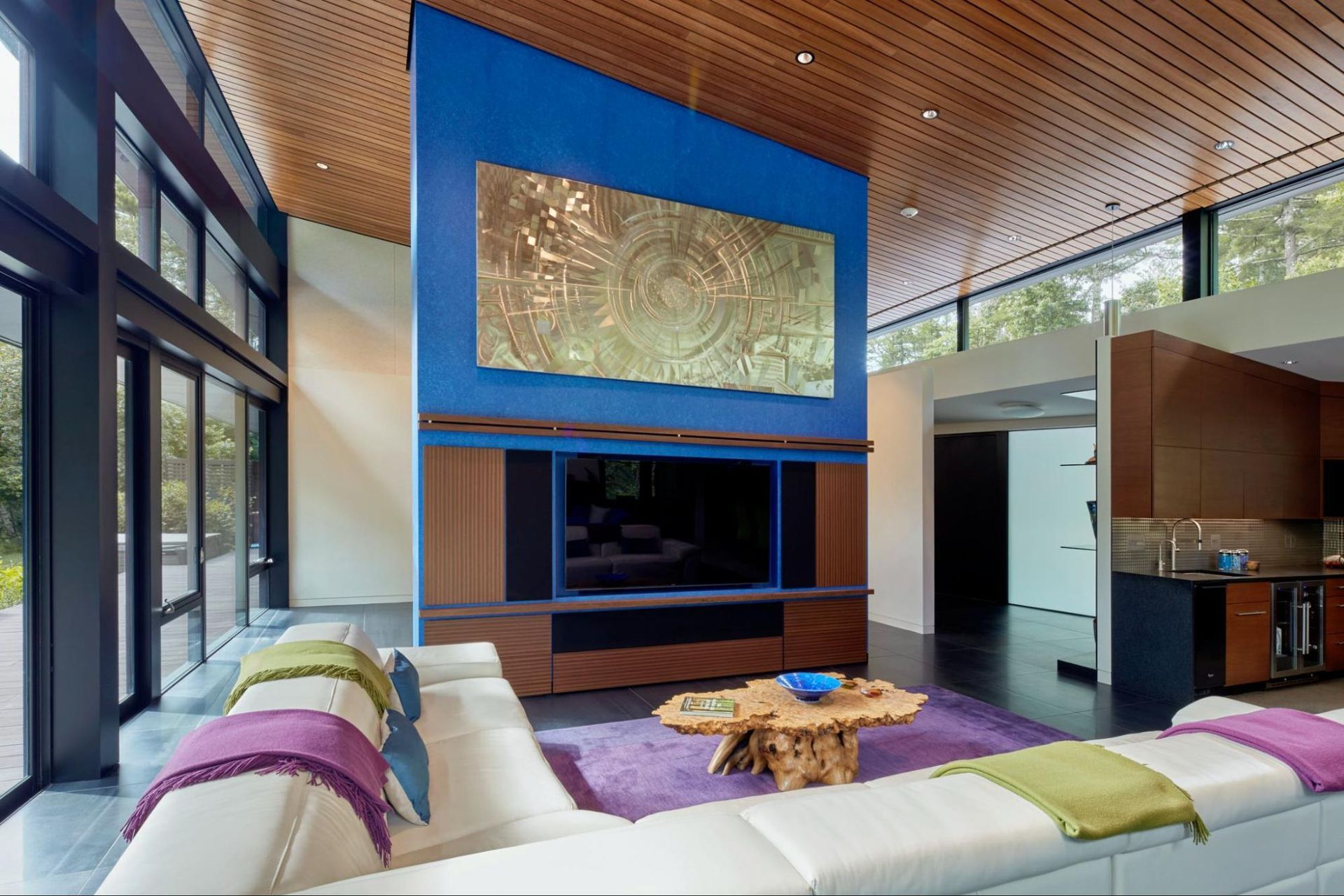
Personalized Architectural Details
Attention to detail is paramount in our work. We understand that the smallest architectural details can significantly impact the overall experience of a space. From beautiful fireplaces, stunning staircases, integrated millwork, and coordinated material palettes, the design is comprehensively considered and detailed to align with and support the project’s overall vision.
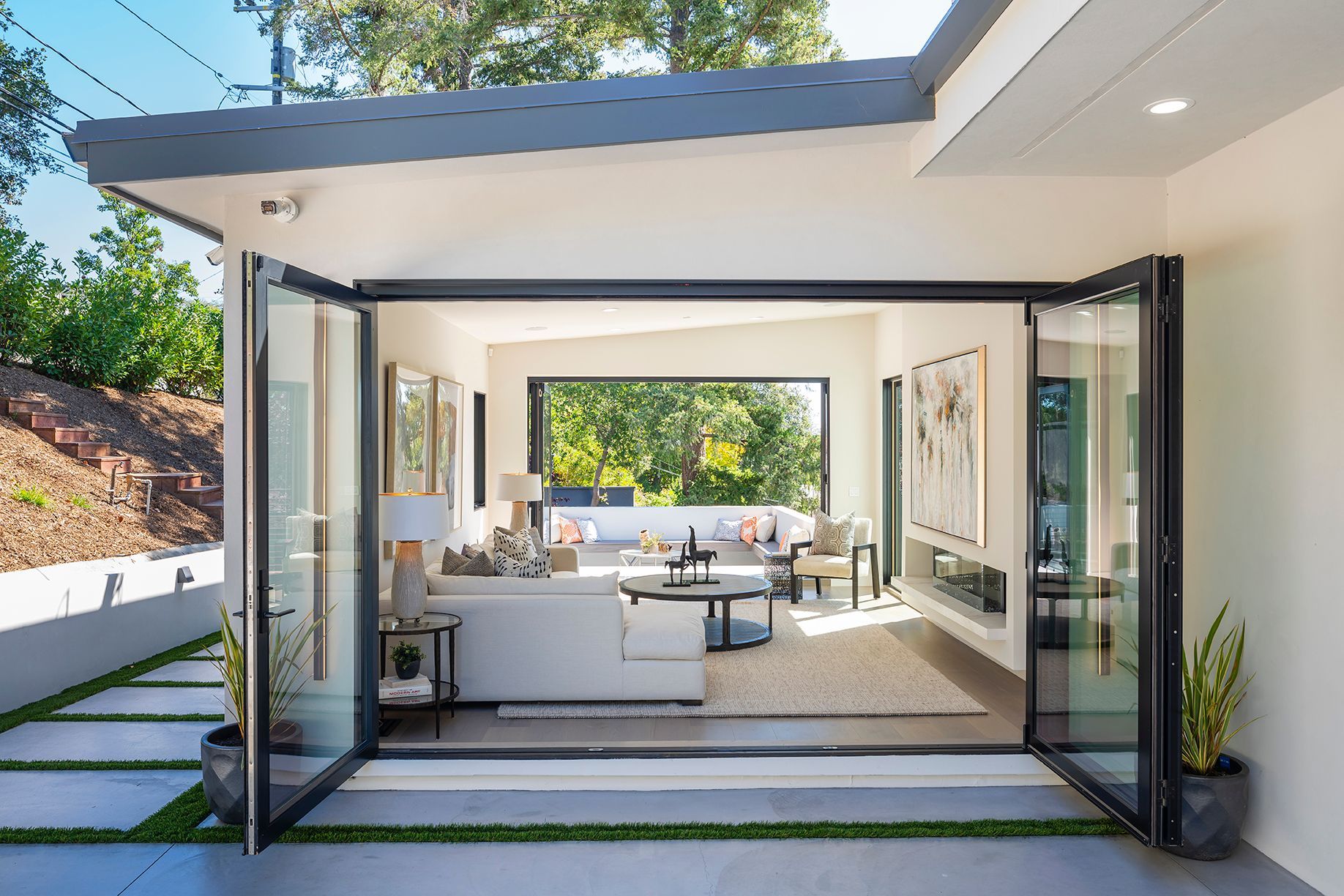
Sustainable Designs
In today’s world, sustainability is more important than ever. LSH Architects is committed to designing homes that are environmentally responsible and resource-efficient. Our sustainable designs incorporate passive design strategies for optimal solar orientation, natural daylighting, and cross-ventilation to minimize energy consumption. We incorporate high-performance insulation, glazing, and roofing, along with solar energy and smart home controls. Additionally we specify energy-efficient lighting, appliances, systems, and eco-friendly materials to reduce the overall environmental impact of our designs.
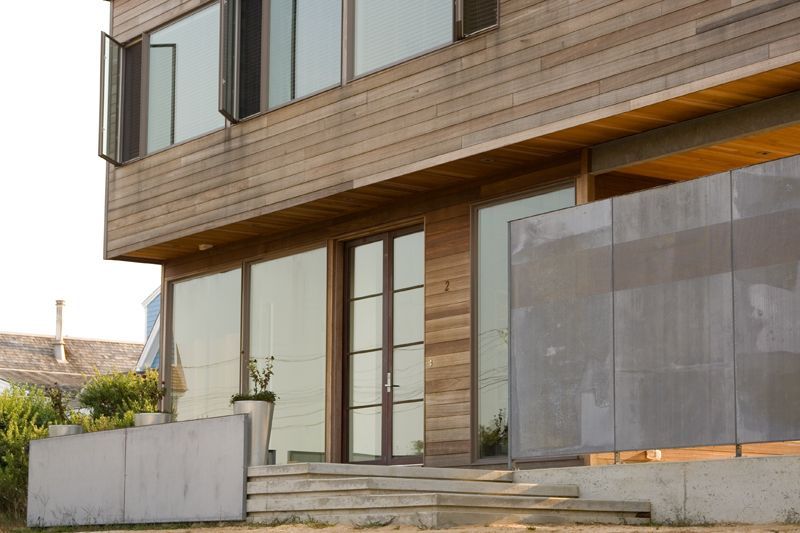
Comprehensive Architectural Services
Our architectural services extend beyond the design phase to include comprehensive construction administration. We ensure that the project maintains its design intent through the building phase and are able to fine-tune details and coordinate changes. This thorough approach allows us to sustain the integrity of the design vision while addressing any issues that may arise during construction.
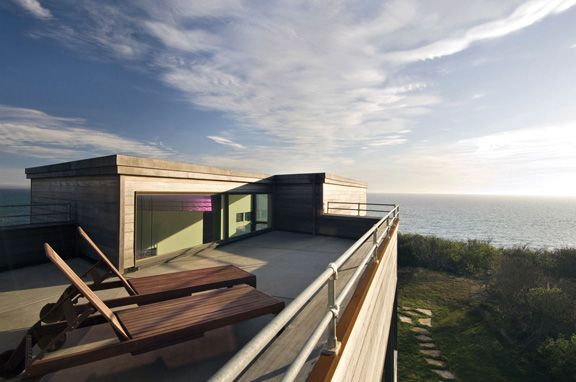
Building Dreams through Collaboration
Ultimately, our success is measured by the satisfaction of our clients. We are dedicated to building long-term relationships based on trust, transparency, and mutual respect. By keeping clients involved and informed throughout the project, we ensure that their vision is realized to its fullest potential. The result is a home that is not only a reflection of their dreams but also a testament to the collaborative effort between client and architect.
The architectural design process at LSH Architects is a holistic journey from vision to reality. Through a balance of artistic expression, innovative problem-solving, and careful attention to detail, we create contemporary residences that are as unique and inspiring as the clients we serve.
