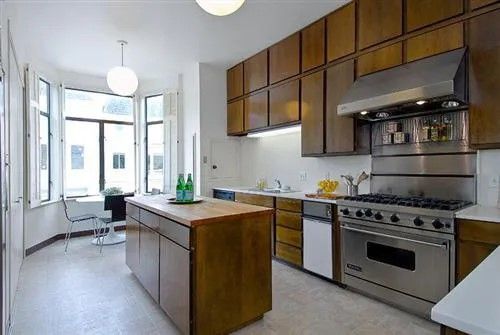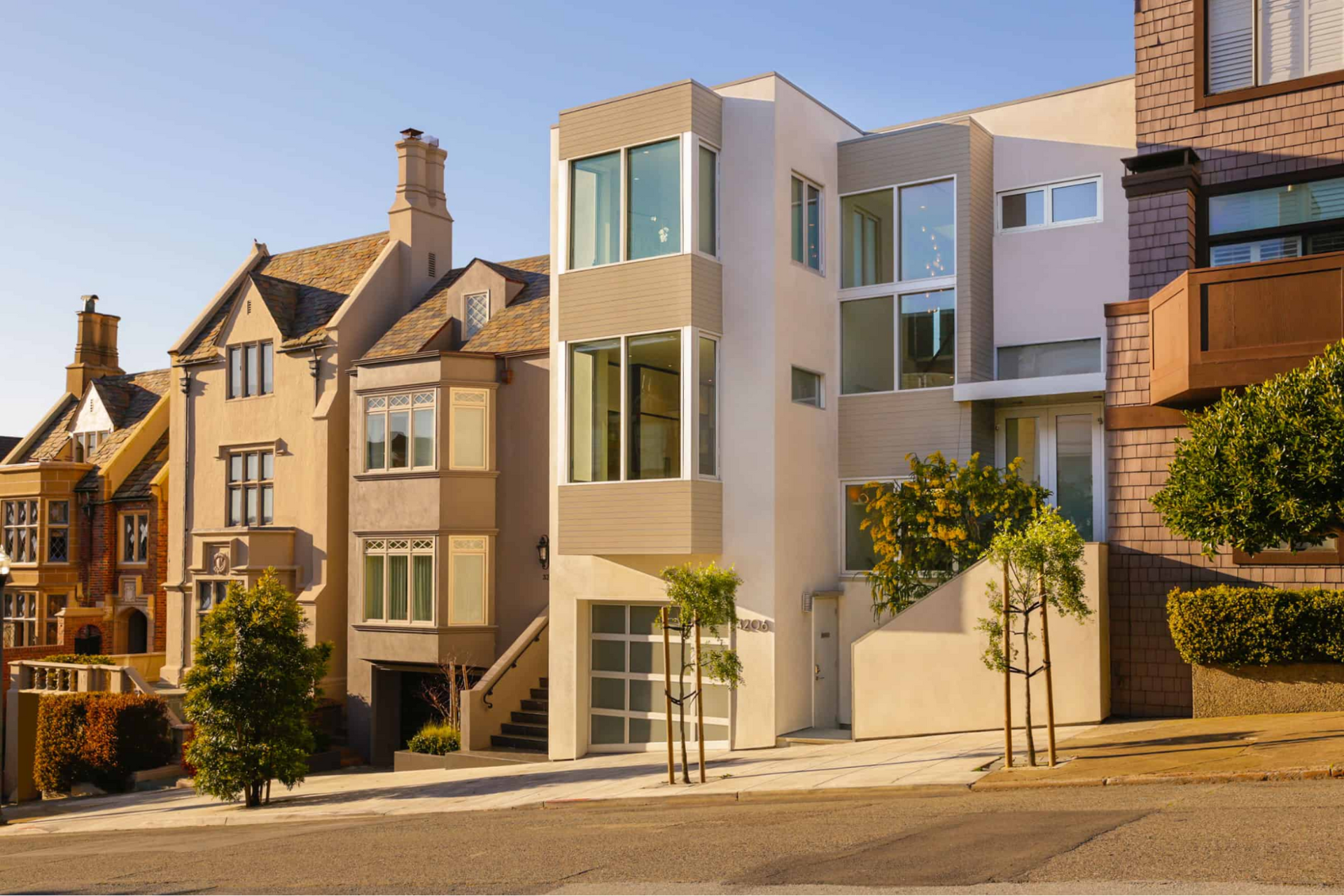
San Francisco Modern Residential Renovation
Located in the picturesque Presidio Heights neighborhood, this San Francisco townhouse underwent a transformative renovation that tastefully integrates contemporary design elements, complementing the historic charm of the district's diverse architecture. New finishes, doors, windows, and modern details contributed to this remarkable upgrade, enhancing curb appeal while harmonizing with its neighborhood.
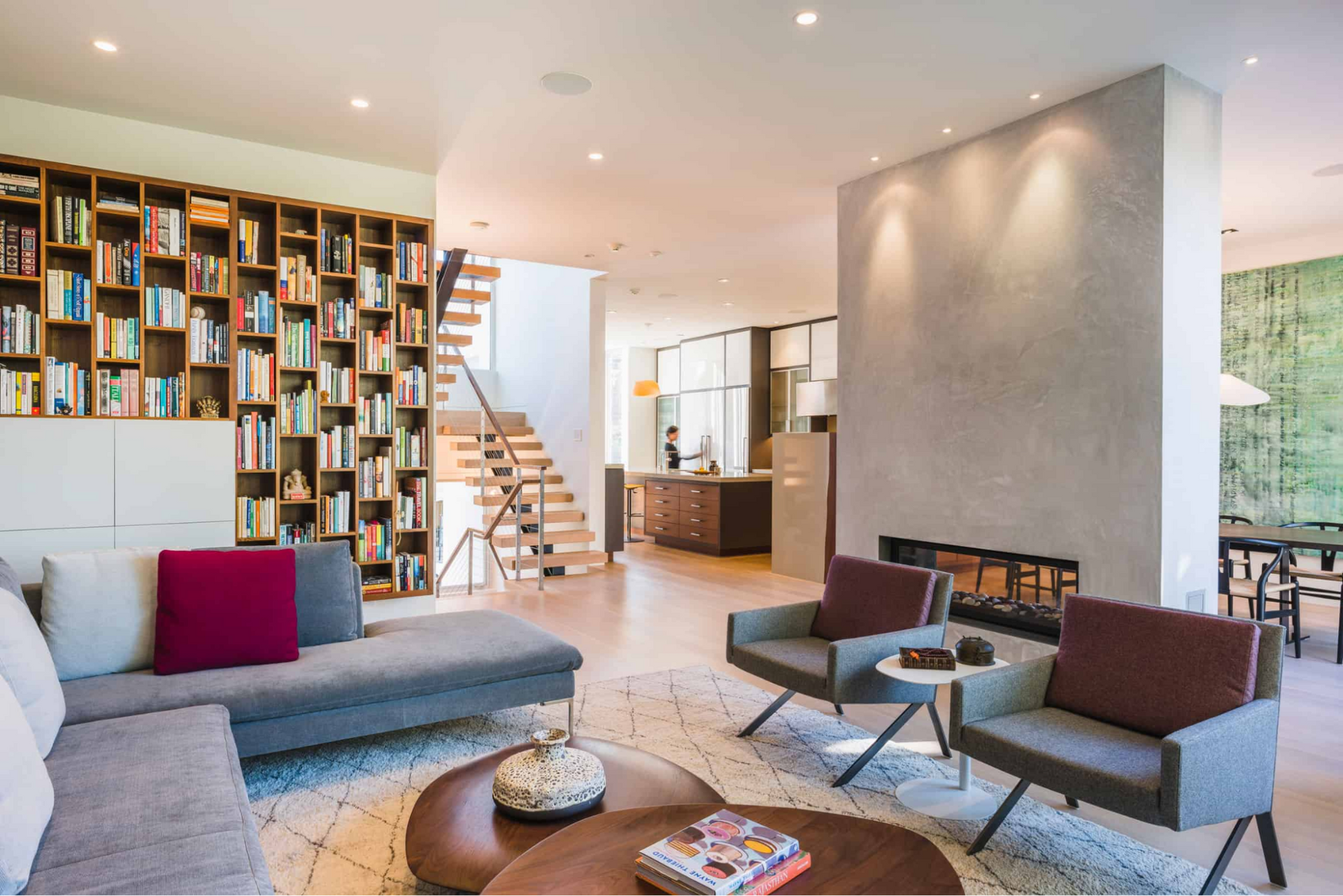
Interior Reimagination
Inside, the renovation focused on creating a contemporary floor plan that takes advantage of the high ceilings and available natural light. The living areas were opened up to each other to maximize the townhouse's footprint, ensuring that each space flows seamlessly into the next. The distinctly open interiors are designed to be both spacious and intimate, providing a perfect balance for modern living.
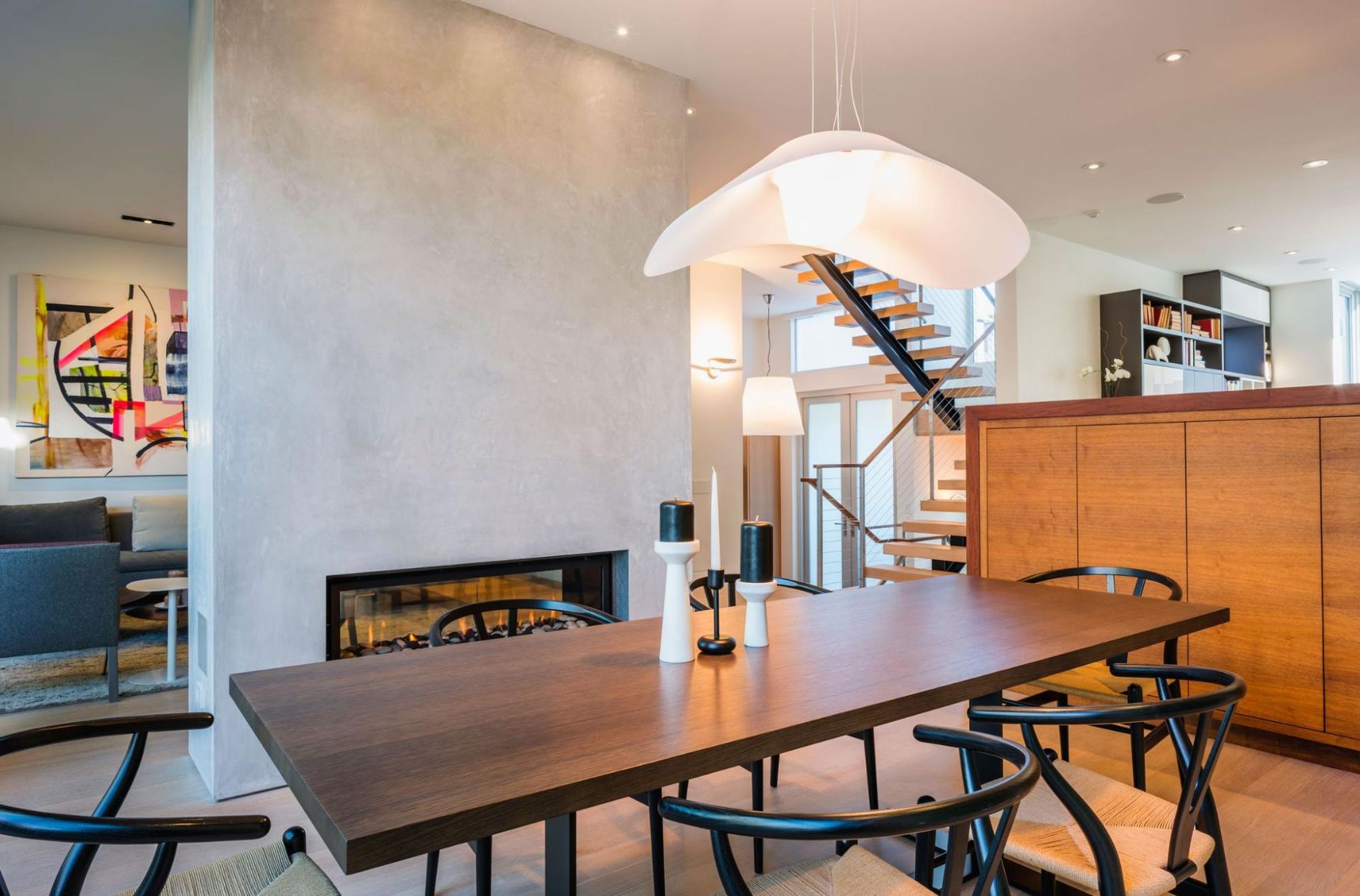
Distinguished Living Areas
A tall, two-sided fireplace gracefully separates the living and dining rooms while preserving an open ambiance. The dining room and kitchen are subtly divided by a low wood built-in, allowing for visual continuity while discreetly concealing kitchen clutter.
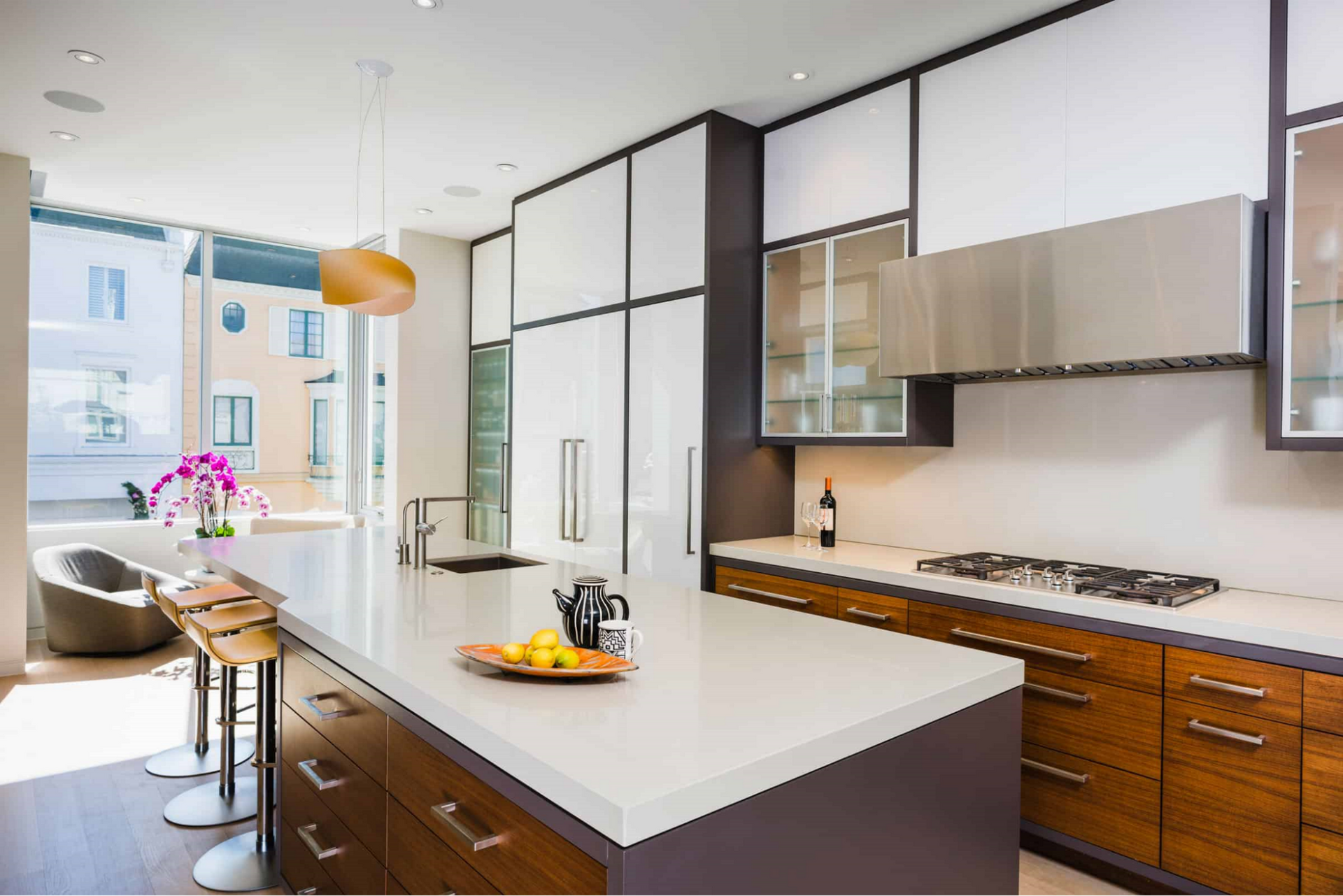
Functional Style
The kitchen optimizes available space, maximizing countertop and storage areas for a highly functional and chic setting. The newly squared-off bay window provides additional seating with expansive views of the picturesque surrounding architecture.
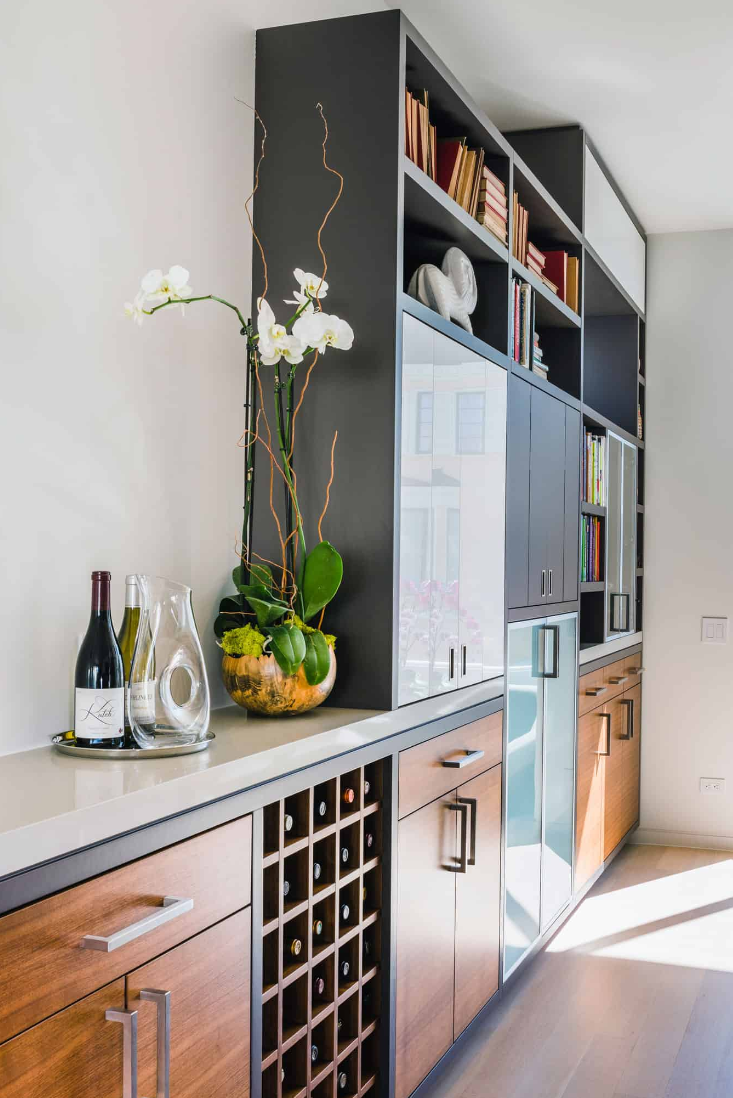
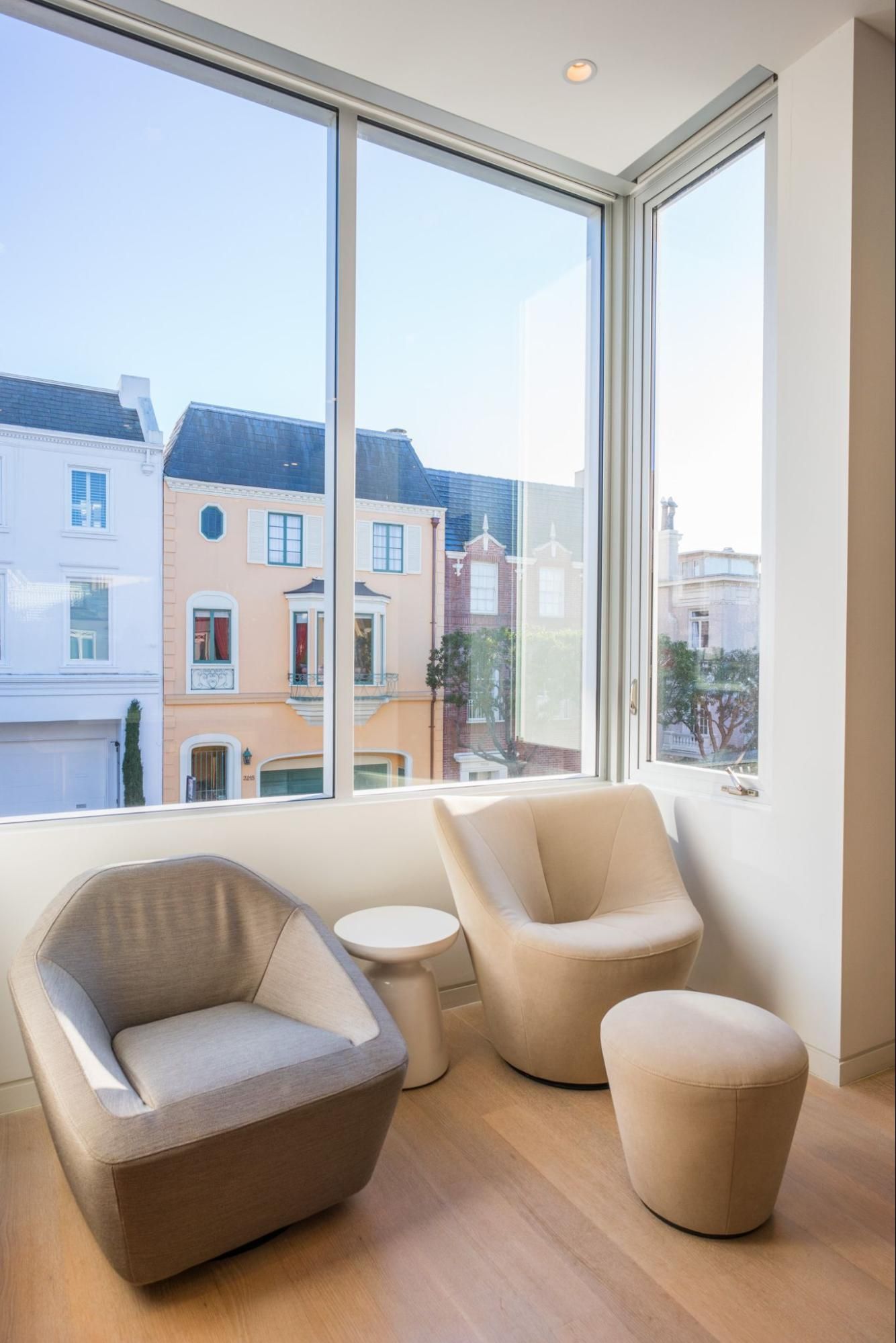
Urban Sophistication
Throughout the renovation, careful attention was paid to retaining elements of classic city sophistication while incorporating modern features. The design includes detail-rich finishes, high-quality materials, and thoughtful touches that reflect both the refinement of the townhouse and the contemporary needs of its residents. Each room is designed to be functional and stylish, with spaces that cater to both relaxation and entertainment.
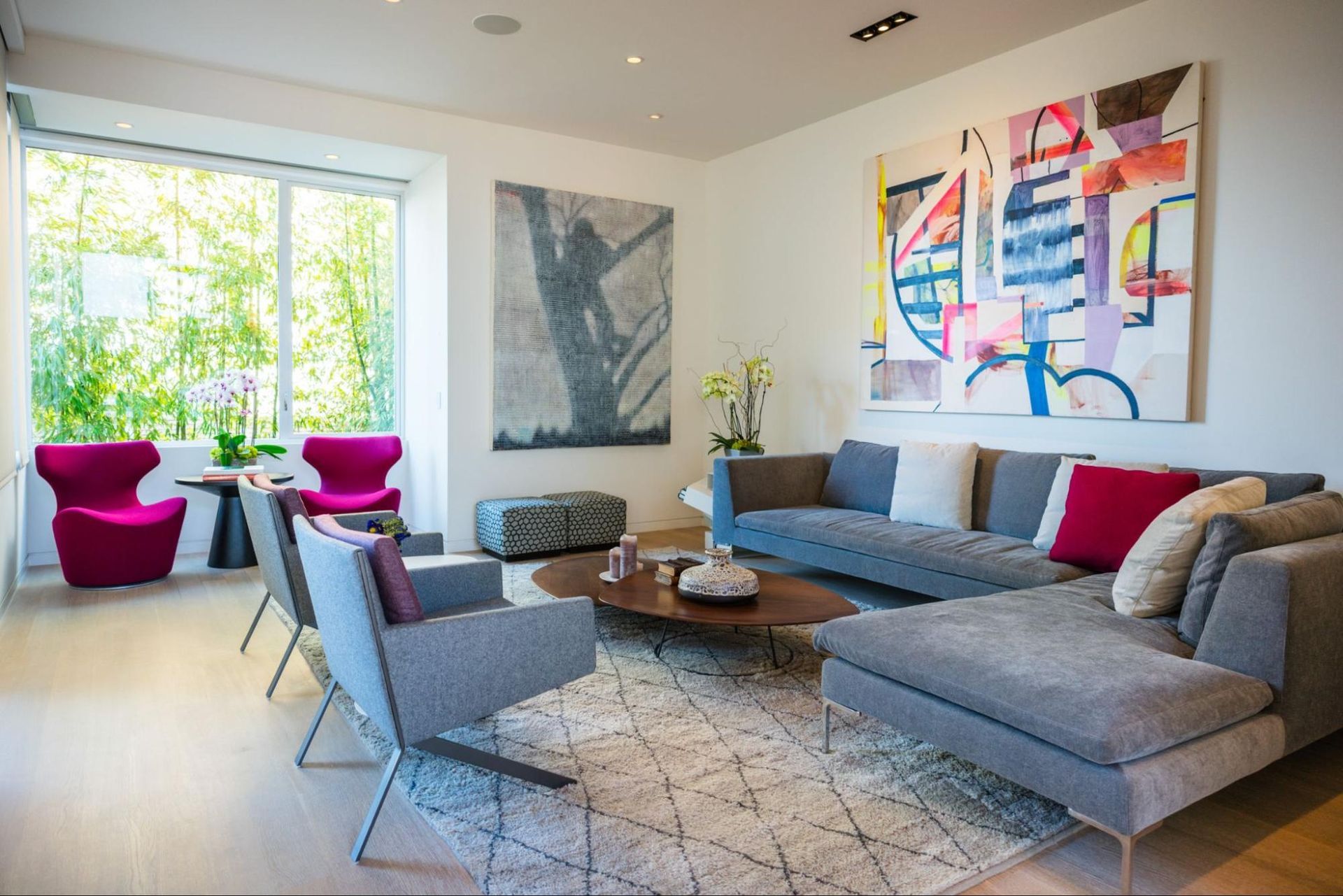
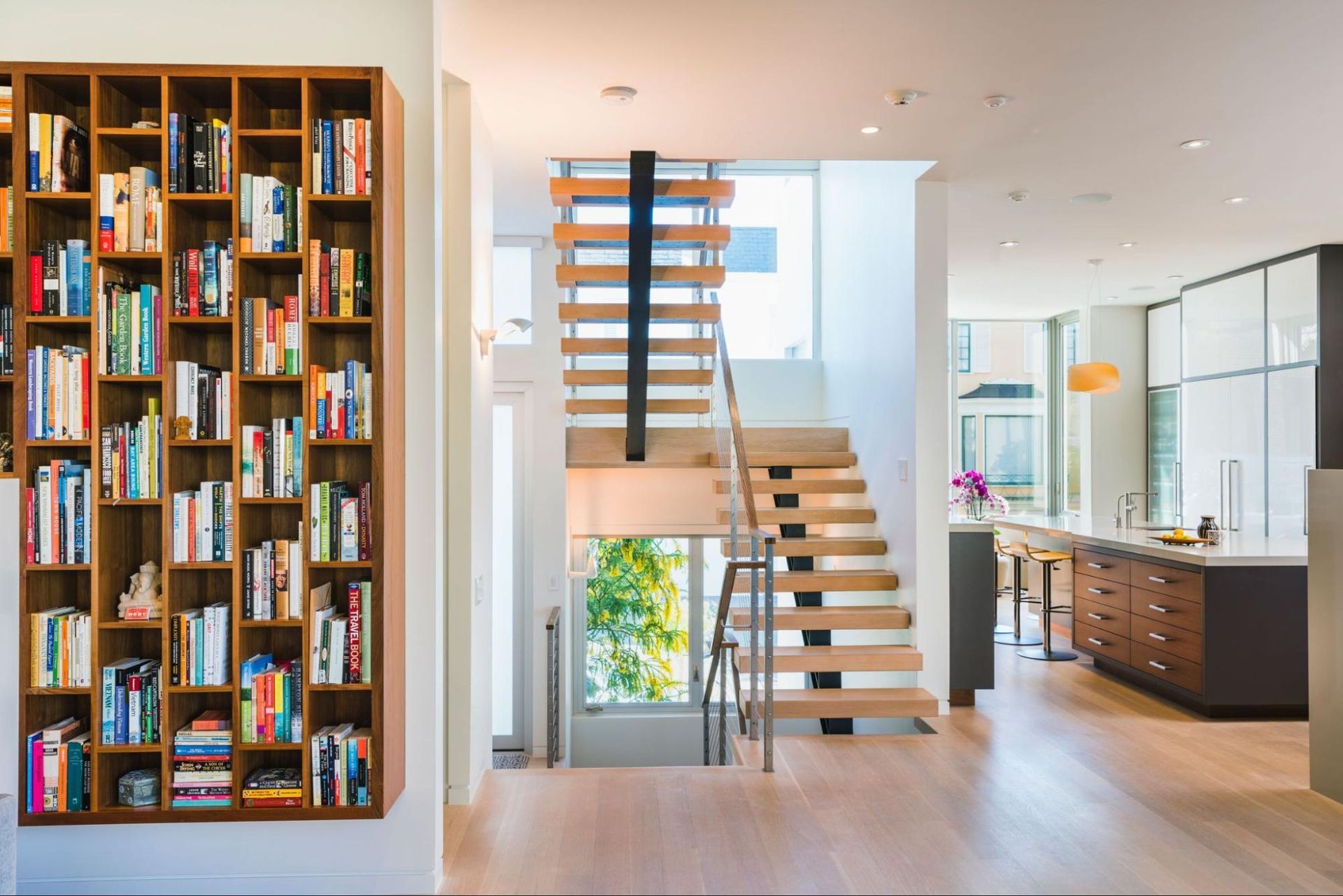
Floating Staircase Design
One of the highlights of the renovation is the introduction of a floating staircase, which adds a dynamic architectural feature to the multi-story residence. The staircase is composed of thick floating wood treads, supported by a central I-beam stringer. This innovative design not only extends the open interiors but also allows natural light to permeate through the levels, enhancing the home's airy and vibrant atmosphere.
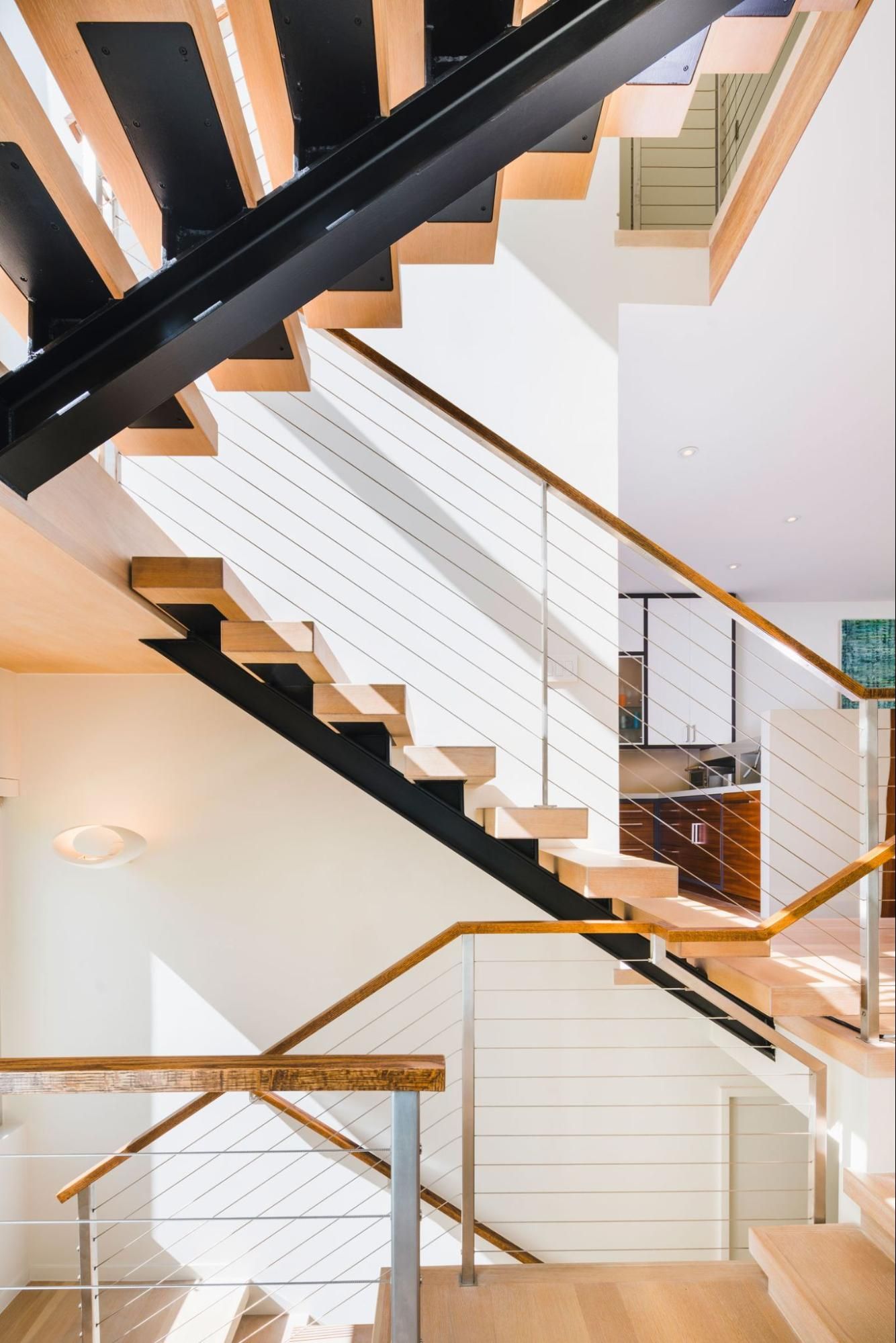
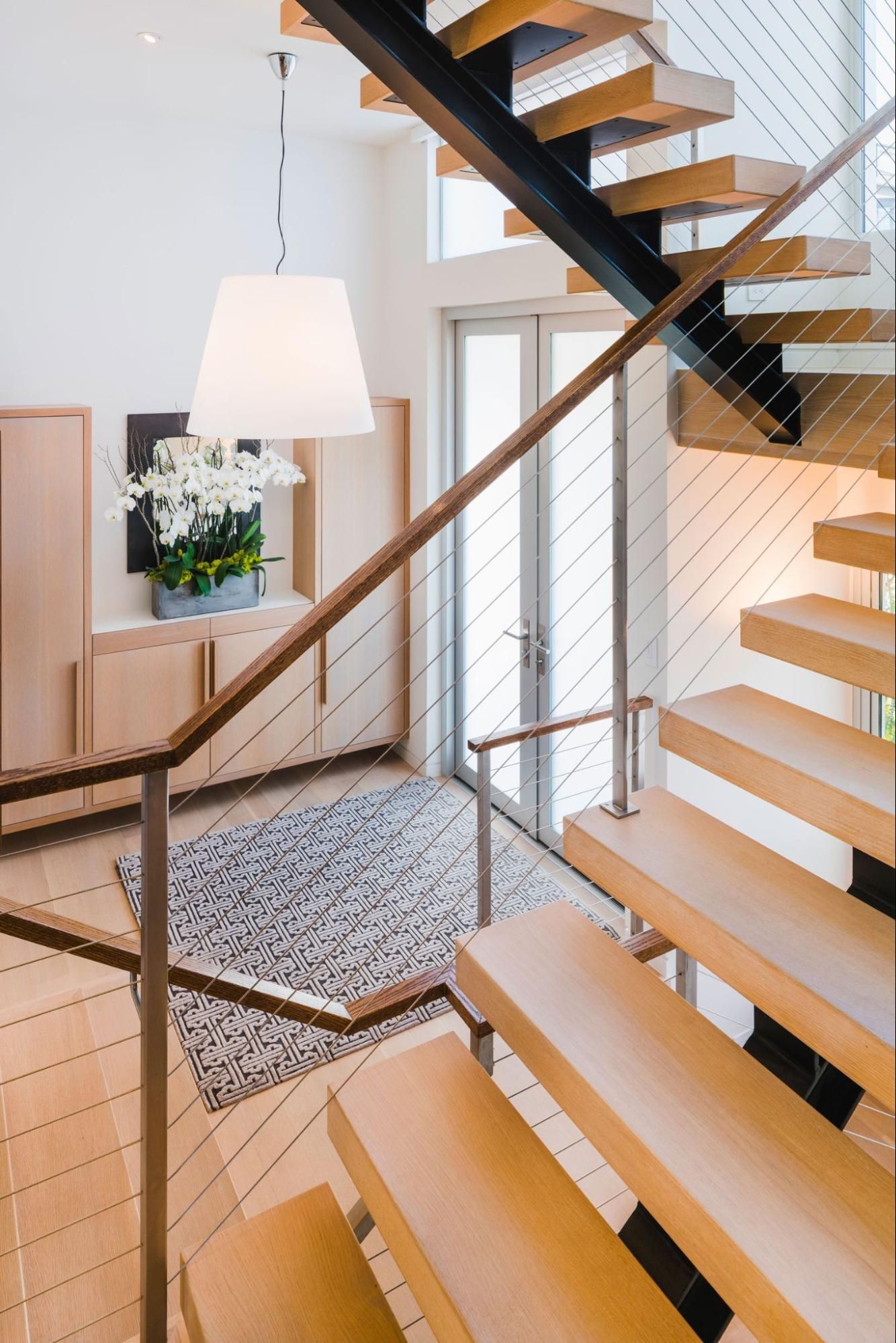
Enhanced Entry and Foyer
The renovation also includes a new foyer, designed to create a welcoming and graceful entryway. A tall frosted entry door and a floating canopy heighten the transition from outside to inside, providing a sense of grandeur and elegance. This thoughtfully designed entryway sets the tone for the rest of the home, blending functionality with aesthetic appeal.
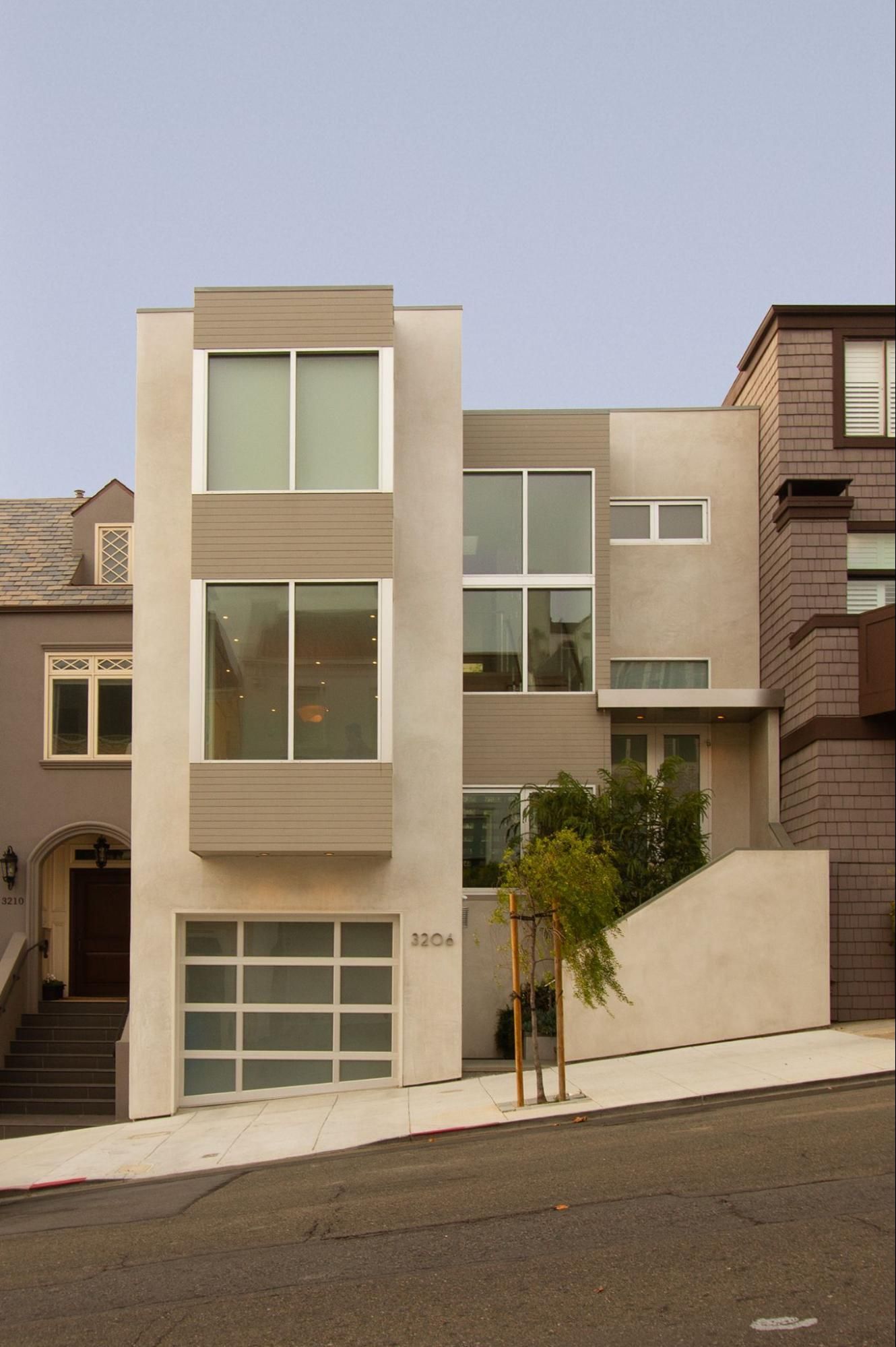
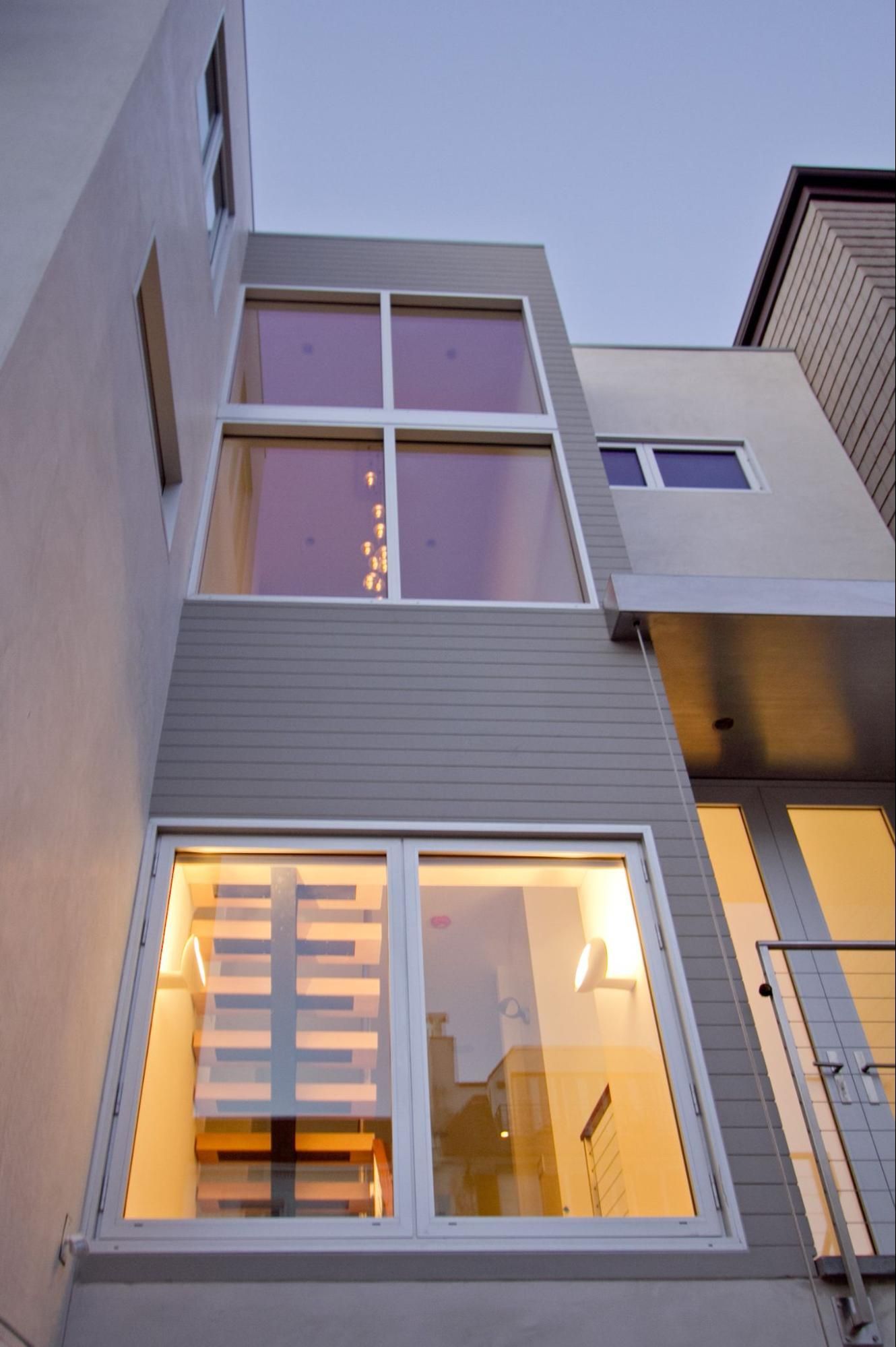
Contemporary Facade Design
The exterior of the townhouse, once characterized by dark shingles and dated features, was reimagined to reflect a modern aesthetic. Strategic modifications to the bay window shape, entry stair layout, and window openings, combined with refined finishes and premium windows and doors, result in a sleek and elegant facade.
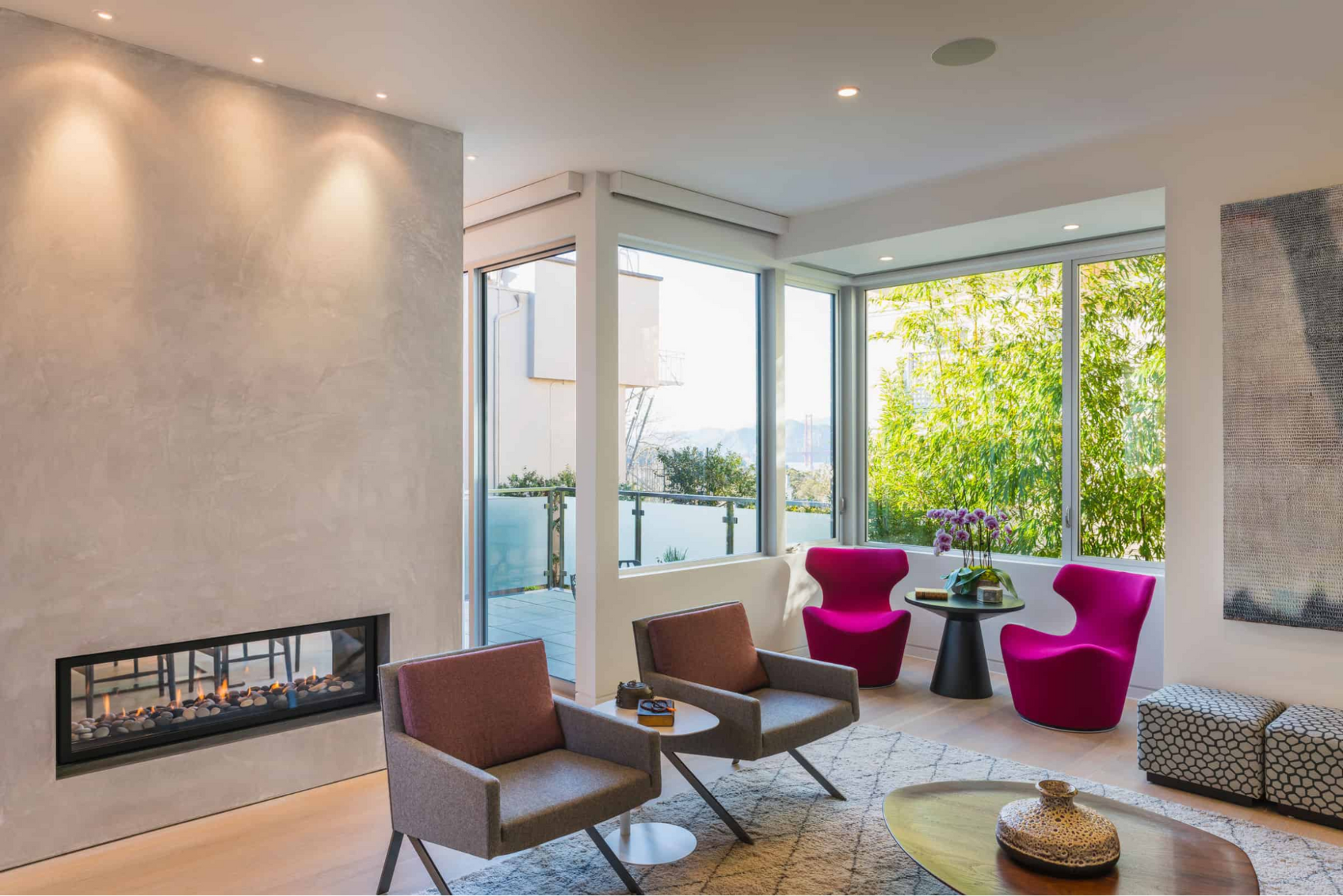
Connection to Outdoor Spaces
At the rear of the townhouse, the renovation opened up the living spaces to the landscaped backyard, improving the connection between indoor and outdoor areas. Large windows and glass doors were installed to frame picturesque views of the Golden Gate Bridge, bringing the iconic scenery into the home's interior. This integration of outdoor elements enhances the overall living experience, providing a serene and beautiful backdrop for everyday activities.
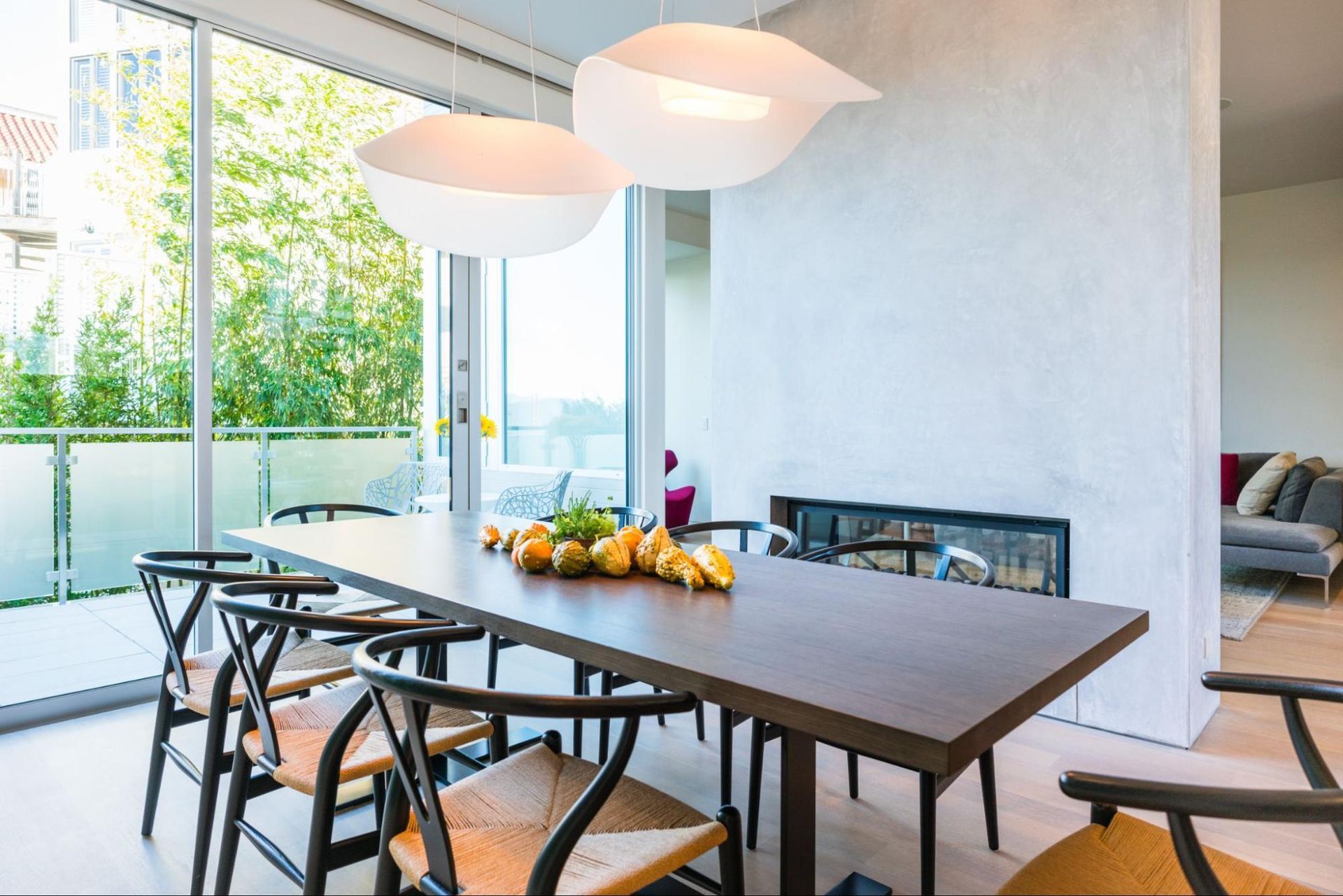
Energy-Efficient Upgrades
In line with contemporary design principles, the renovation also focused on sustainability and energy efficiency. Upgraded insulation, energy-efficient windows and shades, and smart home technologies were integrated to reduce the environmental footprint and increase the home's overall comfort and efficiency.
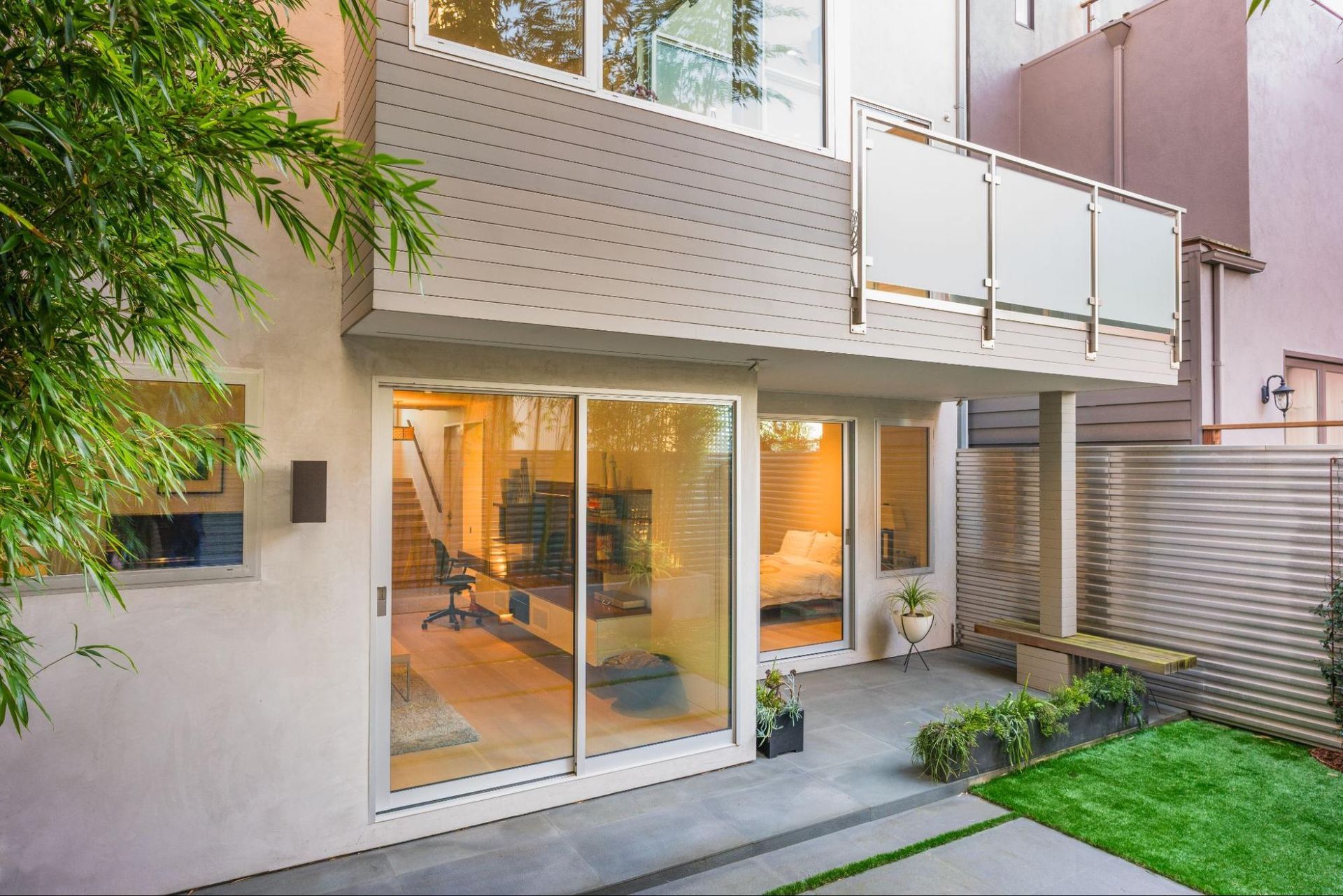
Elegant Garden Suite Addition
At the ground level, an existing garage was partially converted to create a one-bedroom guest suite, adding much-needed extra space. This suite extends the contemporary design of the house, with both the living area and bedroom opening to a modern patio and garden.
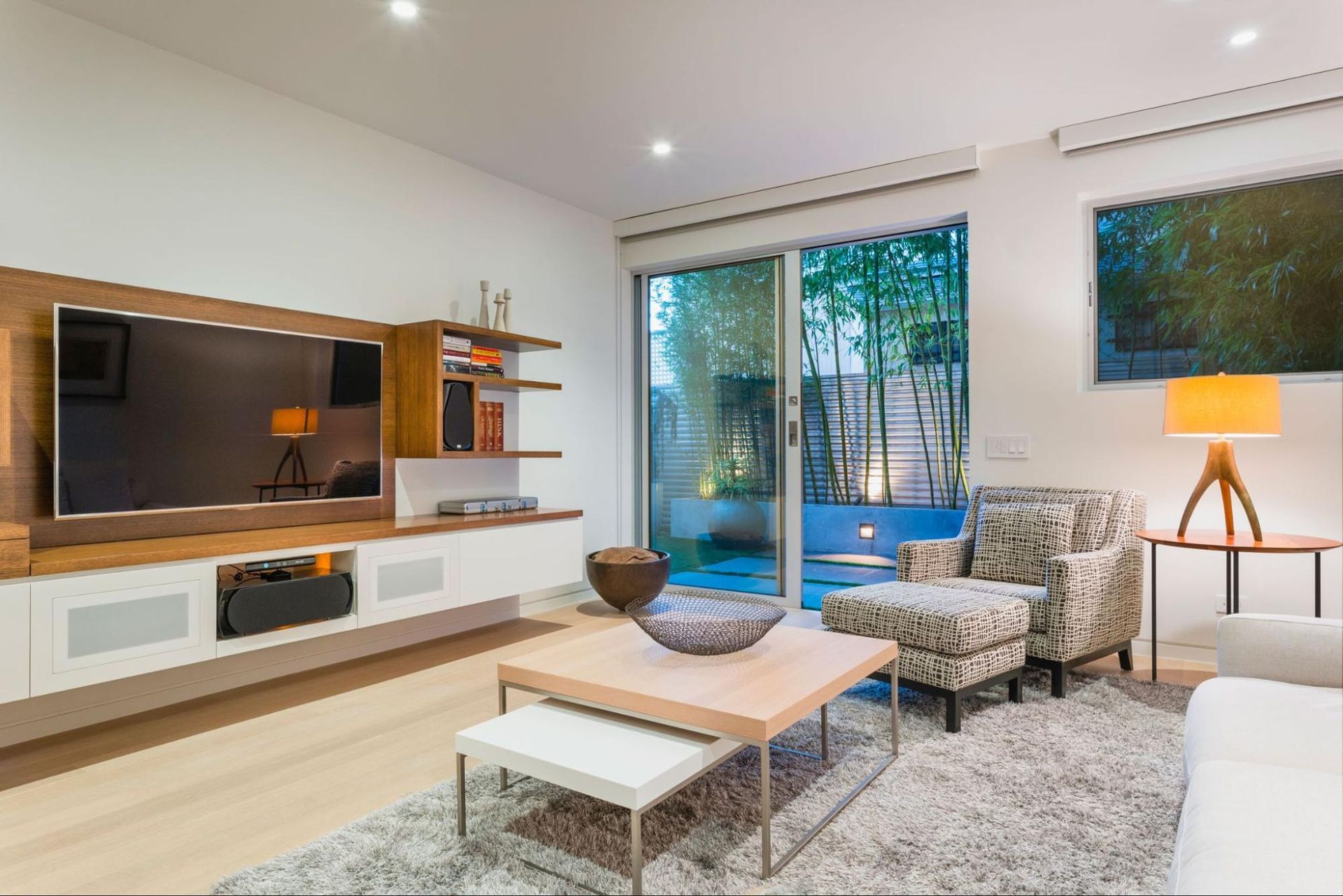
A Harmonious Blend of Past and Present
This San Francisco townhouse renovation demonstrates how thoughtful design can create a harmonious blend of past and present. By preserving the historic charm and incorporating modern elements, the renovation achieves a timeless appeal that will be appreciated for years to come. The result is a home that offers the best of both worlds – classic architectural beauty and contemporary comfort and convenience.
San Francisco Residential Architect
LSH Architects has extensive experience renovating homes in San Francisco neighborhoods including Presidio Heights, Pacific Heights, Noe Valley, Twin Peaks, Potrero Hill, and the Sunset District. We are knowledgeable in navigating the 311 process and securing permits and variances for residential projects.
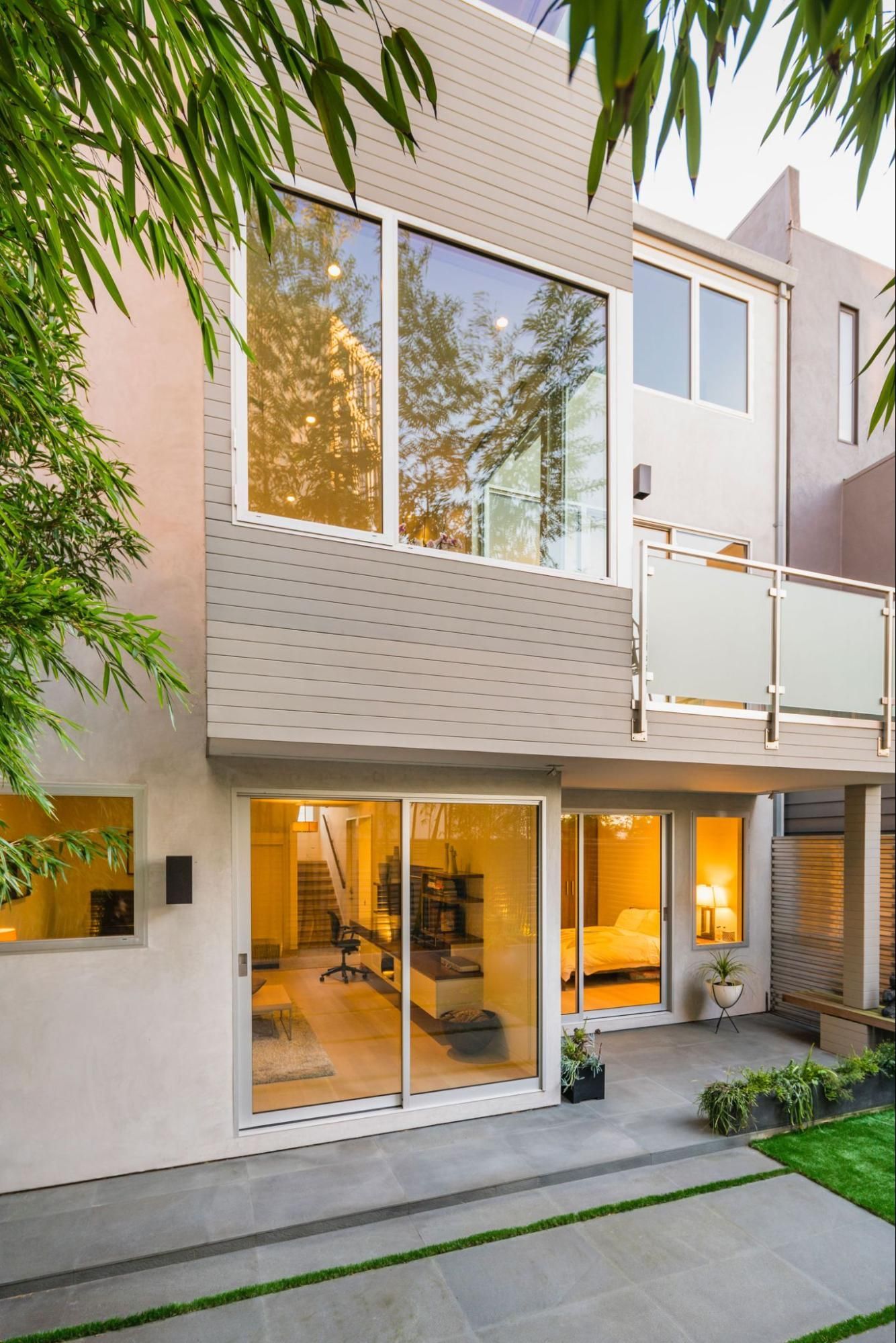
Facts
3,000 Sf
Two Story Renovation Over Garage
4 Bedrooms
4.5 Baths
One Car Garage
Contractor
Castle Construction
Interiors
EAG Studio
Photography
Ed Caldwell



