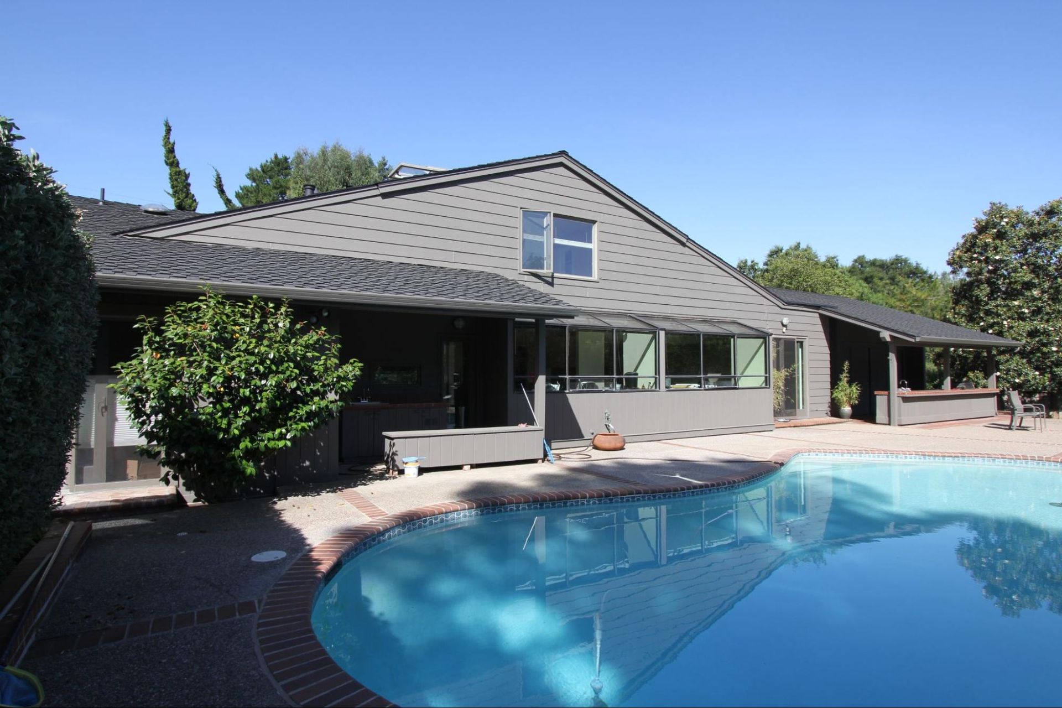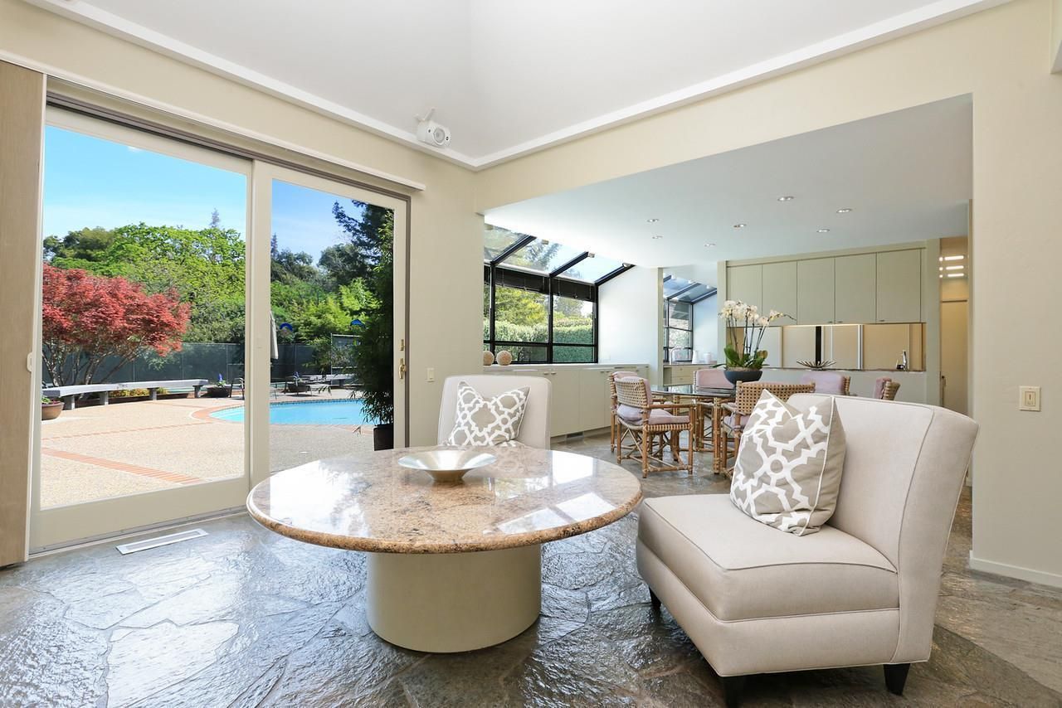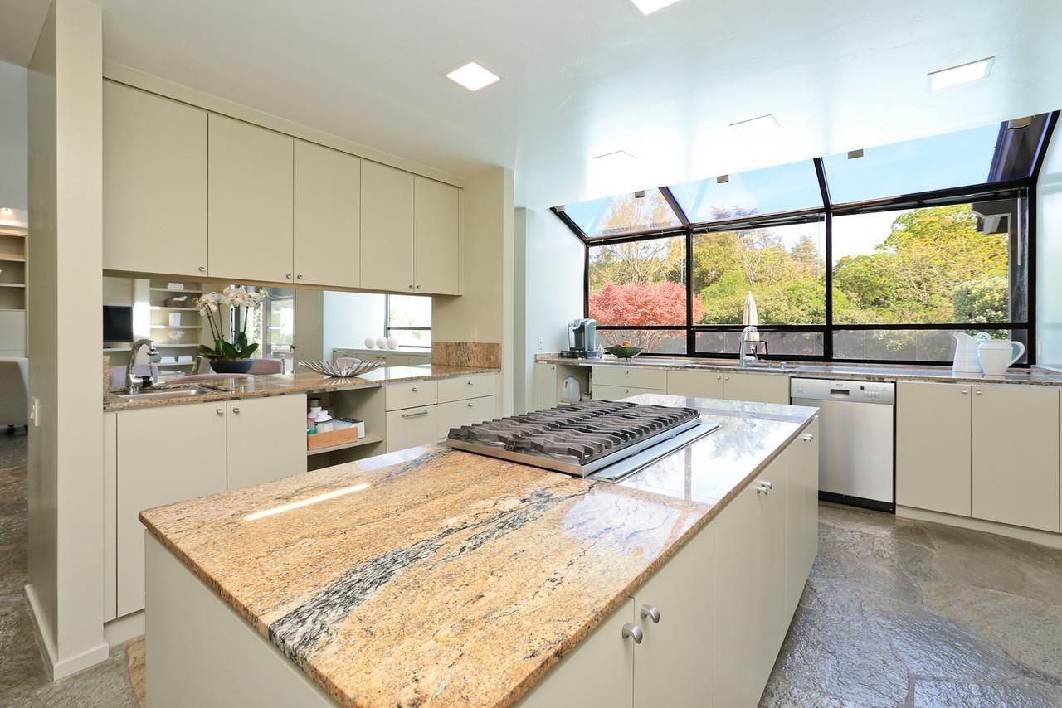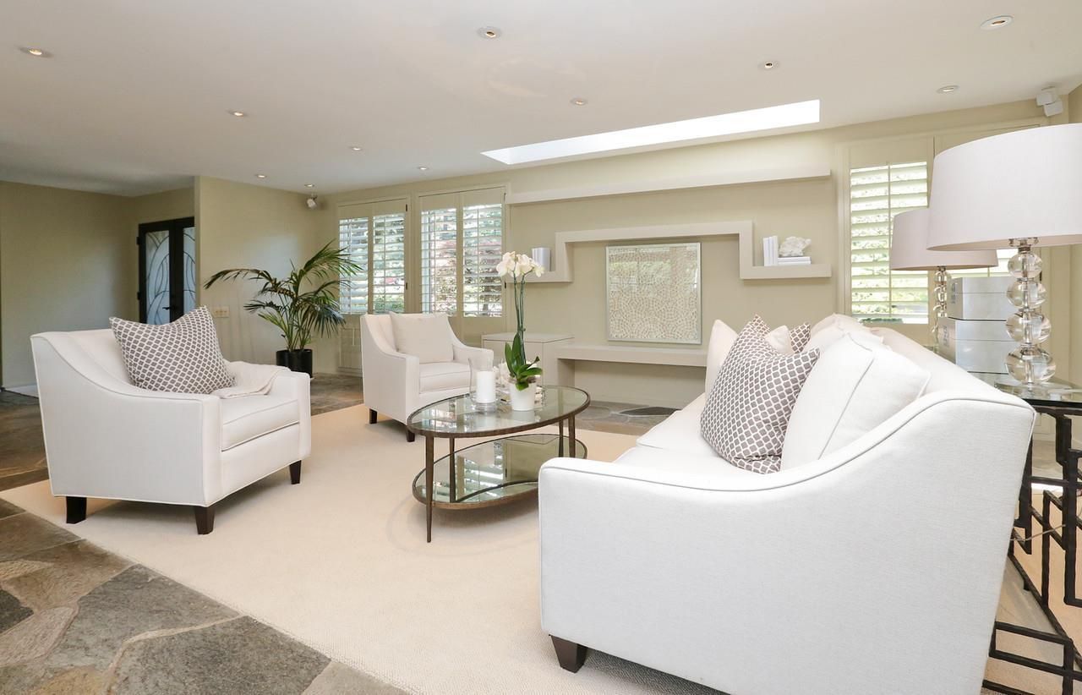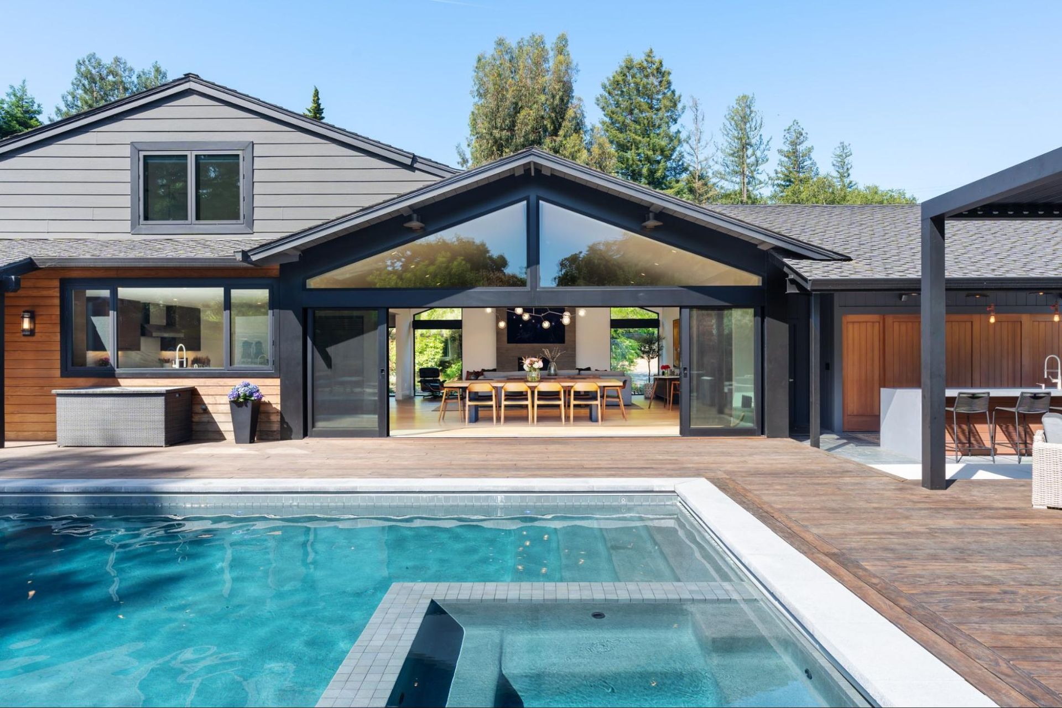
Los Altos Contemporary House Renovation
This residence in beautiful Los Altos, CA, was renovated by opening up existing living spaces, vaulting the ceiling, reconfiguring windows, and comprehensively updating the entire house. The result is a stunning transformation of a traditional home into a spacious and contemporary space that seamlessly connects to an expansive pool deck.
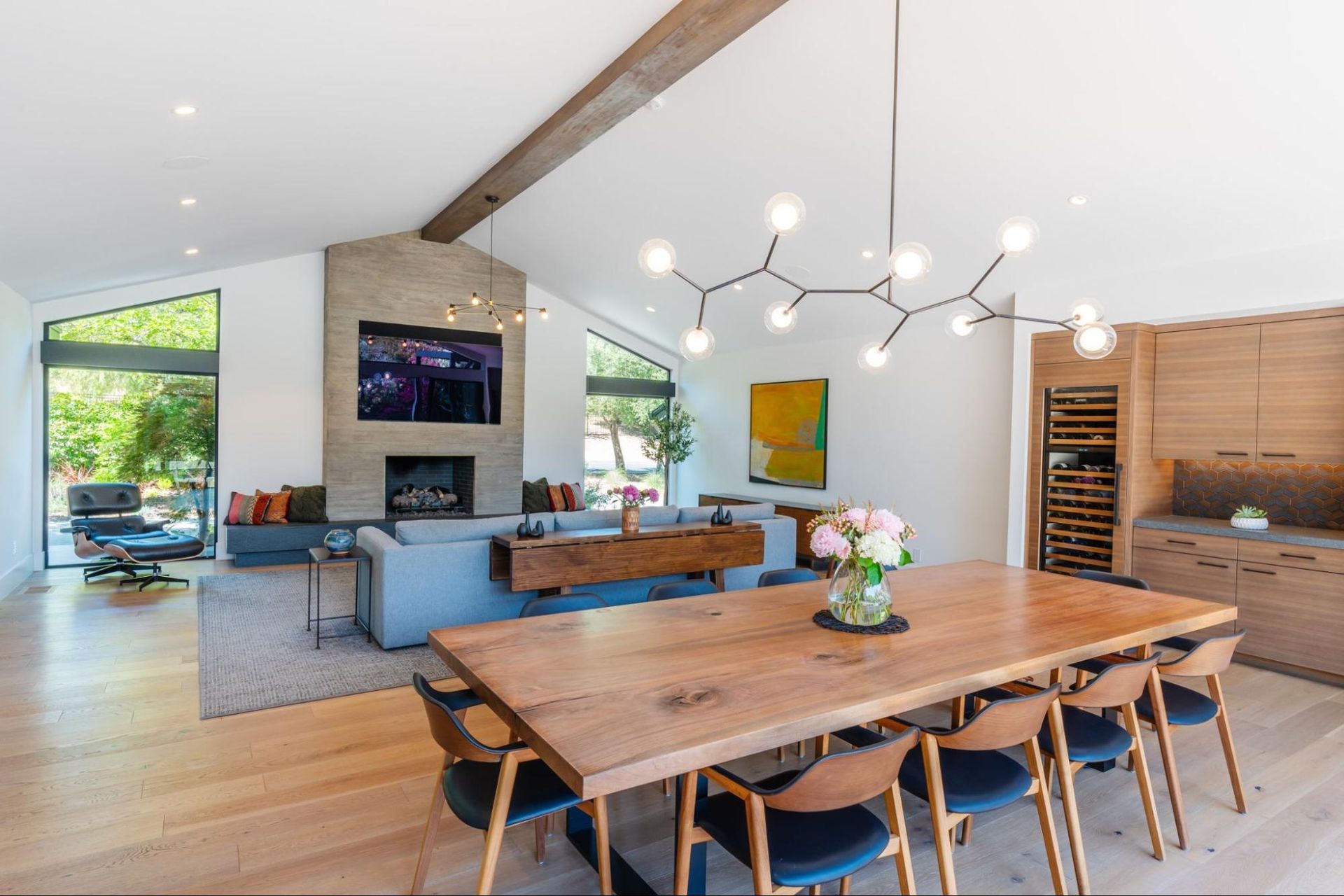
Vaulted Ceiling Great Room
Existing flat ceilings were replaced with a vaulted design, transforming unused attic space into a lofty great room that now serves as the heart of the home. The great room encompasses both the living and dining areas, with a tall concrete fireplace flanked by floor-to-ceiling windows facing the front of the house, accentuating the space’s increased verticality.
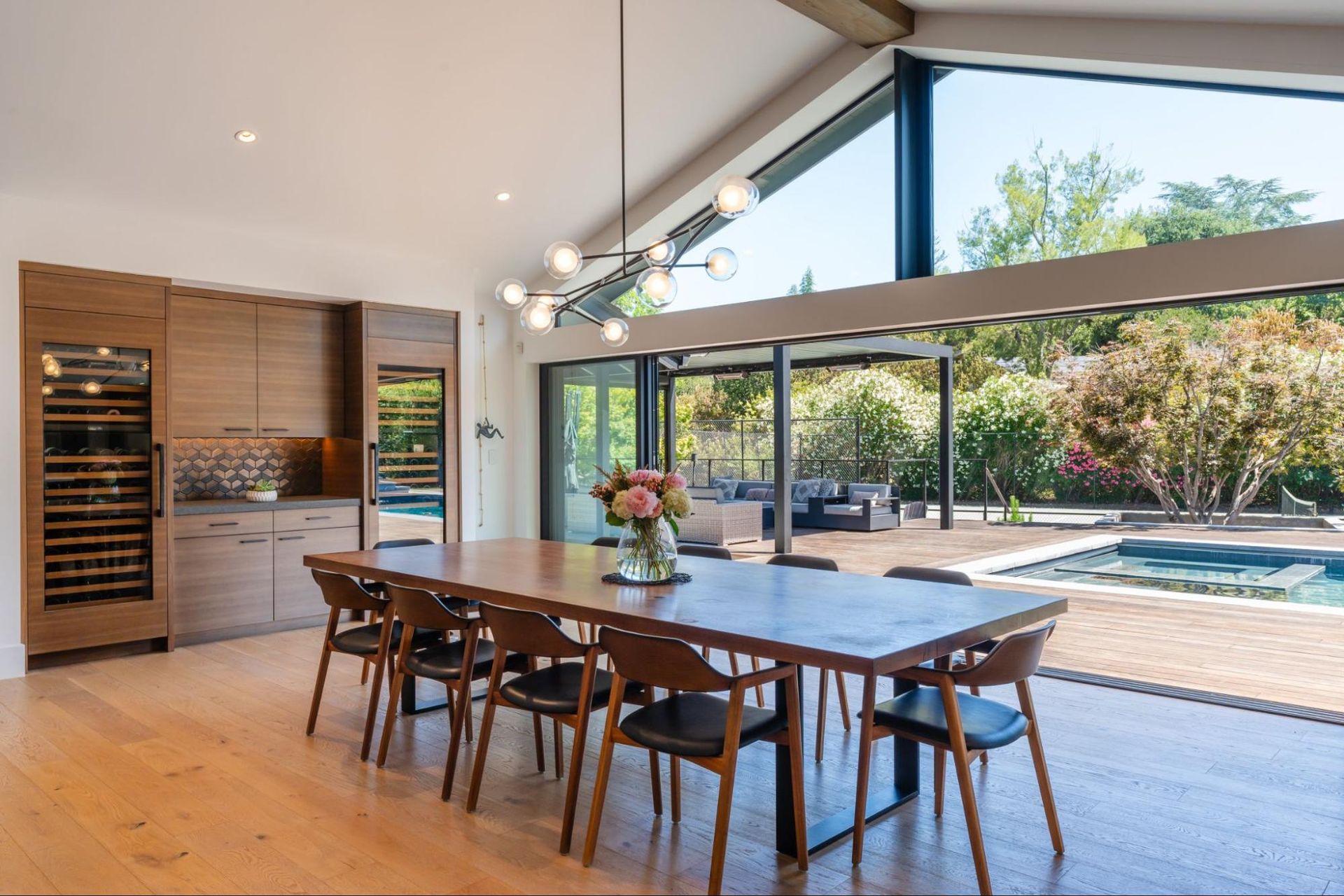
Open Dining
The dining area, anchored by elegant cabinetry, features multi-track sliding doors that completely opens to the pool deck. Aligned with the kitchen, the dining and cooking areas naturally complement each other, creating a cohesive and functional space that unifies the great room and kitchen.
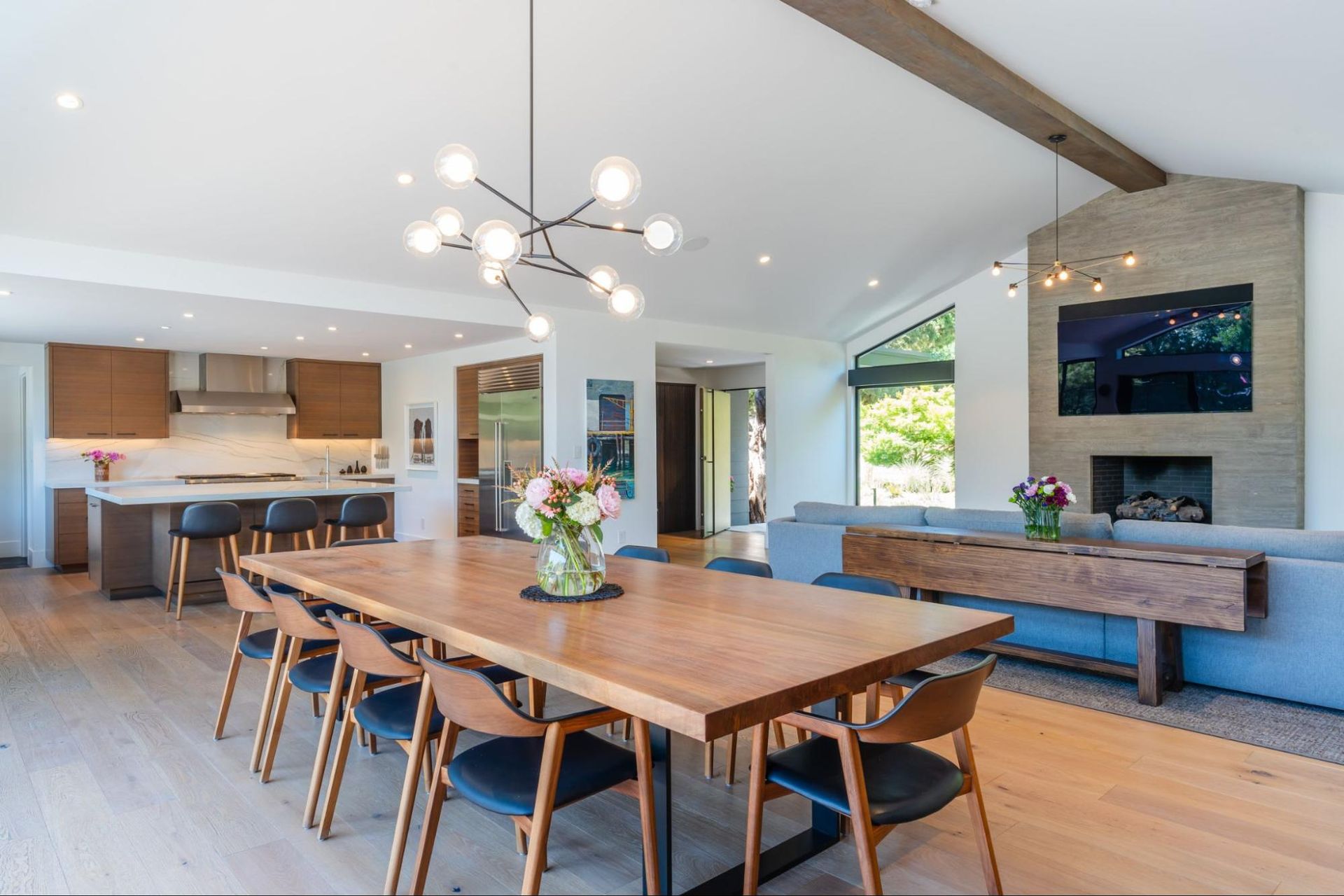
Kitchen-Great Room Connection
The open kitchen features a central island and large windows overlooking the backyard. Refined walnut cabinetry and marble countertops and backsplash create a highly functional and polished ambiance. Beyond the kitchen, a walk-in pantry and discreet powder room add convenience, with a door leading out to the backyard.
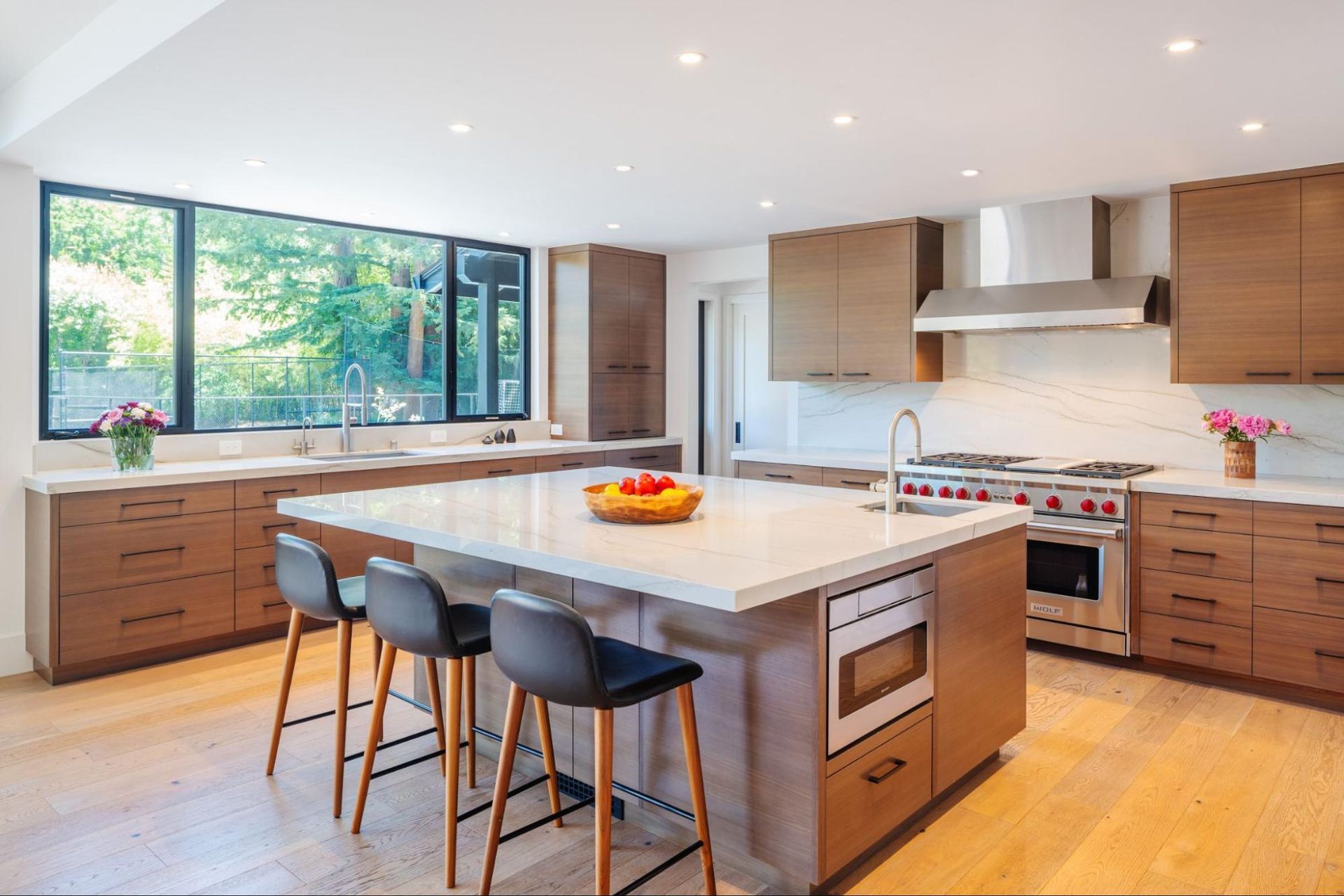
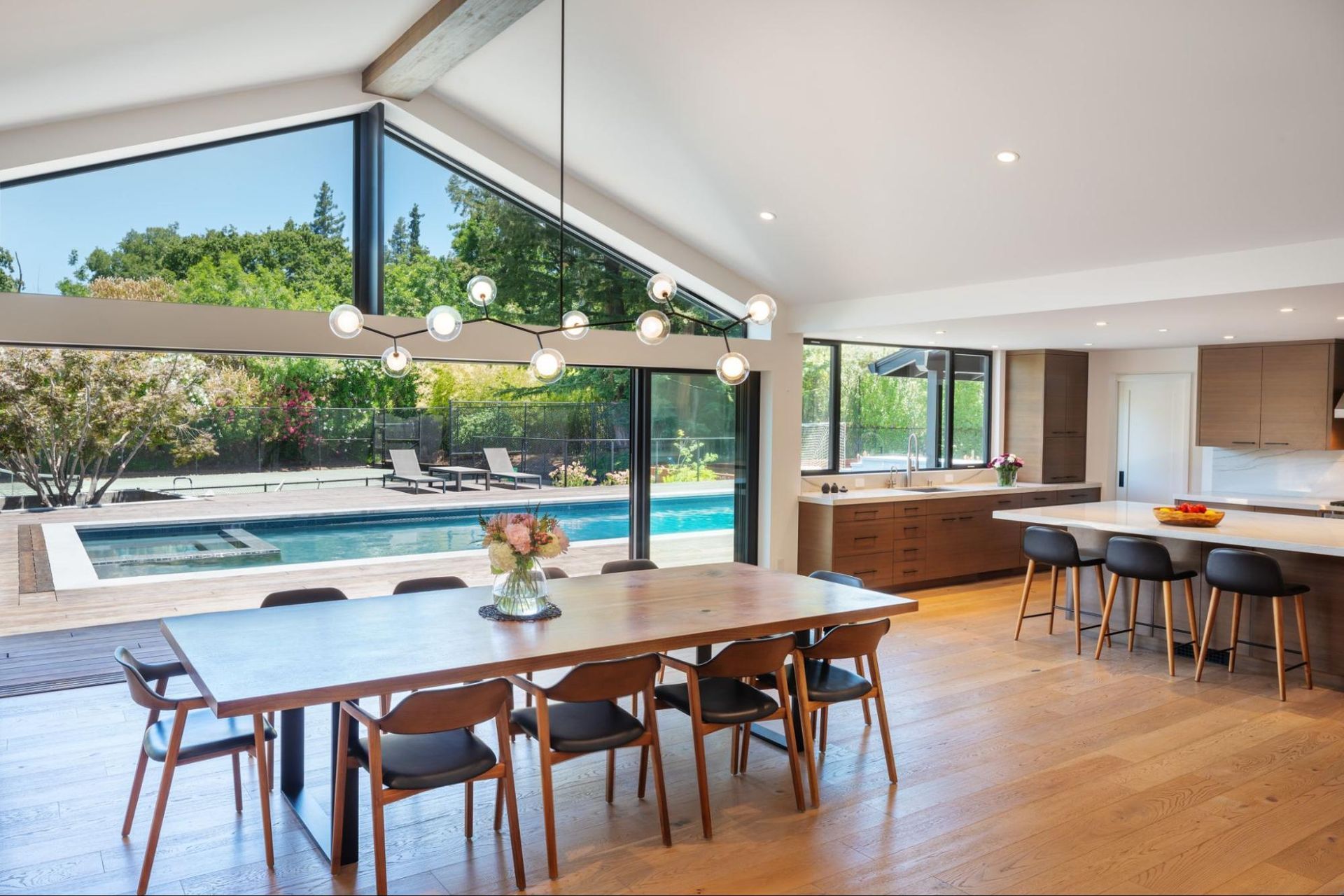
Indoor-Outdoor Living
The open and direct connection between the great room and the pool deck provides seamless indoor-outdoor living, creating a vibrant setting perfect for this young, active family and their social gatherings.
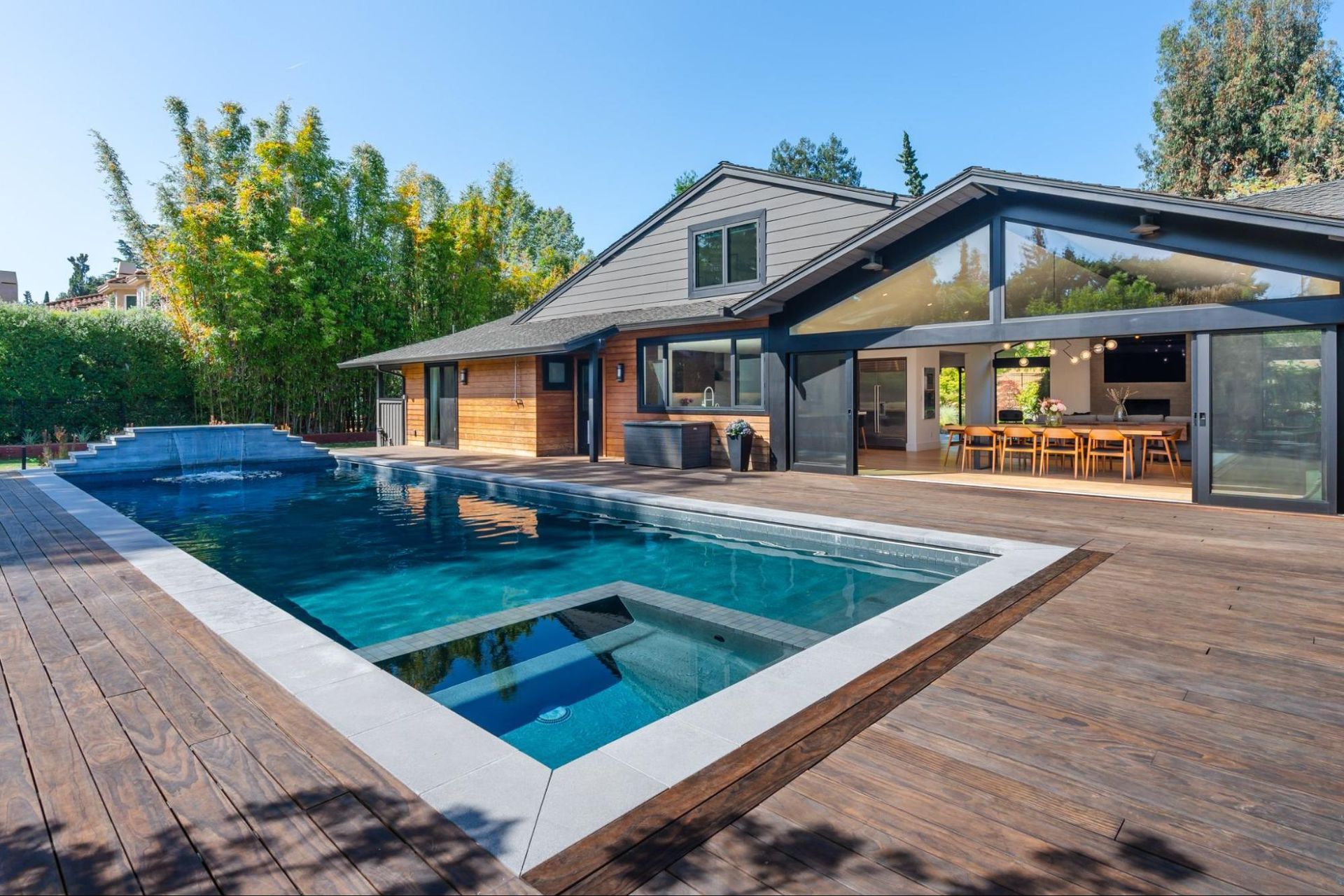
Harmonious Exterior Transformation
The exterior of the house, both front and back, was redesigned to complement the new great room, introducing a centering element to the facades that enhances the overall architectural design. At the front, a new roof overhang and large pivot door distinguish the entryway, while warm wood siding and stacked stone highlight the newly remodeled areas, complementing the existing structure.
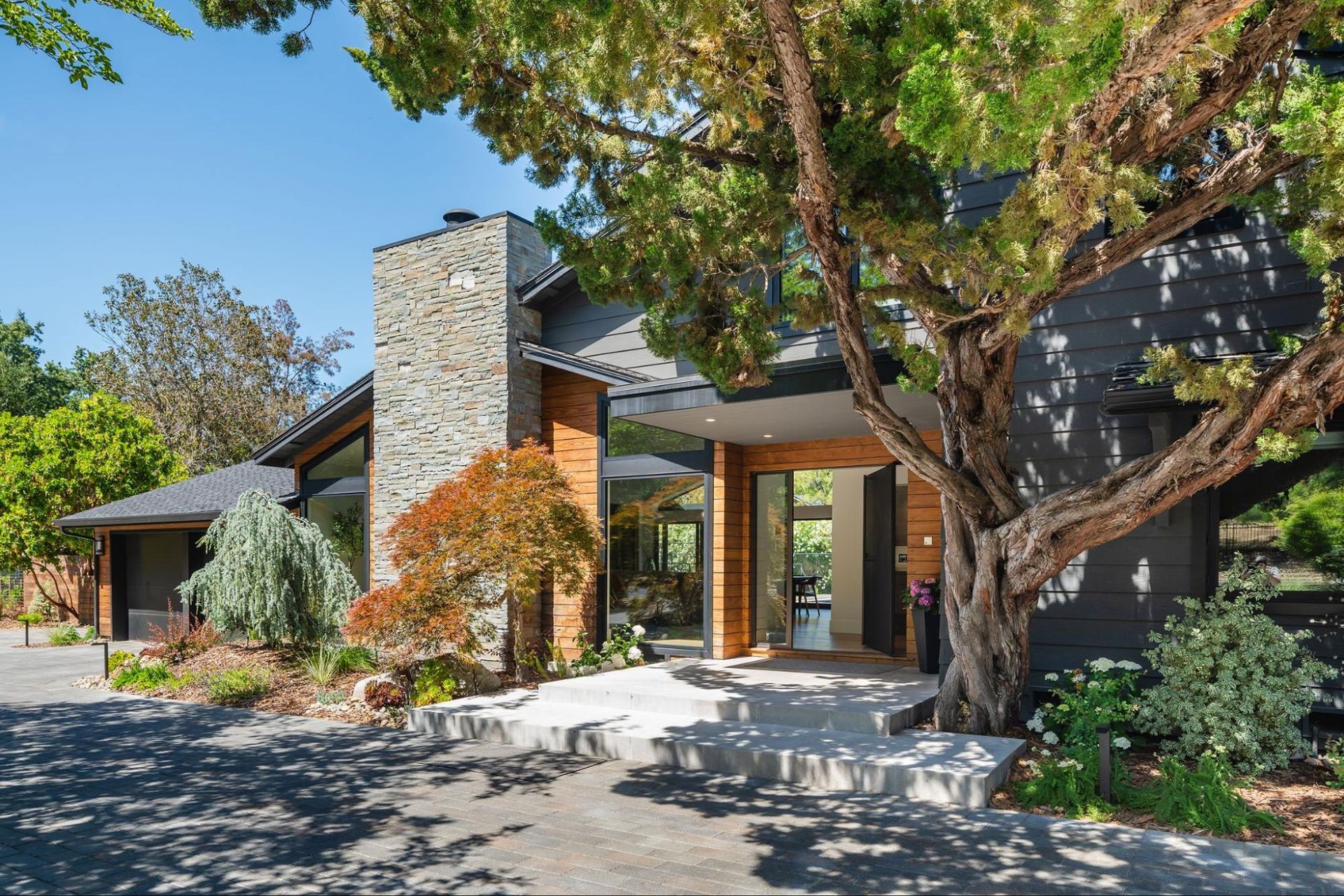
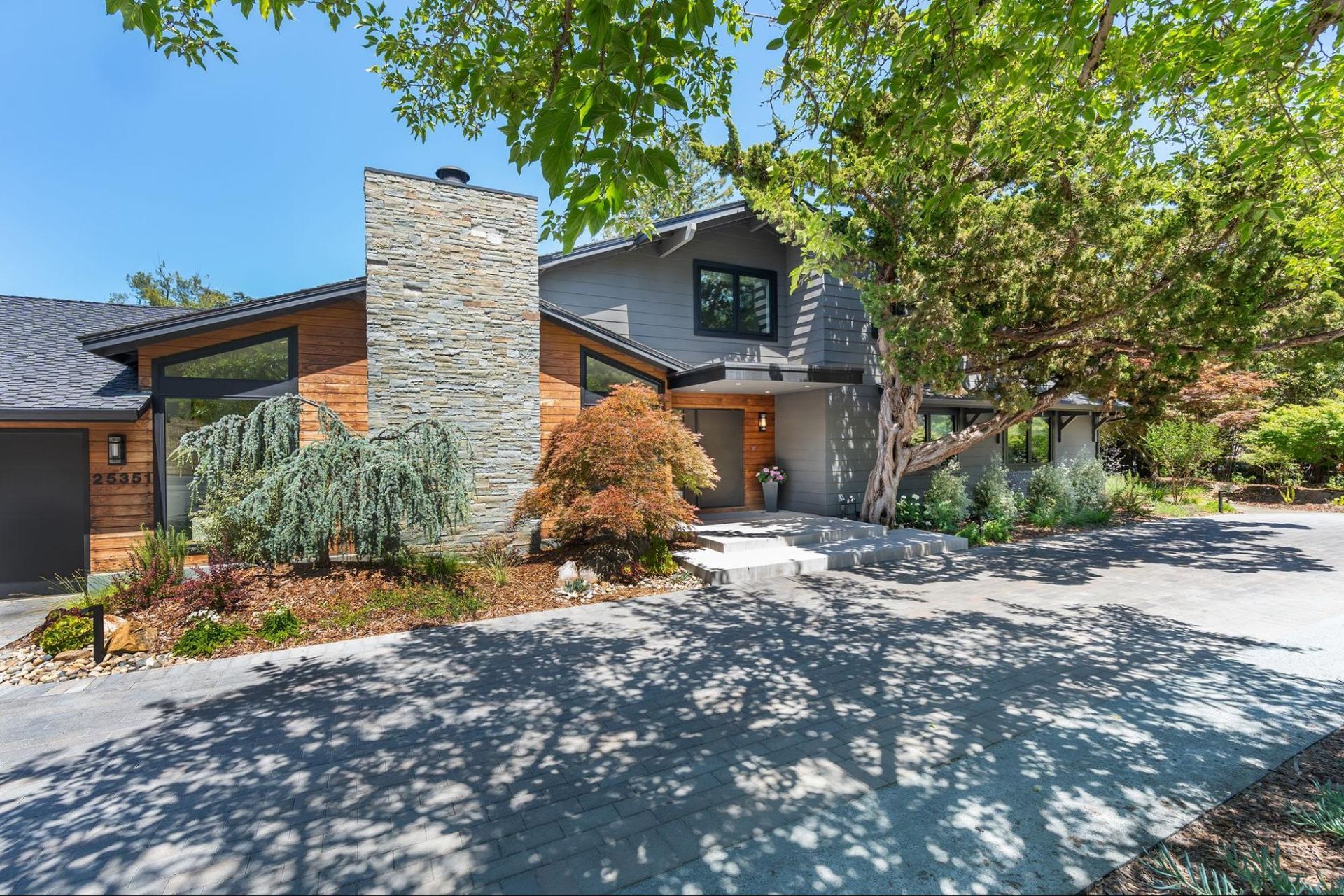
Comprehensive Integration of Upgrades
A narrow, enclosed stairway was transformed into an open, skylit hall featuring a floating staircase, dramatically improving the transition to the second-story bedrooms and bathroom. All rooms in the home were comprehensively updated with new finishes and fixtures, and the master suite ceiling was also vaulted, adding to the sense of spaciousness and modernity.
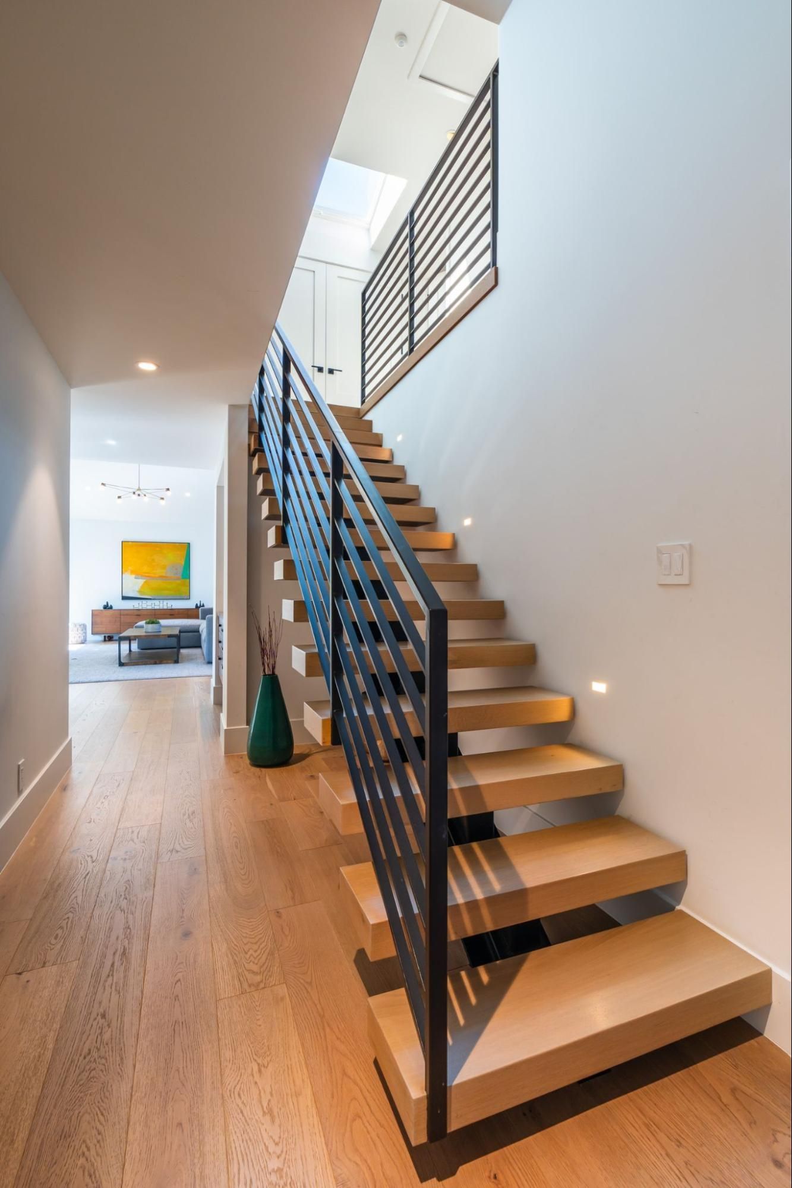
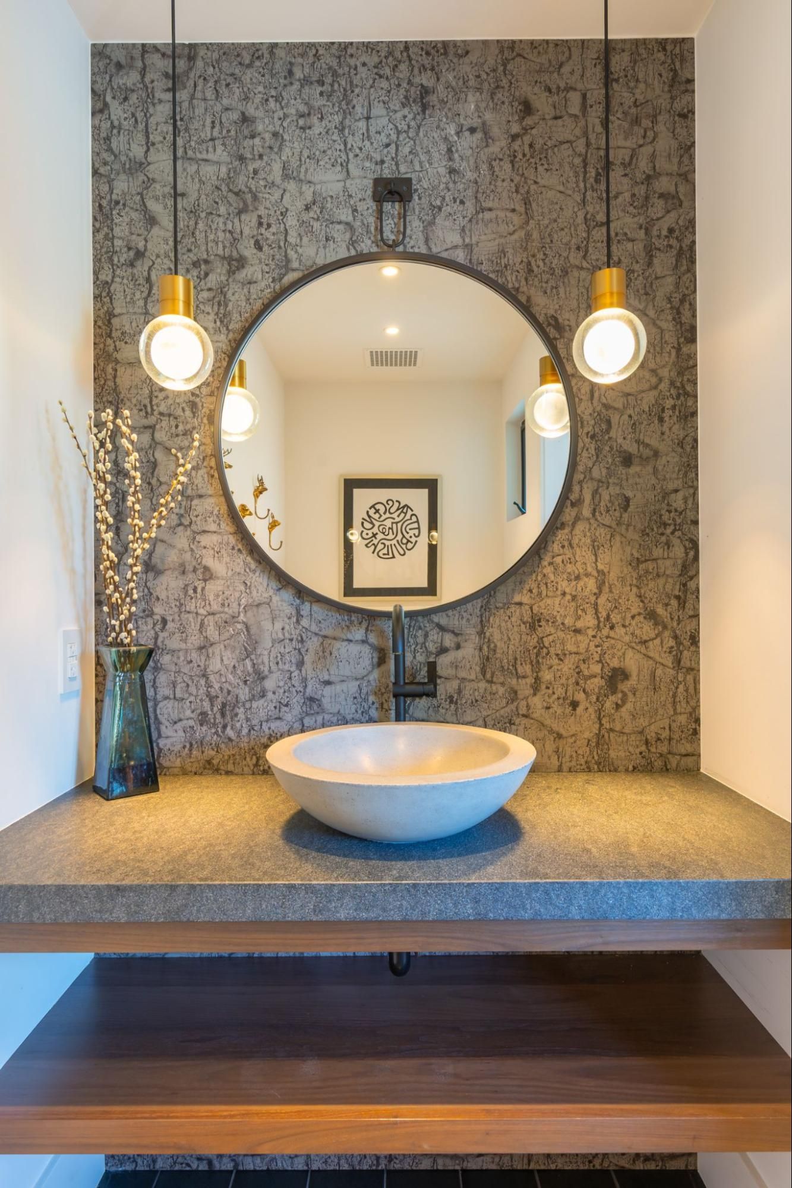
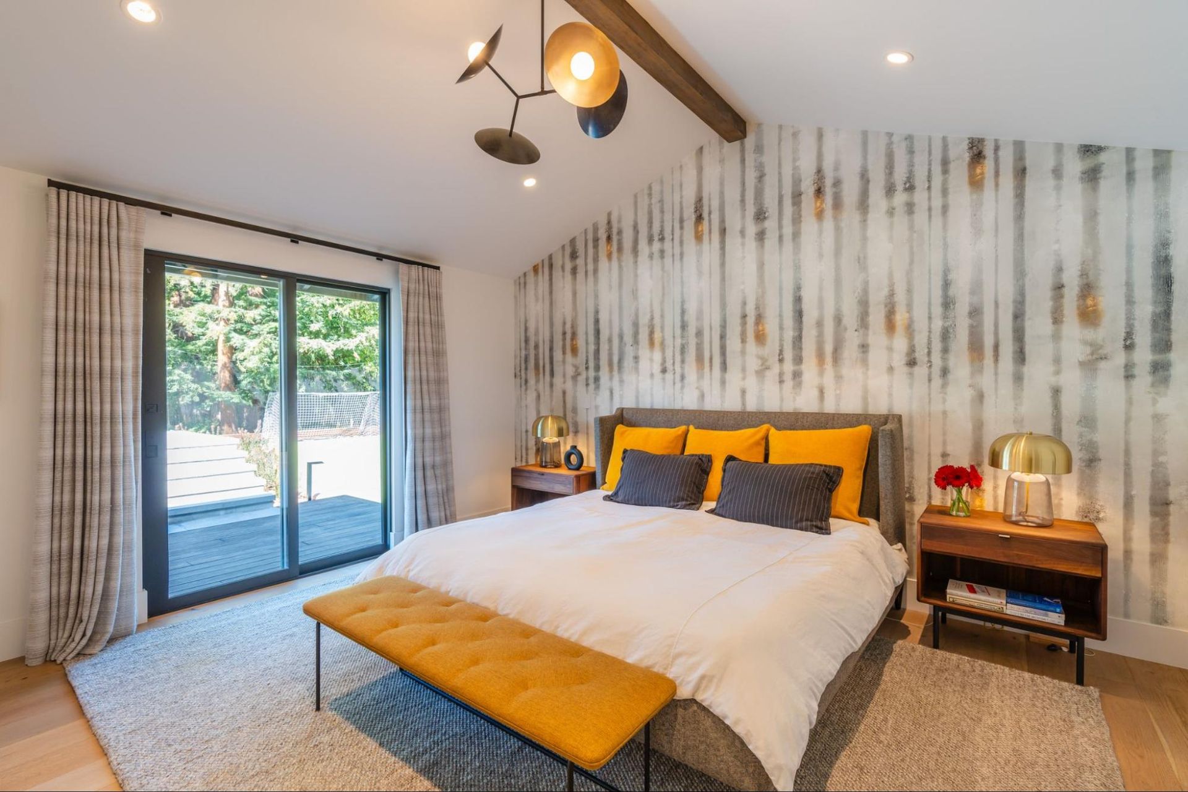
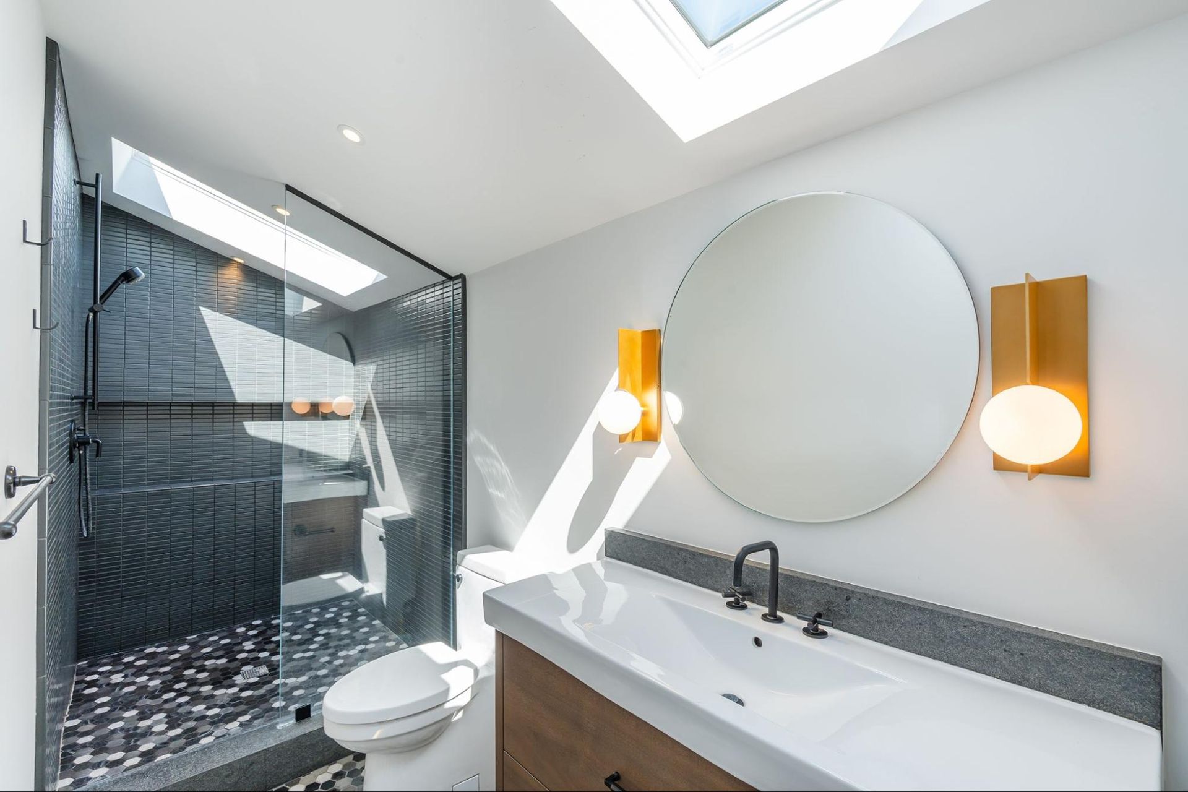
Complementary Accessory Dwelling Unit (ADU)
Complementing the home is a new detached ADU offset from the pool deck, featuring finishes and details that match the main house. Glass doors from both the living area and bedroom open to a wide deck that overlooks a native plant garden.
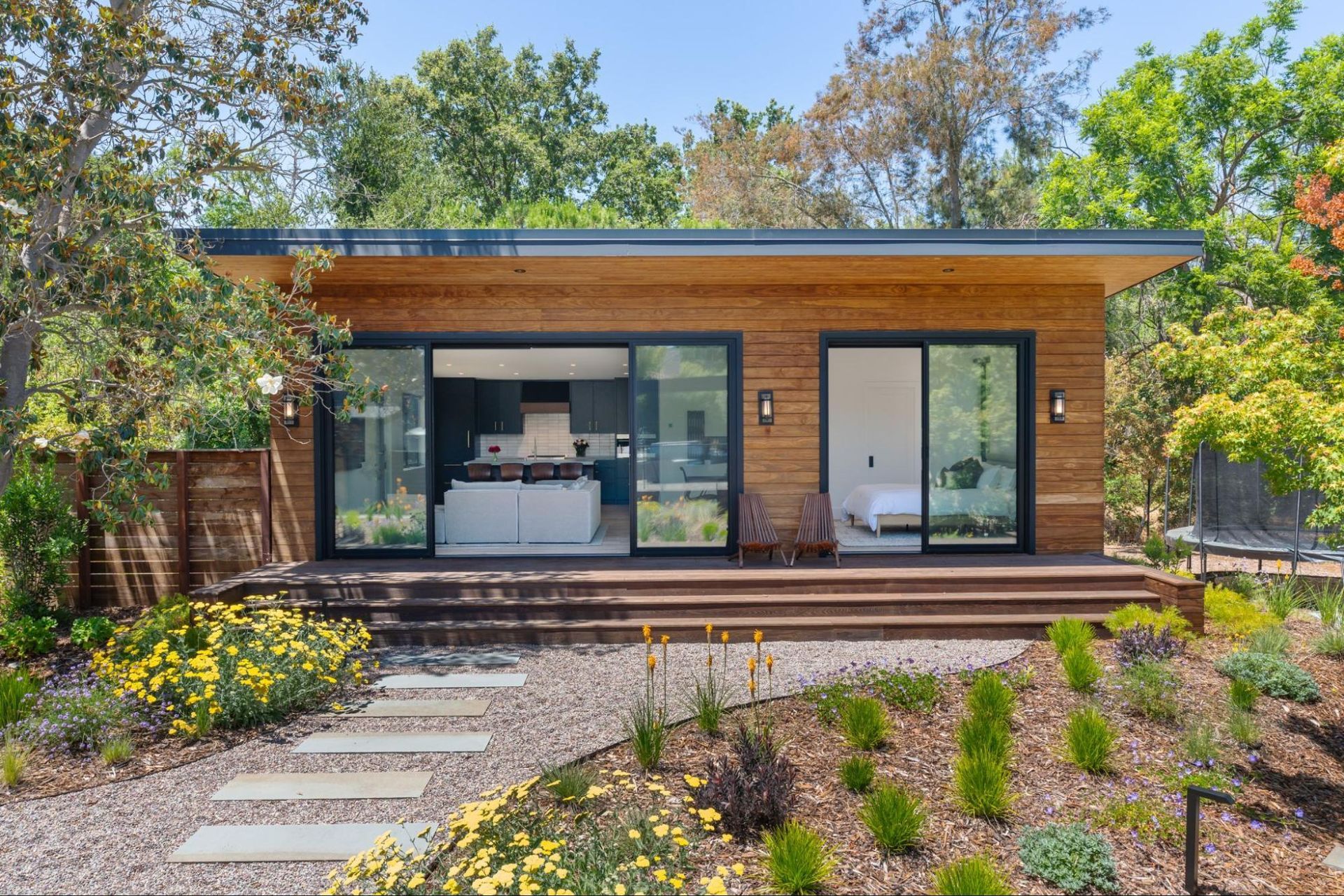
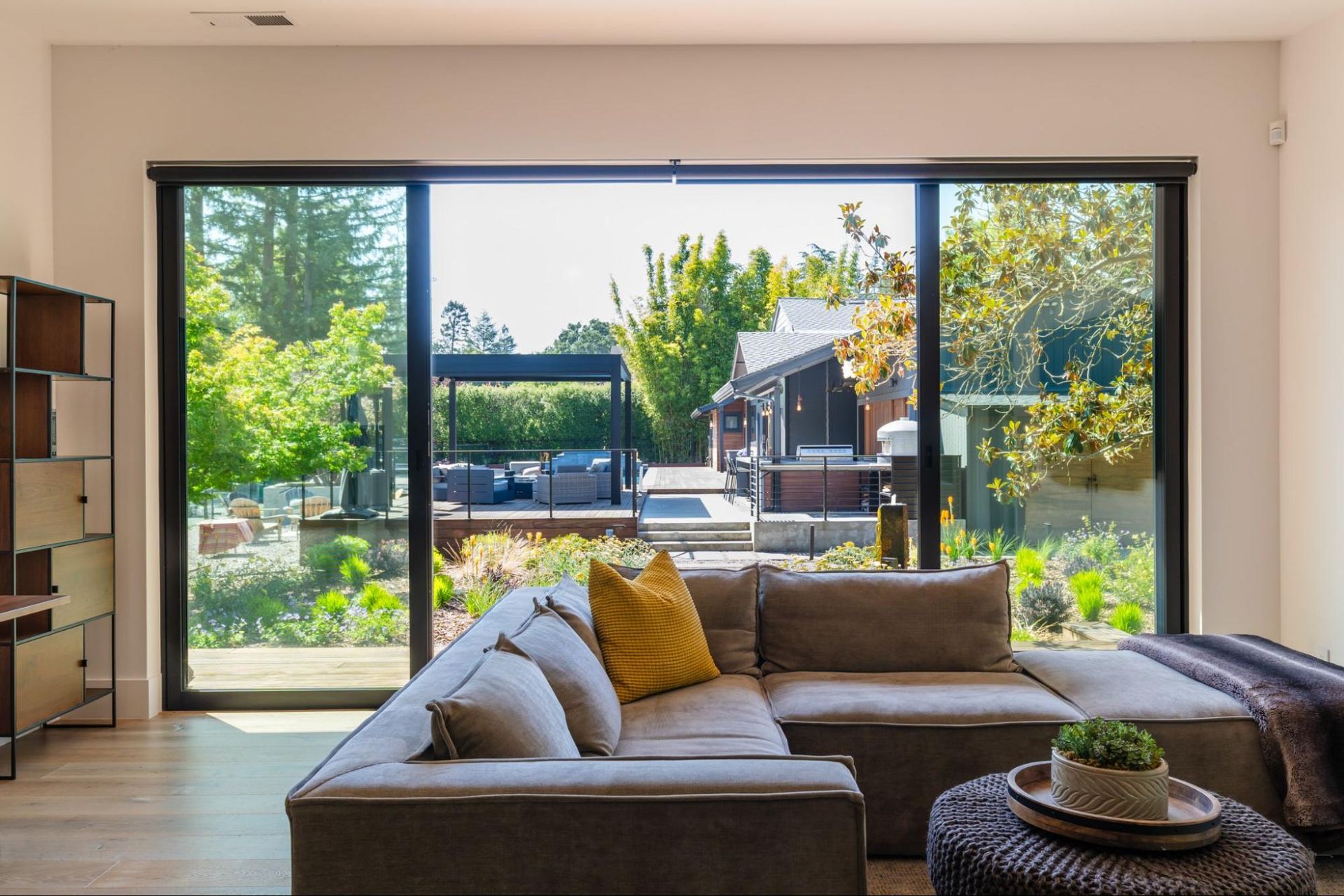
ADU Bedroom Guest Suite
The ADU’s open living area frames views of the outdoor spaces of the main house while preserving privacy between the two buildings. It features a full kitchen with an eating island, along with a bathroom, laundry area, and bedroom, forming an independent residential unit ideal for guests or use as a home office. Additionally, the ADU includes a private entrance that offers direct access to the street through a secluded front yard.
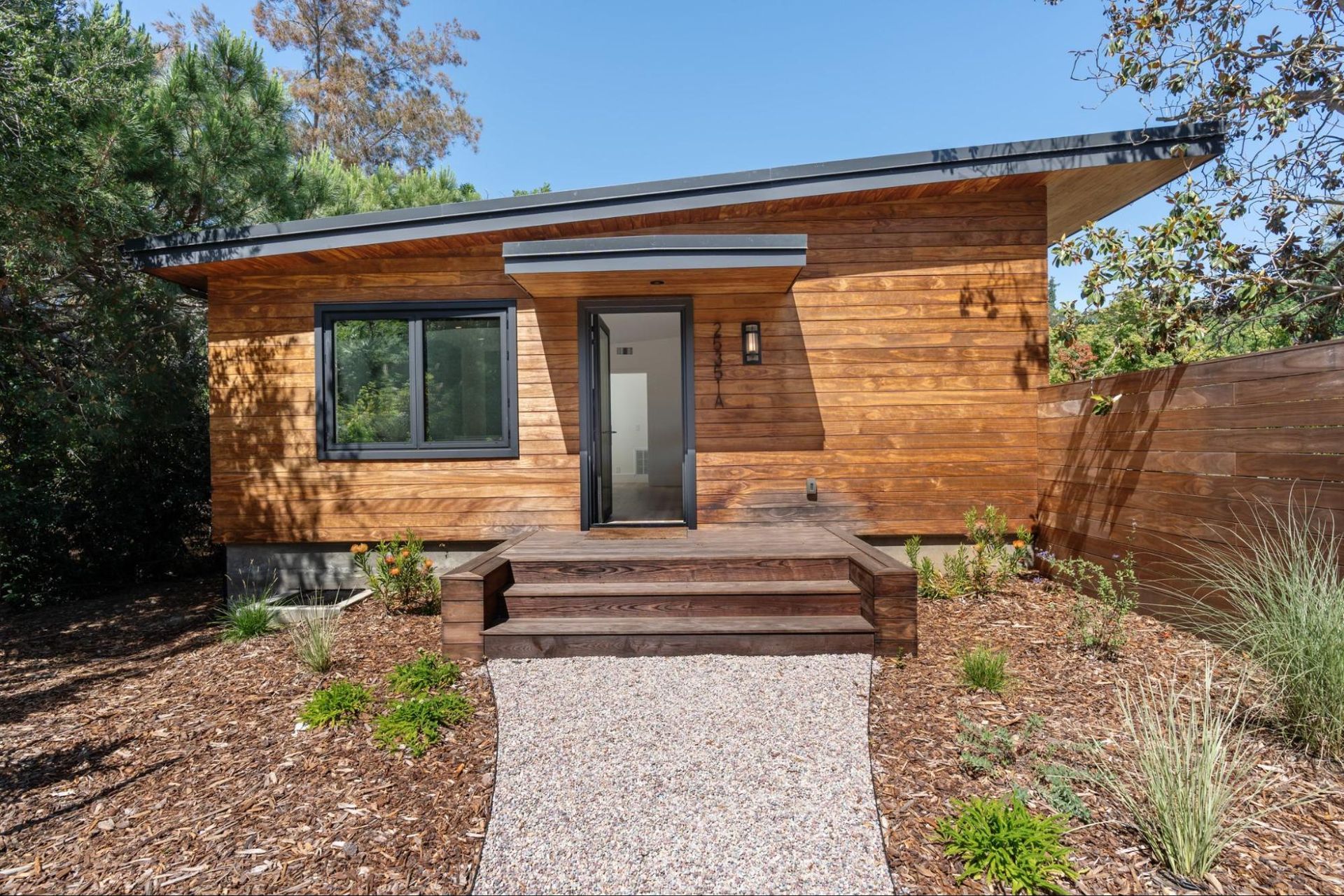
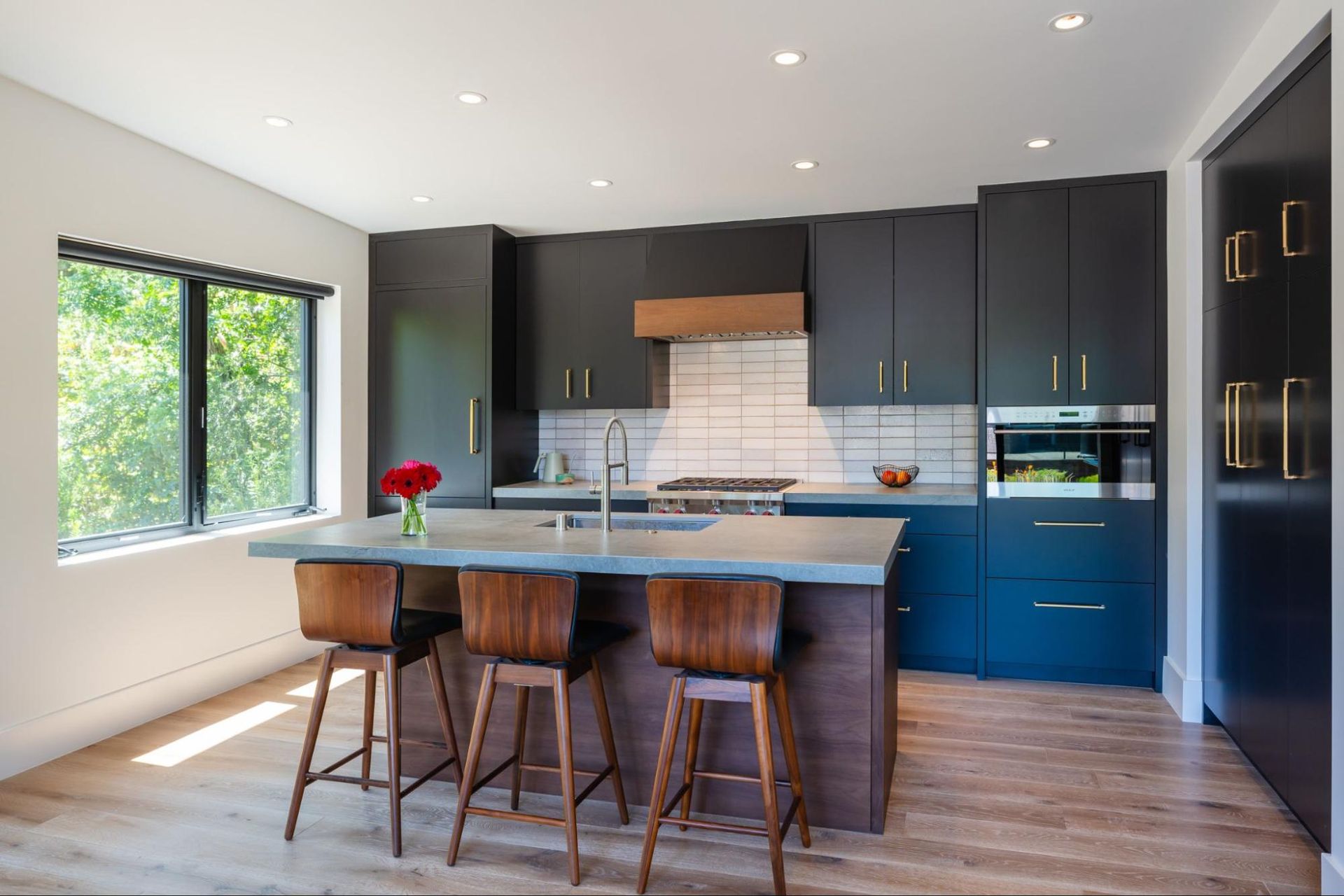
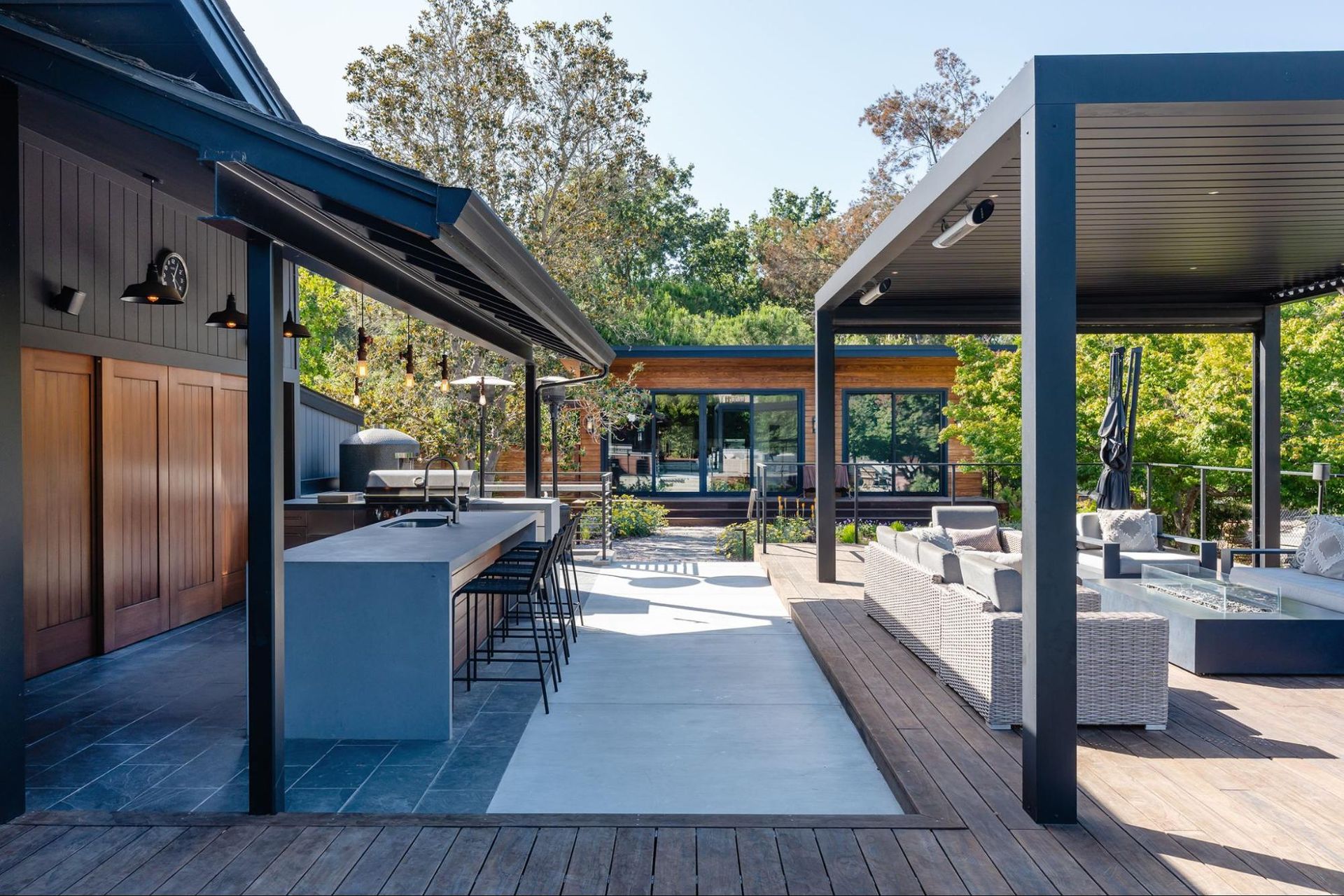
Coordinated House, ADU and Exteriors
The relationship of the house and ADU with the exterior spaces creates natural flow from both interiors to the pool deck, covered outdoor seating area, and updated outdoor kitchen. The kitchen features waterfall countertops and sliding doors that conceal a TV, refrigerator and shelves. The property also includes a tennis court, soccer and basketball areas, and a trampoline, providing a variety of recreation options.
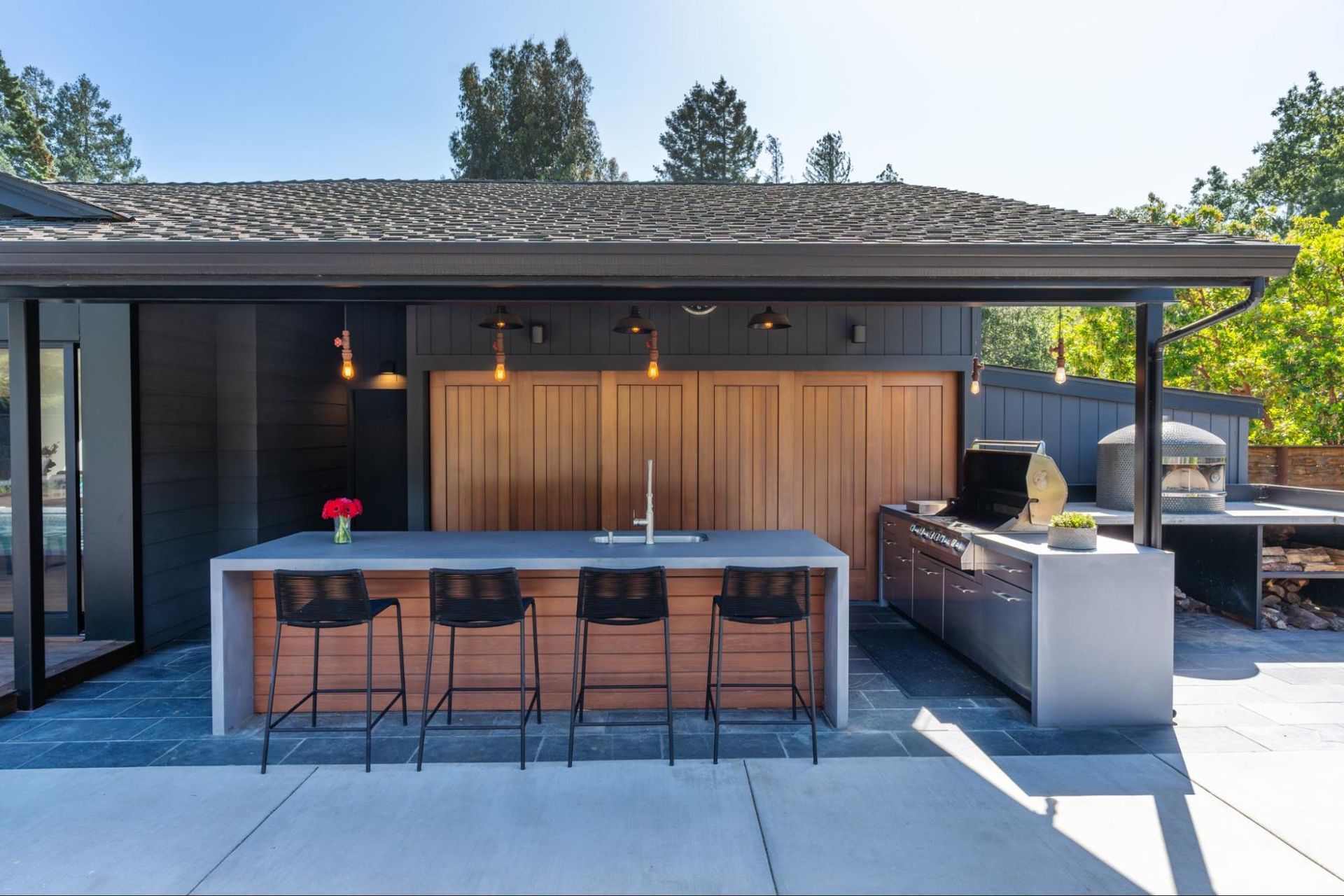
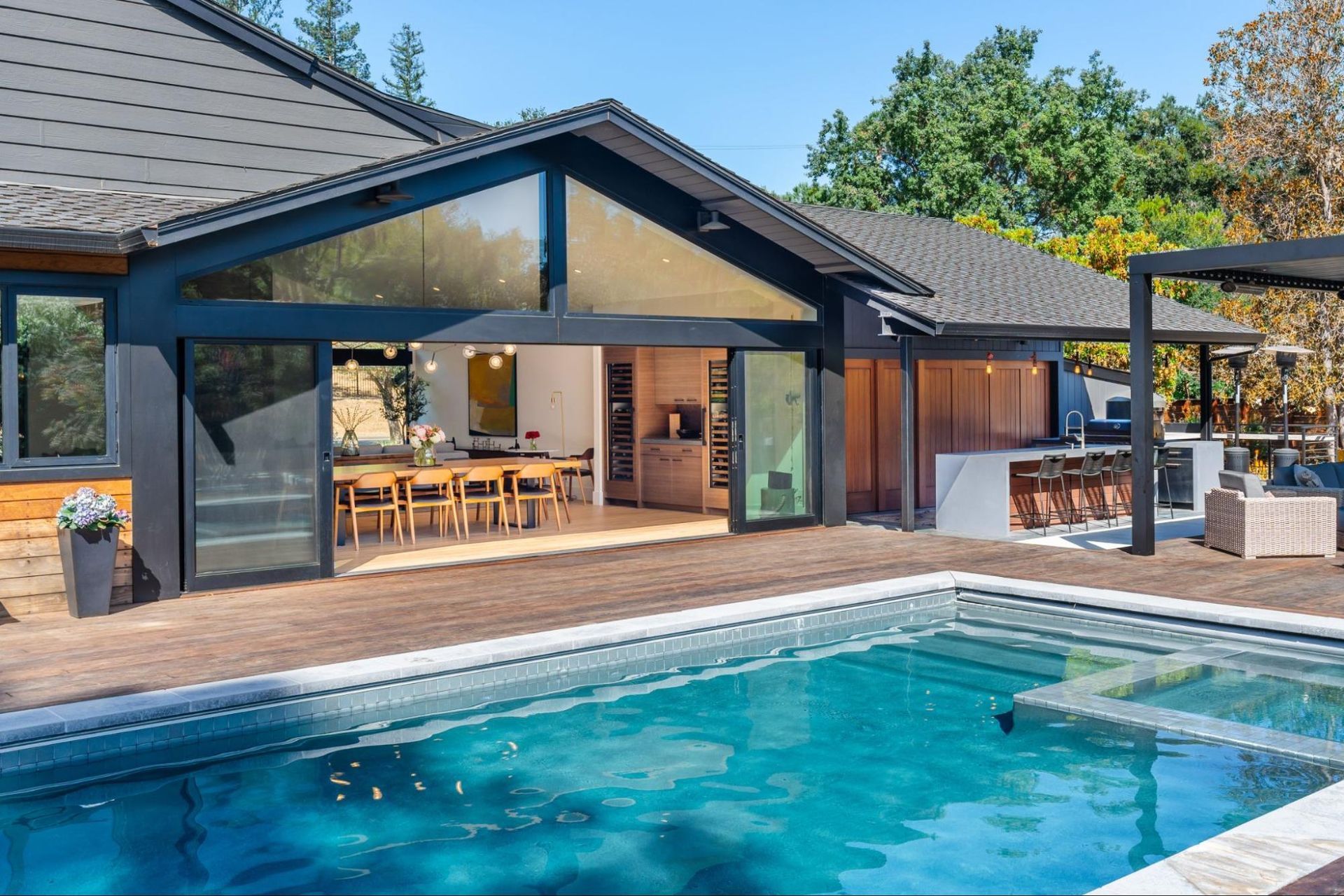
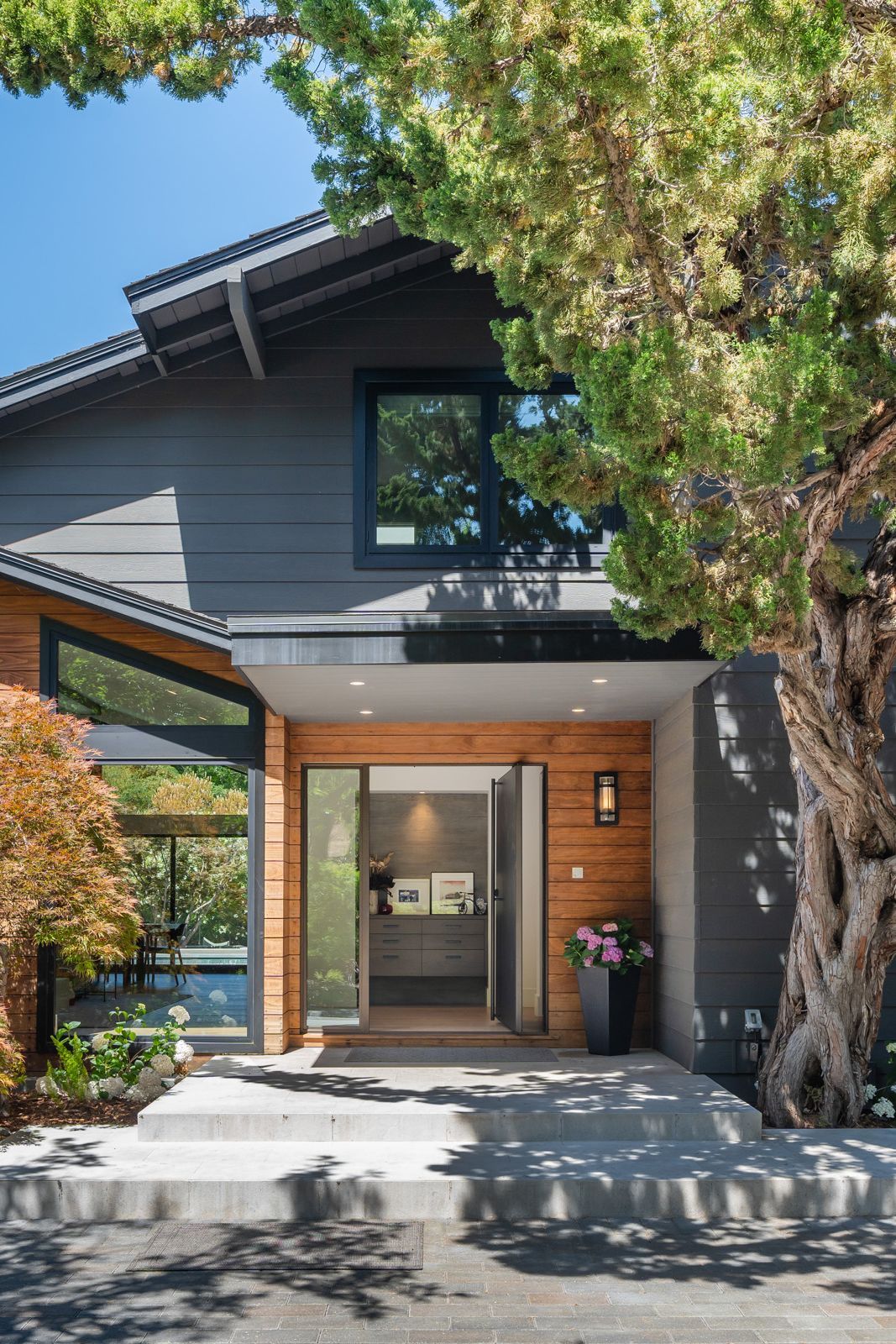
Facts
House 4000 Sf
Two Stories
5 Bedrooms
3 Baths + 1 Powder Rm
Adu 840 Sf
1 Bed + 1 Bath
Contractor
McMills Construction
Interiors
Kimberly Larzelere
Landscape
Bonnie Brock
Photography
Ed Caldwell
